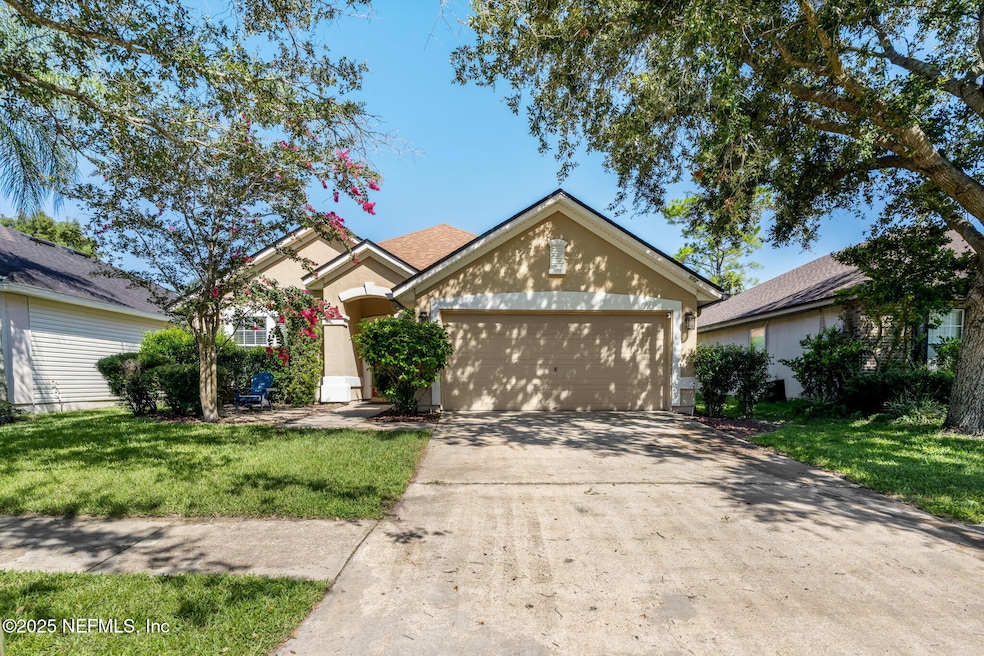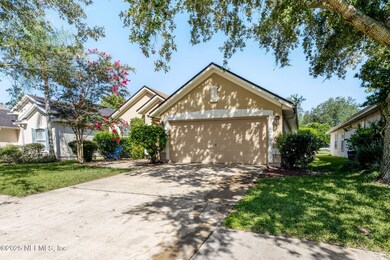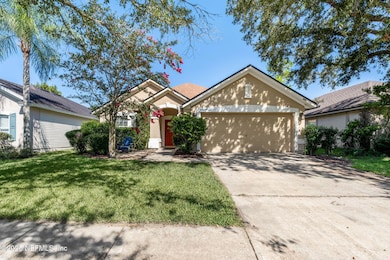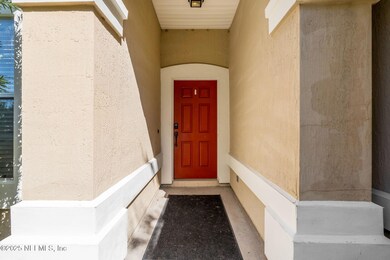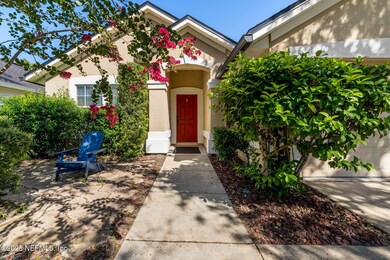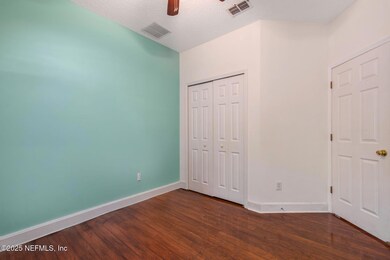672 Timbermill Ln Orange Park, FL 32065
Oakleaf NeighborhoodEstimated payment $2,636/month
Highlights
- Fitness Center
- Clubhouse
- Tennis Courts
- Oakleaf Village Elementary School Rated A-
- Children's Pool
- Community Barbecue Grill
About This Home
Welcome to this charming 3-bedroom, 2-bath home with a versatile flex room in the sought-after Oakleaf Plantation! Spanning 2,176 sqft on a peaceful cul-de-sac lot, this 2005-built residence offers modern comfort with central heat/AC, a spacious kitchen featuring dishwasher, microwave, electric range, and refrigerator, plus a primary suite with tub and separate shower. Enjoy the screened porch, fenced backyard, and front/rear sprinklers. Community perks abound: two amenity centers with gyms, pools, splash pads, tennis/pickleball/basketball courts, soccer fields, playgrounds, and more! Minutes from town center shopping and dining. HOA $70/yr. Don't miss this Oakleaf gem—schedule your showing today!
Home Details
Home Type
- Single Family
Est. Annual Taxes
- $6,367
Year Built
- Built in 2005
HOA Fees
- $70 Monthly HOA Fees
Parking
- 2 Car Garage
Interior Spaces
- 2,176 Sq Ft Home
- 1-Story Property
Kitchen
- Electric Range
- Microwave
- Dishwasher
- Disposal
Bedrooms and Bathrooms
- 3 Bedrooms
- 2 Full Bathrooms
Laundry
- Dryer
- Washer
Additional Features
- 6,534 Sq Ft Lot
- Central Heating and Cooling System
Listing and Financial Details
- Assessor Parcel Number 04042500786701401
Community Details
Overview
- Timberfield Subdivision
Amenities
- Community Barbecue Grill
- Clubhouse
Recreation
- Tennis Courts
- Community Basketball Court
- Community Playground
- Fitness Center
- Children's Pool
Map
Home Values in the Area
Average Home Value in this Area
Tax History
| Year | Tax Paid | Tax Assessment Tax Assessment Total Assessment is a certain percentage of the fair market value that is determined by local assessors to be the total taxable value of land and additions on the property. | Land | Improvement |
|---|---|---|---|---|
| 2025 | $4,116 | $321,834 | $50,000 | $271,834 |
| 2024 | $4,116 | $313,767 | -- | -- |
| 2023 | $6,123 | $304,629 | $50,000 | $254,629 |
| 2022 | $3,363 | $130,125 | $0 | $0 |
| 2021 | $3,180 | $126,335 | $0 | $0 |
| 2020 | $3,131 | $124,591 | $0 | $0 |
| 2019 | $3,104 | $121,790 | $0 | $0 |
| 2018 | $2,973 | $119,519 | $0 | $0 |
| 2017 | $2,962 | $117,061 | $0 | $0 |
| 2016 | $2,957 | $114,653 | $0 | $0 |
| 2015 | $2,998 | $113,856 | $0 | $0 |
| 2014 | $2,962 | $112,952 | $0 | $0 |
Property History
| Date | Event | Price | List to Sale | Price per Sq Ft |
|---|---|---|---|---|
| 08/23/2025 08/23/25 | Price Changed | $388,000 | -0.3% | $178 / Sq Ft |
| 08/05/2025 08/05/25 | For Sale | $389,000 | -- | $179 / Sq Ft |
Purchase History
| Date | Type | Sale Price | Title Company |
|---|---|---|---|
| Warranty Deed | $365,000 | Compass Closing & Title Servic | |
| Warranty Deed | $186,800 | -- |
Mortgage History
| Date | Status | Loan Amount | Loan Type |
|---|---|---|---|
| Open | $378,140 | VA | |
| Previous Owner | $86,781 | Purchase Money Mortgage |
Source: realMLS (Northeast Florida Multiple Listing Service)
MLS Number: 2102236
APN: 04-04-25-007867-014-01
- 750 Bellshire Dr
- 703 Bellshire Dr
- 3060 Litchfield Dr
- 510 Meldrum Ln
- 574 Longmill Ln
- 751 Wakemont Dr
- 1072 Moosehead Dr
- 1076 Moosehead Dr
- 3204 Wandering Oaks Dr
- 1093 Moosehead Dr
- 3139 Wandering Oaks Dr
- 951 Misty Maple Ct
- 3145 Hearthstone Ln
- 364 Brier Rose Ln
- 1428 Canopy Oaks Dr
- 2866 Pebblewood Ln
- 1443 Bitterberry Dr
- 441 Northcliff Ct
- 1409 Canopy Oaks Dr
- 1521 Cotton Clover Dr
- 683 Southland Ln
- 736 Timbermill Ln
- 3116 Litchfield Dr
- 3092 Litchfield Dr
- 516 Meldrum Ln
- 522 Meldrum Ln
- 3240 Millpond Ct
- 3246 Millpond Ct
- 1562 Canopy Oaks Dr
- 3351 Highland Mill Ln
- 1250 Bedrock Dr
- 1259 Bedrock Dr
- 3379 Highland Mill Ln
- 540 Millhouse Ln
- 601 Thornberry Rd
- 576 Thornberry Rd
- 3148 Hearthstone Ln
- 1440 Bitterberry Dr
- 3022 Piedmont Manor Dr
- 477 Federal Hill Rd
