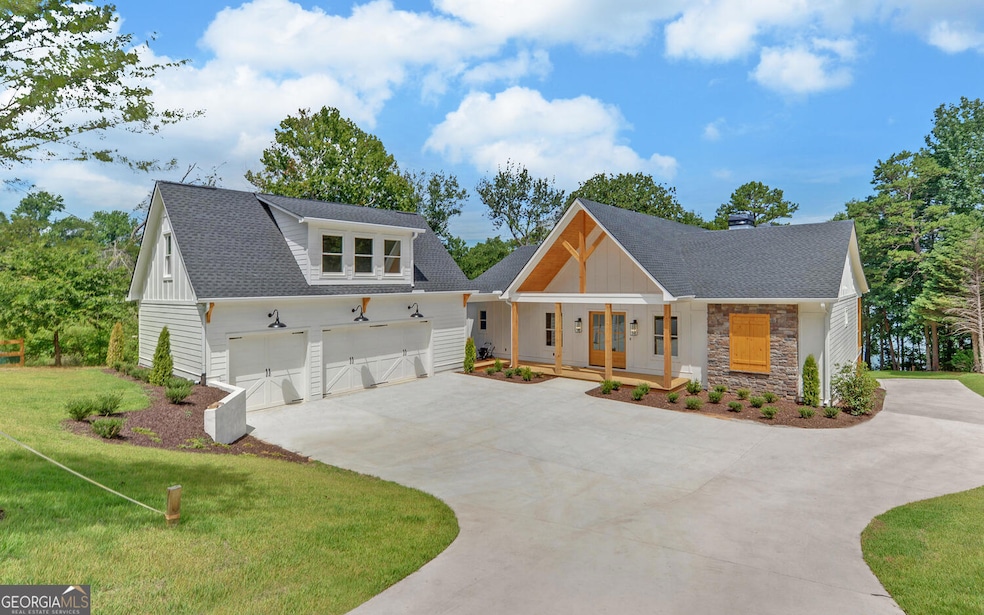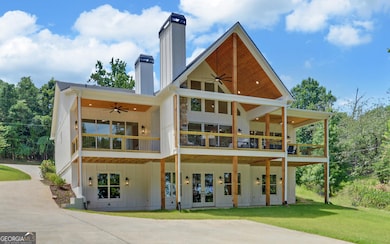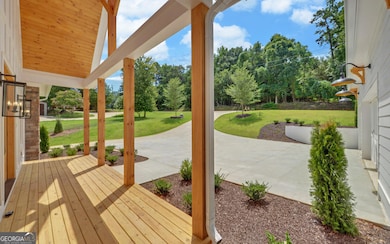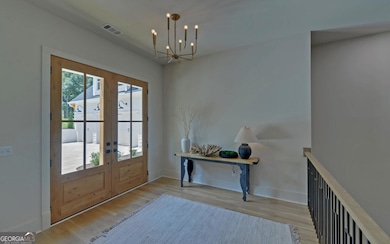
672 Tugaloo Heights Cir Lavonia, GA 30553
Estimated payment $13,714/month
Highlights
- Very Popular Property
- 2 Boat Docks
- Home Theater
- Private Waterfront
- Access To Lake
- New Construction
About This Home
SITTING in the LAP of LUXURY! Enjoy the smell of NEW as you walk in this beautiful lake home. We are ready for showings! You will want to see this gorgeous lake home. 5BR, 5.5BA, big bonus over the garage, vaulted ceilings, 8' doors, hardwood floors on the main, wolf and subzero appliances, granite countertops, tiled bathrooms, full back patio, back parking area, double-decker double-slip dock, on deep water, easy access to Lavonia, Hartwell and the interstate. See list of amenities online.
Listing Agent
Charlene's Lakeside Realty Brokerage Phone: 706-436-9347 License #165748 Listed on: 06/30/2025
Home Details
Home Type
- Single Family
Year Built
- Built in 2025 | New Construction
Lot Details
- 0.61 Acre Lot
- Private Waterfront
- 94 Feet of Waterfront
- Lake Front
- Sloped Lot
- Cleared Lot
- Partially Wooded Lot
Home Design
- Craftsman Architecture
- Composition Roof
- Concrete Siding
- Stone Siding
- Stone
Interior Spaces
- 4,362 Sq Ft Home
- 2-Story Property
- Vaulted Ceiling
- Double Pane Windows
- Entrance Foyer
- Family Room
- Living Room with Fireplace
- 2 Fireplaces
- Combination Dining and Living Room
- Home Theater
- Bonus Room
- Lake Views
- Fire and Smoke Detector
Kitchen
- Walk-In Pantry
- Oven or Range
- Microwave
- Dishwasher
- Stainless Steel Appliances
- Kitchen Island
- Solid Surface Countertops
Flooring
- Wood
- Laminate
- Tile
Bedrooms and Bathrooms
- 5 Bedrooms | 2 Main Level Bedrooms
- Primary Bedroom on Main
- Split Bedroom Floorplan
- Walk-In Closet
- Double Vanity
- Bathtub Includes Tile Surround
Laundry
- Laundry Room
- Laundry in Kitchen
Finished Basement
- Basement Fills Entire Space Under The House
- Interior and Exterior Basement Entry
- Fireplace in Basement
- Finished Basement Bathroom
Parking
- 3 Car Garage
- Parking Pad
- Parking Accessed On Kitchen Level
- Side or Rear Entrance to Parking
- Garage Door Opener
Outdoor Features
- Access To Lake
- Deep Water Access
- Army Corps Of Engineers Controlled
- 2 Boat Docks
- Dock Rights
- Deck
- Patio
- Porch
Schools
- North Hart Elementary School
- Hart County Middle School
- Hart County High School
Utilities
- Central Heating and Cooling System
- Underground Utilities
- 220 Volts
- Tankless Water Heater
- Septic Tank
- High Speed Internet
- Phone Available
- Cable TV Available
Community Details
- No Home Owners Association
- Tugaloo Heights Subdivision
Listing and Financial Details
- Tax Lot 14
Map
Home Values in the Area
Average Home Value in this Area
Property History
| Date | Event | Price | Change | Sq Ft Price |
|---|---|---|---|---|
| 06/30/2025 06/30/25 | For Sale | $2,099,000 | -- | $481 / Sq Ft |
About the Listing Agent

Pam brings 34+ years’ experience in real estate, construction, development, listing and selling several types of real estate. She brings an additional 7.5 years of experience in a customer-service oriented retail industry (The Home Depot) with an emphasis in training, development, product knowledge and hard work. Before that, Pam gained 9 years of experience in coaching, recruiting, teaching, training, and development at the collegiate level in women’s sports. Pam accomplishes an M.Ed. in Sport
Dr. Pam's Other Listings
Source: Georgia MLS
MLS Number: 10554242
- 672 Tugaloo Heights Cir Cir
- 258 Tugaloo Heights Cir Unit 11A
- 170 Collins Rd
- 155 Collins Rd
- 486 Mockingbird Ln
- 2135 Rock Springs Rd
- 0 Calcutt Rd Unit TRACT 1 10495468
- 0 Calcutt Rd Unit TRACT 2 10495466
- 461 Overlook Dr
- 142 Water Oak Dell Dr
- 0 Griffin Rd Unit 1027810
- 0 Griffin Rd Unit 10556342
- 0 E Watersedge Dr Unit 1553289
- 488 Brookdale Dr
- 467 Overlook Dr
- 28 Lavonia Beach Dr
- Lot 14 Watersedge Dr
- 432 Overlook Dr
- 318 Cristy Ln
- 287 Walters Rd
- 1251 S Carolina 59
- 1463 Beacon Light Rd
- 1 Clubhouse Way
- 237 Spears Cir
- 2617 Bowersville Hwy
- 177 N Forest Ave
- 240 Carlton Dr
- 201 Pecan Dr
- 798 Anderson Thomas Rd
- 34 Depot St Unit 11
- 225 S Webb St
- 165 Hart Terrace
- 1027 Smyzer
- 1029 Cross Creek Dr
- 348 N Point Cir
- 266 Detter Rd
- 1500 S Oak St
- 352 Bethesda Church Rd
- 1725 President St
- 110 Field Village Dr





