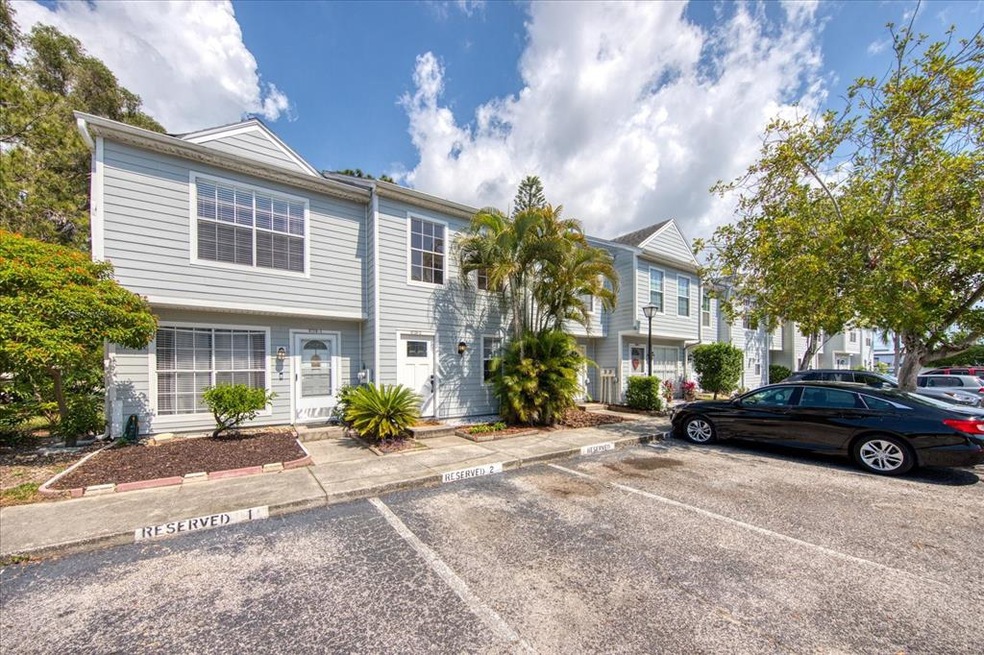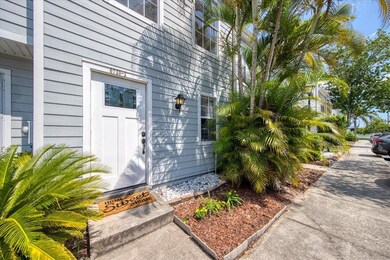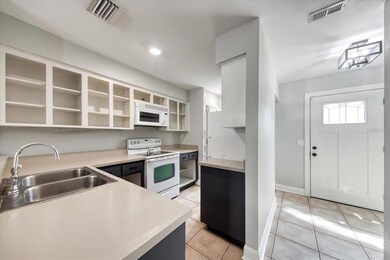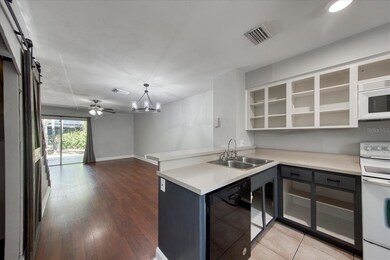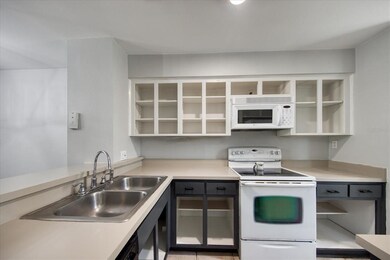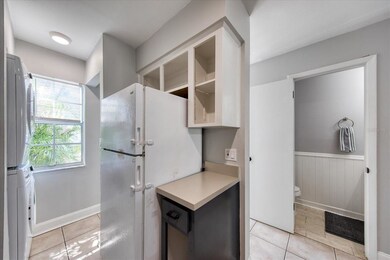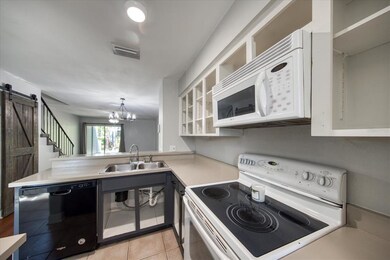
Highlights
- Open Floorplan
- Vaulted Ceiling
- Community Pool
- Walsingham Elementary School Rated 9+
- Solid Surface Countertops
- Walk-In Closet
About This Home
As of October 2024This highly desirable Community of Pinebrook Estates awaits! The owner boasts this unit has 2 bedrooms, 2 ½ baths, spacious living room and dining room combo with a newer barn door for that under the stair’s storage. Additional storage is on the back porch. Once you step into your front hallway you will see a little laundry area with newer stackable washer and dryer (2020). This floor plan has an open concept with vaulted ceilings, newer light fixtures, freshly painted and a sliding glass door that opens to the back porch. The kitchen has the open concept with wood cabinetry and lots of built-in storage. The Owner put in a microwave and a cooktop in 2020. The breakfast bar can create a family-friendly space in the kitchen when you add a couple of stools. The master suite has its own, walk-in closet and its own master bath. This community has a pool and a park within 5 mins. Looking to live in a peaceful and quite neighborhood this property is close to Largo Mall, many restaurants, and the Tampa International Airport. Make this Townhome your forever home today!!
Townhouse Details
Home Type
- Townhome
Est. Annual Taxes
- $1,444
Year Built
- Built in 1985
Lot Details
- 780 Sq Ft Lot
- West Facing Home
HOA Fees
- $253 Monthly HOA Fees
Home Design
- Slab Foundation
- Wood Frame Construction
- Shingle Roof
- Wood Siding
Interior Spaces
- 1,061 Sq Ft Home
- 2-Story Property
- Open Floorplan
- Vaulted Ceiling
- Ceiling Fan
- Sliding Doors
Kitchen
- Cooktop
- Microwave
- Dishwasher
- Solid Surface Countertops
- Disposal
Flooring
- Carpet
- Ceramic Tile
- Vinyl
Bedrooms and Bathrooms
- 2 Bedrooms
- Split Bedroom Floorplan
- Walk-In Closet
Laundry
- Dryer
- Washer
Outdoor Features
- Exterior Lighting
- Outdoor Storage
Utilities
- Central Heating and Cooling System
- High Speed Internet
- Cable TV Available
Listing and Financial Details
- Down Payment Assistance Available
- Homestead Exemption
- Visit Down Payment Resource Website
- Legal Lot and Block 52 / 004
- Assessor Parcel Number 07-30-16-69055-000-0520
Community Details
Overview
- Association fees include community pool, escrow reserves fund, insurance, maintenance structure, ground maintenance, manager, pool maintenance, recreational facilities, trash
- Avid Property Mgmt Association, Phone Number (813) 868-1104
- Visit Association Website
- Pinebrook Estates Subdivision
- The community has rules related to deed restrictions
- Rental Restrictions
Recreation
- Community Pool
Pet Policy
- Pets Allowed
Ownership History
Purchase Details
Home Financials for this Owner
Home Financials are based on the most recent Mortgage that was taken out on this home.Purchase Details
Home Financials for this Owner
Home Financials are based on the most recent Mortgage that was taken out on this home.Purchase Details
Home Financials for this Owner
Home Financials are based on the most recent Mortgage that was taken out on this home.Purchase Details
Home Financials for this Owner
Home Financials are based on the most recent Mortgage that was taken out on this home.Purchase Details
Home Financials for this Owner
Home Financials are based on the most recent Mortgage that was taken out on this home.Purchase Details
Home Financials for this Owner
Home Financials are based on the most recent Mortgage that was taken out on this home.Purchase Details
Purchase Details
Map
Similar Homes in the area
Home Values in the Area
Average Home Value in this Area
Purchase History
| Date | Type | Sale Price | Title Company |
|---|---|---|---|
| Warranty Deed | $199,000 | Hillsborough Title | |
| Warranty Deed | $225,000 | Assure Title | |
| Warranty Deed | $132,000 | Title Town Partners Llc | |
| Warranty Deed | $68,000 | Total Title Solutions | |
| Warranty Deed | $60,857 | -- | |
| Deed | $45,900 | -- | |
| Deed | -- | -- | |
| Deed | -- | -- |
Mortgage History
| Date | Status | Loan Amount | Loan Type |
|---|---|---|---|
| Open | $74,500 | New Conventional | |
| Open | $133,250 | New Conventional | |
| Previous Owner | $213,750 | New Conventional | |
| Previous Owner | $129,609 | FHA | |
| Previous Owner | $56,400 | New Conventional | |
| Previous Owner | $64,079 | Unknown | |
| Previous Owner | $51,657 | New Conventional | |
| Previous Owner | $44,900 | New Conventional |
Property History
| Date | Event | Price | Change | Sq Ft Price |
|---|---|---|---|---|
| 10/18/2024 10/18/24 | Sold | $199,000 | 0.0% | $188 / Sq Ft |
| 07/23/2024 07/23/24 | Pending | -- | -- | -- |
| 06/12/2024 06/12/24 | Price Changed | $199,000 | -14.0% | $188 / Sq Ft |
| 06/01/2024 06/01/24 | Price Changed | $231,500 | -2.3% | $218 / Sq Ft |
| 05/24/2024 05/24/24 | Price Changed | $236,900 | -1.1% | $223 / Sq Ft |
| 05/14/2024 05/14/24 | For Sale | $239,500 | 0.0% | $226 / Sq Ft |
| 05/02/2024 05/02/24 | Pending | -- | -- | -- |
| 04/25/2024 04/25/24 | Price Changed | $239,500 | -0.2% | $226 / Sq Ft |
| 04/11/2024 04/11/24 | For Sale | $240,000 | 0.0% | $226 / Sq Ft |
| 11/01/2023 11/01/23 | Rented | $1,700 | 0.0% | -- |
| 10/19/2023 10/19/23 | Under Contract | -- | -- | -- |
| 10/03/2023 10/03/23 | For Rent | $1,700 | 0.0% | -- |
| 06/01/2022 06/01/22 | Sold | $225,000 | +12.5% | $212 / Sq Ft |
| 05/09/2022 05/09/22 | Pending | -- | -- | -- |
| 05/06/2022 05/06/22 | For Sale | $200,000 | +51.5% | $189 / Sq Ft |
| 06/22/2020 06/22/20 | Sold | $132,000 | -2.2% | $124 / Sq Ft |
| 05/21/2020 05/21/20 | Pending | -- | -- | -- |
| 05/05/2020 05/05/20 | For Sale | $135,000 | -- | $127 / Sq Ft |
Tax History
| Year | Tax Paid | Tax Assessment Tax Assessment Total Assessment is a certain percentage of the fair market value that is determined by local assessors to be the total taxable value of land and additions on the property. | Land | Improvement |
|---|---|---|---|---|
| 2024 | $2,876 | $202,442 | -- | $202,442 |
| 2023 | $2,876 | $190,100 | $0 | $190,100 |
| 2022 | $1,470 | $115,843 | $0 | $0 |
| 2021 | $1,444 | $112,469 | $0 | $0 |
| 2020 | $617 | $67,698 | $0 | $0 |
| 2019 | $614 | $66,176 | $0 | $0 |
| 2018 | $612 | $64,942 | $0 | $0 |
| 2017 | $614 | $63,606 | $0 | $0 |
| 2016 | $1,125 | $60,668 | $0 | $0 |
| 2015 | $1,014 | $50,261 | $0 | $0 |
| 2014 | $889 | $40,987 | $0 | $0 |
Source: Stellar MLS
MLS Number: U8161633
APN: 07-30-16-69055-000-0520
- 6781 121st Ave Unit F
- 6600 121st Ave Unit 4
- 6829 120th Place
- 11911 66th St Unit Lot 613
- 6888 124th Ave
- 11803 70th St
- 12125 71st Way
- 12368 70th St
- 7215 121st Terrace
- 6546 Marlberry Way
- 6541 Black Mangrove Dr
- 6372 126th Ave Unit 84
- 12182 73rd St
- 12140 74th St
- 6372 126th Ave N Unit 102
- 6372 126th Ave N Unit 105
- 6372 126th Ave N Unit 24
- 6372 126th Ave N Unit 80
- 6372 126th Ave N Unit 46
- 6372 126th Ave N Unit 32
