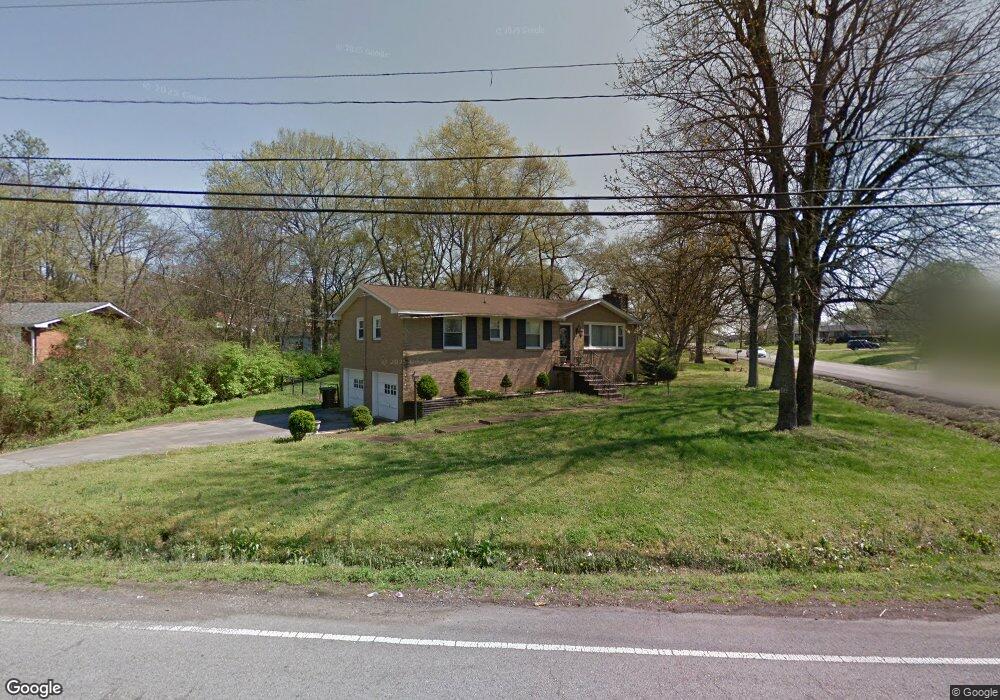6720 Bonnafair Dr Nashville, TN 37076
Hermitage NeighborhoodEstimated payment $5,095/month
Highlights
- Open Floorplan
- Wood Flooring
- Covered Patio or Porch
- Living Room with Fireplace
- Home Office
- Stainless Steel Appliances
About This Home
The Acadia floorplan is our newest and largest floorplan featuring 3 bedrooms, 3 1/2 bathrooms with an office. The primary bedroom is located on the main level as well as an additional en suite bedroom and a half bathroom for your guests and your laundry room. There is a large office and open concept main living space. Upstairs you will find an additional bedroom/flex room with another full bathroom and large walk-in attic storage space. This home includes both inside and outside fireplaces, a large roman style walk-in shower in the primary bathroom as well as a walk-in shower in the guest en-suite bathroom. A large, rear patio welcomes you with your outdoor fireplace and a gas hookup for your outdoor kitchen! Parkhaven is an active construction site, all buyers and agents must contact our on site agents for information and showings. Model home open daily at 6015 Parkhaven Blvd., Hermitage, TN 37076
Listing Agent
HND Realty Brokerage Phone: 6156686395 License #331957 Listed on: 11/14/2025
Home Details
Home Type
- Single Family
Year Built
- Built in 2025
HOA Fees
- $375 Monthly HOA Fees
Parking
- 2 Car Attached Garage
- Front Facing Garage
Home Design
- Brick Exterior Construction
- Asphalt Roof
- Hardboard
Interior Spaces
- 2,885 Sq Ft Home
- Property has 2 Levels
- Open Floorplan
- Ceiling Fan
- Gas Fireplace
- Entrance Foyer
- Living Room with Fireplace
- 2 Fireplaces
- Combination Dining and Living Room
- Home Office
- Fire and Smoke Detector
- Washer and Electric Dryer Hookup
Kitchen
- Built-In Electric Oven
- Dishwasher
- Stainless Steel Appliances
- Kitchen Island
- Disposal
Flooring
- Wood
- Tile
Bedrooms and Bathrooms
- 3 Bedrooms | 2 Main Level Bedrooms
- Walk-In Closet
Schools
- Hermitage Elementary School
- Donelson Middle School
- Mcgavock Comp High School
Utilities
- Forced Air Zoned Heating and Cooling System
- Heating System Uses Natural Gas
- High-Efficiency Water Heater
Additional Features
- Energy-Efficient Thermostat
- Covered Patio or Porch
- Cul-De-Sac
Community Details
- Association fees include ground maintenance, recreation facilities, trash
- Parkhaven Community 55+ Subdivision
Listing and Financial Details
- Property Available on 6/4/26
- Tax Lot 182
Map
Home Values in the Area
Average Home Value in this Area
Property History
| Date | Event | Price | List to Sale | Price per Sq Ft |
|---|---|---|---|---|
| 11/14/2025 11/14/25 | Pending | -- | -- | -- |
| 11/14/2025 11/14/25 | For Sale | $752,665 | -- | $261 / Sq Ft |
Source: Realtracs
MLS Number: 3046018
- 6748 Bonnafair Dr
- 6828 Bonnafair Dr
- 6740 Bonnafair Dr
- 415 Bonnawood Dr
- 414 Bonnawood Dr
- 7025 Bonnafair Dr
- 7208 Maddenwood Ln
- 7204 Maddenwood Ln
- 6713 Major Hutchings Dr
- 7207 Maddenwood Ln
- 6705 Major Hutchings Dr
- 6709 Major Hutchings Dr
- 6717 Major Hutchings Dr
- 304 Bonnahurst Dr
- 156 Jacksonian Dr
- 7136 Maddenwood Ln
- 8003 Bonnafair Dr
- 6181 Parkhaven Blvd
- 6177 Parkhaven Blvd
- 6173 Parkhaven Blvd

