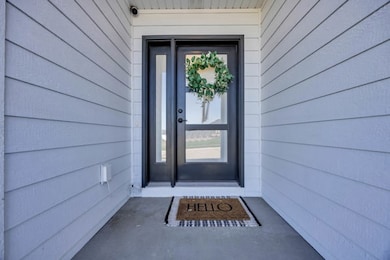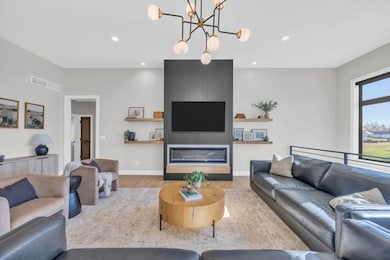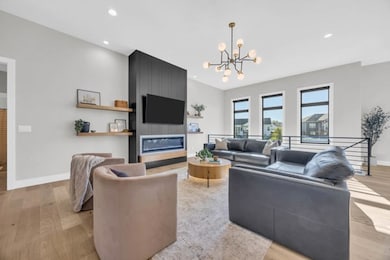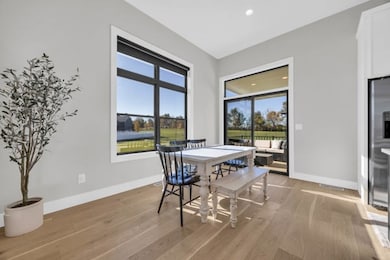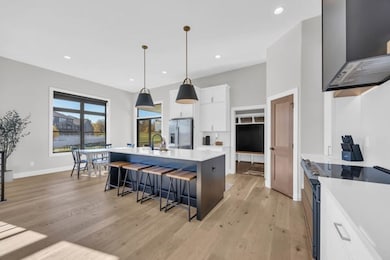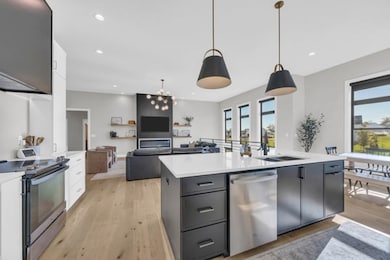6720 Caldwell Ln Cedar Rapids, IA 52411
Estimated payment $4,667/month
Highlights
- Popular Property
- Deck
- Eat-In Kitchen
- John F. Kennedy High School Rated A-
- 3 Car Attached Garage
- Patio
About This Home
This 2023 B Hancock custom built home sits in the very desired Wexford Heights neighborhood. Located just minutes from many shopping amenities. When you enter you will feel the warmth of the open floor plan boosting the modern feel. With large windows allowing natural light to flow. A spacious open living room puts you at ease to relax, as you can freely move to the open kitchen breakfast bar or the dinning table. Kitchen boosts of the bright white cabinets with quartz counter tops and stainless appliances. The main bedroom is set well with a very open walk-in closet and bath. You can move about freely in the entire upper, and transition to the nicely finished lower with its wet bar with open seating . Lower level offers the 4th & 5th bedrooms. There is good storage under the steps. In the utility room a cushioned floor make for a great workout area.
Home Details
Home Type
- Single Family
Est. Annual Taxes
- $11,736
Year Built
- Built in 2023
Lot Details
- 0.45 Acre Lot
- Electric Fence
Parking
- 3 Car Attached Garage
- Garage Door Opener
Home Design
- Frame Construction
- Vinyl Siding
- Stone
Interior Spaces
- 1-Story Property
- Central Vacuum
- Electric Fireplace
- Combination Kitchen and Dining Room
- Basement Fills Entire Space Under The House
- Dryer
Kitchen
- Eat-In Kitchen
- Range Hood
- Dishwasher
- Disposal
Bedrooms and Bathrooms
- 5 Bedrooms
- 3 Full Bathrooms
Outdoor Features
- Deck
- Patio
Schools
- Viola Gibson Elementary School
- Harding Middle School
- Kennedy High School
Utilities
- Forced Air Heating and Cooling System
- Heating System Uses Gas
Community Details
- Built by B Hancock
Listing and Financial Details
- Assessor Parcel Number 123625200300000
Map
Home Values in the Area
Average Home Value in this Area
Tax History
| Year | Tax Paid | Tax Assessment Tax Assessment Total Assessment is a certain percentage of the fair market value that is determined by local assessors to be the total taxable value of land and additions on the property. | Land | Improvement |
|---|---|---|---|---|
| 2025 | $3,950 | $666,000 | $134,700 | $531,300 |
| 2024 | $152 | $648,000 | $115,800 | $532,200 |
| 2023 | $152 | $223,200 | $115,800 | $107,400 |
| 2022 | $15,200 | $7,200 | $7,200 | $0 |
| 2021 | $0 | $0 | $0 | $0 |
Property History
| Date | Event | Price | List to Sale | Price per Sq Ft | Prior Sale |
|---|---|---|---|---|---|
| 11/06/2025 11/06/25 | For Sale | $699,900 | +14.7% | $215 / Sq Ft | |
| 09/12/2023 09/12/23 | Off Market | $609,950 | -- | -- | |
| 09/08/2023 09/08/23 | Sold | $609,950 | -1.6% | $187 / Sq Ft | View Prior Sale |
| 09/01/2023 09/01/23 | Pending | -- | -- | -- | |
| 05/19/2023 05/19/23 | Price Changed | $619,950 | +1.6% | $190 / Sq Ft | |
| 03/06/2023 03/06/23 | For Sale | $609,950 | -- | $187 / Sq Ft |
Purchase History
| Date | Type | Sale Price | Title Company |
|---|---|---|---|
| Warranty Deed | $610,000 | None Listed On Document | |
| Warranty Deed | $610,000 | None Listed On Document | |
| Warranty Deed | $79,000 | -- |
Mortgage History
| Date | Status | Loan Amount | Loan Type |
|---|---|---|---|
| Open | $509,950 | New Conventional | |
| Closed | $509,950 | New Conventional | |
| Previous Owner | $488,140 | Construction |
Source: Cedar Rapids Area Association of REALTORS®
MLS Number: 2509187
APN: 12362-52003-00000
- 6718 Lauder Ln
- 6421 Ascot Ln
- 6524 Michael Dr NE
- 6300 Westwind Rd
- 5843 Wells Ln
- 5854 Wells Ln
- 6312 Casey Ln NE
- 2492 River Run Rd
- 6505 Blairs Ferry Rd
- 5515 W Mustang Rd
- 4301 Viola St NE
- 224 Willowood Dr
- 2420 Heritage Green Dr
- 2255 Blairsferry Crossing
- 9243 Feather Ridge Pass
- 225 Ridgewood Dr
- 5180 Chestnut Valley Rd
- Lot 23 Feather Ridge Pass
- 6827 42nd St NE
- 4620 Prairie Stone Dr NE
- 875 Edgewood Rd
- 1400 Blairs Ferry Rd
- 3424 Hemlock Dr NE
- 100 Boyson Rd
- 100 Oak St
- 105 W Willman St
- 102 Oak St Unit 4
- 285 Robins Rd
- 2415 River Bluff Dr NW
- 125 E Boyson Rd
- 2202-2238 River Bluffs Dr
- 2113 N Towne Ct NE
- 2200 Buckingham Dr NW
- 2055 Blairs Ferry Rd NE
- 2230 Evergreen St NE
- 1621 Pinehurst Dr NE
- 4501 Rushmore Dr NE Unit 19
- 2040 Glass Rd NE
- 4025 Sherman St NE
- 1601 30th St NW

