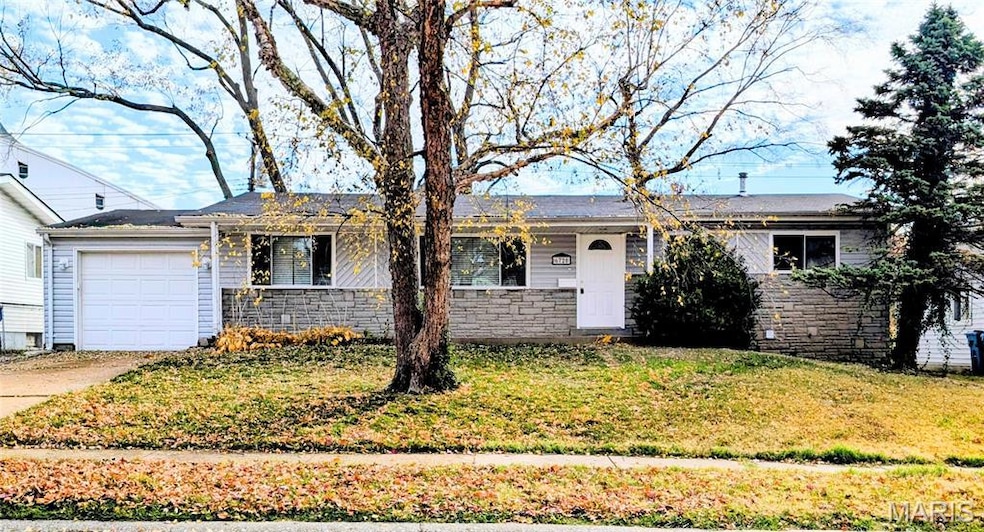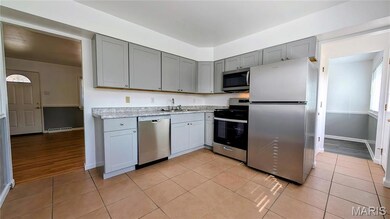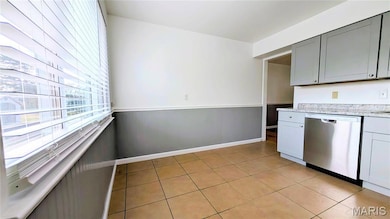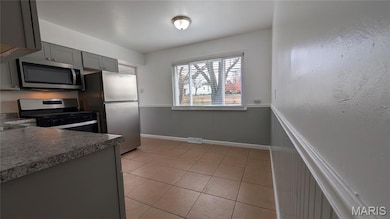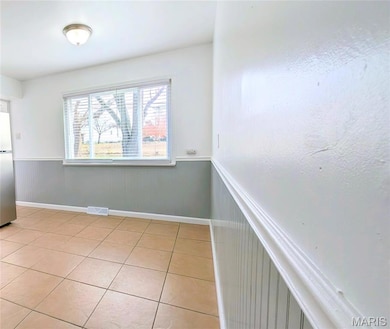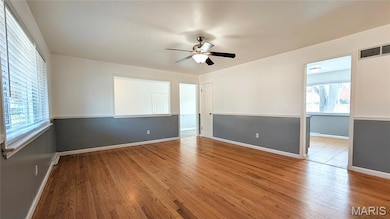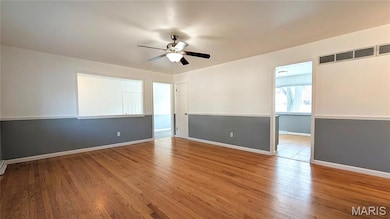6720 Cherryvale Dr Hazelwood, MO 63042
3
Beds
2.5
Baths
2,022
Sq Ft
7,523
Sq Ft Lot
Highlights
- Ranch Style House
- No HOA
- Brick Veneer
- Wood Flooring
- 1 Car Attached Garage
- Living Room
About This Home
This 3-bedroom, 2.5 bath, and one-car garage home is move-in-ready! You will love the updates! Freshly painted and refinished hardwood floors. The kitchen is completely updated; new cabinets, stainless steel appliances, countertops, and updated bathrooms. Finished lower level with luxury vinyl flooring, updated full bathroom, ceramic tile, built-in bar with double sink, and built-in full bath. The completely fenced backyard is perfect for those summer-time barbecues! Close to everything, shopping, and major highways.
Home Details
Home Type
- Single Family
Year Built
- Built in 1961
Lot Details
- 7,523 Sq Ft Lot
- Back Yard
Parking
- 1 Car Attached Garage
- Garage Door Opener
Home Design
- Ranch Style House
- Brick Veneer
- Vinyl Siding
Interior Spaces
- Ceiling Fan
- Family Room
- Living Room
- Partially Finished Basement
- Finished Basement Bathroom
Flooring
- Wood
- Ceramic Tile
- Luxury Vinyl Plank Tile
Bedrooms and Bathrooms
- 3 Bedrooms
Schools
- Armstrong Elem. Elementary School
- West Middle School
- Hazelwood West High School
Utilities
- Forced Air Heating and Cooling System
Community Details
- No Home Owners Association
Listing and Financial Details
- Property Available on 11/19/25
- Tenant pays for all utilities, grounds care
- 12 Month Lease Term
- Assessor Parcel Number 09L-54-0458
Map
Source: MARIS MLS
MLS Number: MIS25077276
APN: 09L-54-0458
Nearby Homes
- 6803 Cherryvale Dr
- 6803 Olivewood Dr
- 735 Riderwood Dr
- 7 Kenwood Dr
- 704 Holiday Ave
- 506 Impala Ln
- 37 Airshire Place
- 12 Robinwing Ln
- 698 Carriage Ln
- 575 Candle Light Ln
- 574 Coach Light Ln
- 753 Coach Light Ln
- 311 Utz Ln
- 805 Coach Light Ln
- 525 Fox Crest Dr
- 7525 English Coach Ln
- 11 Hazelwood Ln
- 7565 English Coach Ln
- 7490 Naples Dr
- 7412 Burcke Dr
- 712 Undercliff Dr
- 301 Imperial Dr
- 510 Impala Ln
- 439 Chapel Ridge Dr
- 205 Chaparrall Creek Dr
- 240 Chapel Ridge Dr
- 1820 Yaqui Dr
- 2224 Beam Place
- 5370 Knoll Creek Dr
- 240 Chez Vant Ct
- 670 Florland Dr
- 635 Loyola Dr
- 7546 Hazelcrest Dr
- 7431 Hazelcrest Dr Unit E
- 2121 Flordawn Dr
- 218 Brower Ln
- 715 Thompson Dr Unit 715A
- 4 Bruce Dr
- 2280 Keeven Ln
- 405 Albert Dr
