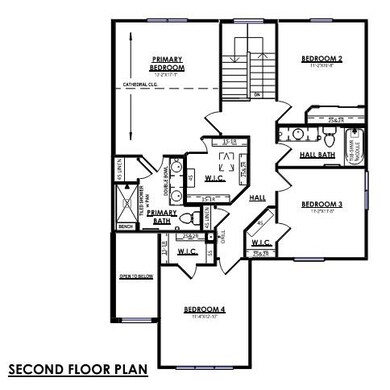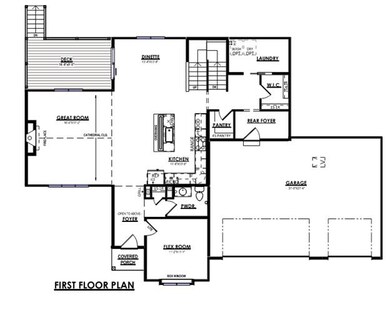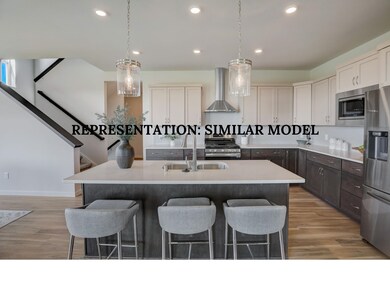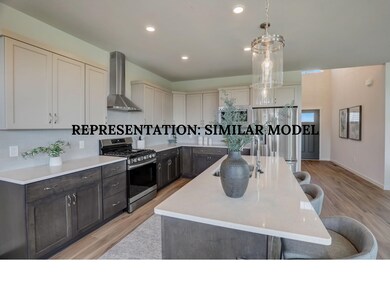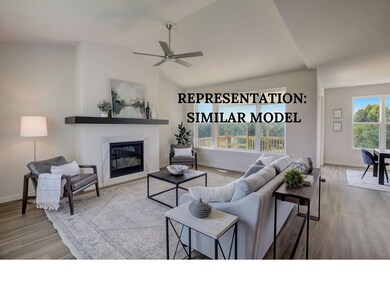
6720 Honey Bee Ct Deforest, WI 53532
Highlights
- ENERGY STAR Certified Homes
- National Green Building Certification (NAHB)
- National Folk Architecture
- Windsor Elementary School Rated A-
- Deck
- Wood Flooring
About This Home
As of February 2025Healthy, Energy-Efficient, Built for the way YOU live! The Monterey Home plan is sure to check the boxes on your list! The kitchen offers stainless steel appliances, range with hood, tile backsplash & large pantry. Enjoy upgraded finishes throughout this home. The large vaulted great room features a cozy gas fireplace and allows lots of light & beautiful backyard views. The main floor offers a 2-story front foyer with soaring ceilings, a spacious rear foyer and laundry room, separate dining space, and a large flex space/office. Upstairs you'll find an expansive owner's suite w/ luxury tiled shower, dual vanities & walk-in closet in addition to 3 additional bedrooms. Beautiful outdoor living space - on a cul de sac. This home also comes with a 3 car garage and fully landscaped yard.
Last Agent to Sell the Property
Tim O'Brien Homes LLC License #83058-94 Listed on: 06/29/2024
Home Details
Home Type
- Single Family
Est. Annual Taxes
- $858
Year Built
- Built in 2024 | Under Construction
Lot Details
- 0.42 Acre Lot
- Corner Lot
- Property is zoned G1
HOA Fees
- $8 Monthly HOA Fees
Home Design
- National Folk Architecture
- Poured Concrete
- Vinyl Siding
- Recycled Construction Materials
- Low Volatile Organic Compounds (VOC) Products or Finishes
- Stone Exterior Construction
- Radon Mitigation System
Interior Spaces
- 2,514 Sq Ft Home
- 2-Story Property
- Whole House Fan
- Gas Fireplace
- Low Emissivity Windows
- Great Room
- Den
- Wood Flooring
- Smart Thermostat
Kitchen
- Breakfast Bar
- Oven or Range
- Microwave
- Dishwasher
- ENERGY STAR Qualified Appliances
- Kitchen Island
- Disposal
Bedrooms and Bathrooms
- 4 Bedrooms
- Walk-In Closet
- Primary Bathroom is a Full Bathroom
- Bathtub
- Walk-in Shower
Basement
- Basement Fills Entire Space Under The House
- Basement Ceilings are 8 Feet High
- Sump Pump
- Stubbed For A Bathroom
Parking
- 3 Car Attached Garage
- Smart Garage Door
- Garage Door Opener
Eco-Friendly Details
- National Green Building Certification (NAHB)
- Current financing on the property includes Property-Assessed Clean Energy
- ENERGY STAR Certified Homes
- Air Exchanger
Outdoor Features
- Deck
Schools
- Windsor Elementary School
- Deforest Middle School
- Deforest High School
Utilities
- Forced Air Zoned Heating and Cooling System
- Water Softener
- High Speed Internet
- Internet Available
- Cable TV Available
Community Details
- Built by Tim O'Brien Homes
- Bear Tree Farms Subdivision
Ownership History
Purchase Details
Home Financials for this Owner
Home Financials are based on the most recent Mortgage that was taken out on this home.Purchase Details
Home Financials for this Owner
Home Financials are based on the most recent Mortgage that was taken out on this home.Similar Homes in Deforest, WI
Home Values in the Area
Average Home Value in this Area
Purchase History
| Date | Type | Sale Price | Title Company |
|---|---|---|---|
| Warranty Deed | $633,400 | None Listed On Document | |
| Warranty Deed | $600,000 | None Available | |
| Warranty Deed | -- | First American Title |
Mortgage History
| Date | Status | Loan Amount | Loan Type |
|---|---|---|---|
| Previous Owner | $399,900 | Construction | |
| Previous Owner | $4,687,500 | Commercial |
Property History
| Date | Event | Price | Change | Sq Ft Price |
|---|---|---|---|---|
| 02/03/2025 02/03/25 | Sold | $633,375 | 0.0% | $252 / Sq Ft |
| 11/23/2024 11/23/24 | Pending | -- | -- | -- |
| 10/04/2024 10/04/24 | Price Changed | $633,375 | -1.8% | $252 / Sq Ft |
| 09/13/2024 09/13/24 | Price Changed | $644,900 | -0.8% | $257 / Sq Ft |
| 09/04/2024 09/04/24 | Price Changed | $649,900 | -5.5% | $259 / Sq Ft |
| 07/11/2024 07/11/24 | Price Changed | $687,900 | -1.0% | $274 / Sq Ft |
| 06/29/2024 06/29/24 | For Sale | $694,900 | -- | $276 / Sq Ft |
Tax History Compared to Growth
Tax History
| Year | Tax Paid | Tax Assessment Tax Assessment Total Assessment is a certain percentage of the fair market value that is determined by local assessors to be the total taxable value of land and additions on the property. | Land | Improvement |
|---|---|---|---|---|
| 2024 | $1,095 | $50,800 | $50,800 | -- |
| 2023 | $858 | $50,800 | $50,800 | $0 |
| 2021 | $12 | $100 | $100 | $0 |
| 2020 | $10 | $100 | $100 | $0 |
| 2019 | $8 | $100 | $100 | $0 |
| 2018 | $2 | $100 | $100 | $0 |
| 2017 | $2 | $100 | $100 | $0 |
| 2016 | $2 | $100 | $100 | $0 |
| 2015 | -- | $0 | $0 | $0 |
Agents Affiliated with this Home
-
Renee Bailey
R
Seller's Agent in 2025
Renee Bailey
Tim O'Brien Homes LLC
(608) 843-0780
21 in this area
64 Total Sales
-
John Hamner

Buyer's Agent in 2025
John Hamner
Hamner Real Estate Group
(608) 509-8564
11 in this area
78 Total Sales
Map
Source: South Central Wisconsin Multiple Listing Service
MLS Number: 1980489
APN: 0910-284-2454-1
- Lot 271 Eagle Mound Pass
- 4079 Eagle Mound Pass
- 4099 Eagle Mound Pass
- 4095 Eagle Mound Pass
- Lot 214 Grouse Woods Rd
- Lot 215 Grouse Woods Rd
- 6631 Grouse Woods Rd
- 6625 Grouse Woods Rd
- 6601 Grouse Woods Rd
- 6626 Grouse Woods Rd
- 6614 Grouse Woods Rd
- 6608 Grouse Woods Rd
- 6674 Warner Farm Dr
- 4104 Painted Arabian Run
- 6643 Forest Park Dr
- 6643 Royal View Dr
- 6639 Royal View Dr
- 6635 Royal View Dr
- 6631 Royal View Dr
- 6671 Warner Farm Dr

