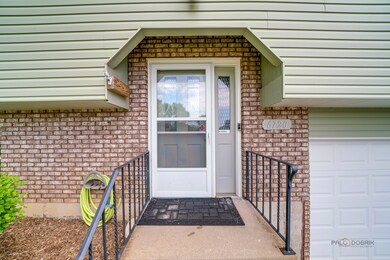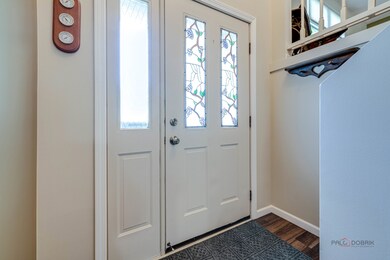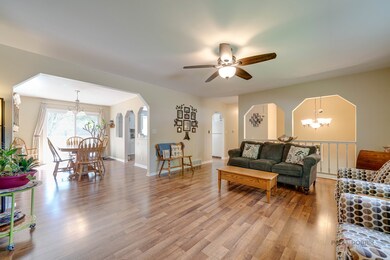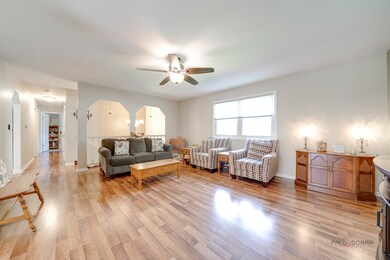
Highlights
- Deck
- Property is near a park
- Main Floor Bedroom
- Cary Grove High School Rated A
- Raised Ranch Architecture
- Fenced Yard
About This Home
As of June 2024Totally updated, like new split level home in move in condition! All new floors, roof, siding, kitchen big enough for large family gatherings, tons of counter space and cabintry! 3 spacious bedrooms,, 2.5 baths, Family room w/bar great for party time! Extra deep garage! Dining room w/glass doors to large deck and fenced yard w/firepit great for summer bar b ques and family FUN! Beautiful landscaping to enjoy this spring and throughout the years to come!
Last Agent to Sell the Property
Coldwell Banker Real Estate Group License #475125779 Listed on: 05/11/2024

Last Buyer's Agent
Coldwell Banker Real Estate Group License #475125779 Listed on: 05/11/2024

Home Details
Home Type
- Single Family
Est. Annual Taxes
- $5,746
Year Built
- Built in 1977
Lot Details
- Lot Dimensions are 115x70
- Fenced Yard
Parking
- 2 Car Attached Garage
- Garage Transmitter
- Garage Door Opener
- Driveway
- Parking Space is Owned
Home Design
- Raised Ranch Architecture
- Bi-Level Home
- Asphalt Roof
- Concrete Perimeter Foundation
Interior Spaces
- 2,000 Sq Ft Home
- Replacement Windows
- Window Treatments
- Combination Dining and Living Room
- Laminate Flooring
Kitchen
- Range
- Microwave
- Dishwasher
Bedrooms and Bathrooms
- 3 Bedrooms
- 3 Potential Bedrooms
- Main Floor Bedroom
- Bathroom on Main Level
- Dual Sinks
Laundry
- Dryer
- Washer
Finished Basement
- Basement Fills Entire Space Under The House
- Finished Basement Bathroom
Outdoor Features
- Deck
- Shed
Location
- Property is near a park
Schools
- Deer Path Elementary School
- Cary Junior High School
- Cary-Grove Community High School
Utilities
- Central Air
- Humidifier
- Heating System Uses Natural Gas
- 150 Amp Service
- Well
- Water Softener is Owned
- Private or Community Septic Tank
Community Details
- Silver Lake Subdivision
Listing and Financial Details
- Homeowner Tax Exemptions
Ownership History
Purchase Details
Home Financials for this Owner
Home Financials are based on the most recent Mortgage that was taken out on this home.Purchase Details
Home Financials for this Owner
Home Financials are based on the most recent Mortgage that was taken out on this home.Purchase Details
Home Financials for this Owner
Home Financials are based on the most recent Mortgage that was taken out on this home.Purchase Details
Similar Homes in Cary, IL
Home Values in the Area
Average Home Value in this Area
Purchase History
| Date | Type | Sale Price | Title Company |
|---|---|---|---|
| Warranty Deed | $330,000 | Chicago Title | |
| Warranty Deed | $134,000 | Fidelity National Title | |
| Interfamily Deed Transfer | -- | -- | |
| Interfamily Deed Transfer | -- | -- |
Mortgage History
| Date | Status | Loan Amount | Loan Type |
|---|---|---|---|
| Open | $337,095 | VA | |
| Previous Owner | $185,000 | New Conventional | |
| Previous Owner | $193,000 | New Conventional | |
| Previous Owner | $192,867 | FHA | |
| Previous Owner | $13,235 | Credit Line Revolving | |
| Previous Owner | $107,200 | New Conventional | |
| Previous Owner | $12,000 | Credit Line Revolving | |
| Previous Owner | $38,000 | Credit Line Revolving | |
| Previous Owner | $133,500 | Unknown | |
| Previous Owner | $56,000 | Credit Line Revolving | |
| Previous Owner | $93,600 | Unknown |
Property History
| Date | Event | Price | Change | Sq Ft Price |
|---|---|---|---|---|
| 06/27/2024 06/27/24 | Sold | $330,000 | -4.3% | $165 / Sq Ft |
| 05/12/2024 05/12/24 | Pending | -- | -- | -- |
| 05/11/2024 05/11/24 | For Sale | $345,000 | +157.5% | $173 / Sq Ft |
| 11/01/2013 11/01/13 | Sold | $134,000 | -10.6% | $67 / Sq Ft |
| 10/02/2013 10/02/13 | Pending | -- | -- | -- |
| 09/24/2013 09/24/13 | For Sale | $149,900 | 0.0% | $75 / Sq Ft |
| 09/16/2013 09/16/13 | Pending | -- | -- | -- |
| 08/28/2013 08/28/13 | For Sale | $149,900 | 0.0% | $75 / Sq Ft |
| 08/21/2013 08/21/13 | Pending | -- | -- | -- |
| 08/14/2013 08/14/13 | For Sale | $149,900 | -- | $75 / Sq Ft |
Tax History Compared to Growth
Tax History
| Year | Tax Paid | Tax Assessment Tax Assessment Total Assessment is a certain percentage of the fair market value that is determined by local assessors to be the total taxable value of land and additions on the property. | Land | Improvement |
|---|---|---|---|---|
| 2024 | $6,995 | $103,758 | $10,009 | $93,749 |
| 2023 | $6,254 | $85,580 | $8,952 | $76,628 |
| 2022 | $5,746 | $76,231 | $10,359 | $65,872 |
| 2021 | $5,469 | $71,019 | $9,651 | $61,368 |
| 2020 | $5,300 | $68,505 | $9,309 | $59,196 |
| 2019 | $5,192 | $65,568 | $8,910 | $56,658 |
| 2018 | $4,715 | $58,754 | $8,231 | $50,523 |
| 2017 | $4,616 | $55,350 | $7,754 | $47,596 |
| 2016 | $4,577 | $51,914 | $7,273 | $44,641 |
| 2013 | -- | $56,348 | $6,784 | $49,564 |
Agents Affiliated with this Home
-

Seller's Agent in 2024
Susan Rohn
Coldwell Banker Real Estate Group
(847) 651-5691
8 in this area
40 Total Sales
-
R
Seller's Agent in 2013
Rita Pereira
Comstock Realty Group
Map
Source: Midwest Real Estate Data (MRED)
MLS Number: 12052015
APN: 19-01-409-010
- 350 Sterling Cir
- 377 Sterling Cir
- 6705 Pheasant Trail
- 390 Sterling Cir
- 6407 Hillcrest Rd
- 7102 Silver Lake Rd
- 400 Adare Dr
- 2714 Killarney Dr
- 6317 W Rawson Bridge Rd
- 6 Ennis Ct
- 6310 Hilly Way
- 2819 Sun Valley Dr
- 6305 Robert Rd
- 6112 Hillcrest Rd
- 3004 Blarneystone Ln
- 3011 Killarney Dr
- 20 Willow Cir
- 365 Oakmont Dr
- 0 Three Oaks Dr Unit MRD12417647
- 14 Lakewood Dr






