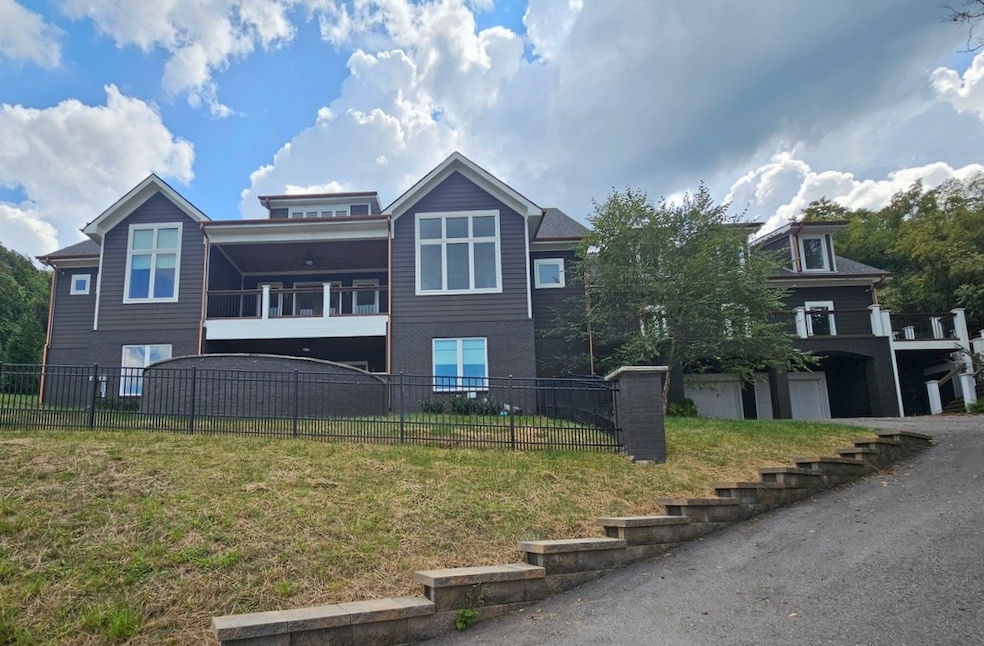
6720 Lane Rd College Grove, TN 37046
Bethesda NeighborhoodEstimated payment $8,887/month
Highlights
- 6.91 Acre Lot
- Deck
- 4 Car Attached Garage
- Thompson's Station Middle School Rated A
- No HOA
- Wet Bar
About This Home
Nestled in the countryside high atop the hillside this home has stunning views and sunsets. As you enter the main living area your eyes are drawn to the floor-to-ceiling windows that overlook the grounds. With front and back viewing decks to appreciate both the sunrise and sunset. The kitchen showcases a chef worthy gas stove, quartz countertops and contrasting black tile backsplash. The kitchen is open to the living room for easy entertaining. Outfitted with a full smart home system including security, automatic front gate, invisible speakers, safe room, irrigation system and gas firepit. A bonus room provides a sanctuary for quiet family time and recreation. The primary suite is on the main level with a luxurious bathroom, soaking tub, walk-in shower, double vanities and walk-in closet. The downstairs also has a living area with the same extraordinary view including a butler’s pantry and a gas firepit for entertaining. Here you have 3 additional bedrooms and 2 full bathrooms, a hobby room and a safe room. Both levels have 2 car garages attached.
Listing Agent
Cadence Real Estate Brokerage Phone: 6154749472 License #294772 Listed on: 08/22/2025
Home Details
Home Type
- Single Family
Est. Annual Taxes
- $6,090
Year Built
- Built in 2020
Lot Details
- 6.91 Acre Lot
- Fenced Front Yard
Parking
- 4 Car Attached Garage
Home Design
- Brick Exterior Construction
- Hardboard
Interior Spaces
- Property has 3 Levels
- Wet Bar
- Dishwasher
- Property Views
- Finished Basement
Flooring
- Carpet
- Tile
Bedrooms and Bathrooms
- 4 Bedrooms | 1 Main Level Bedroom
- Walk-In Closet
Laundry
- Dryer
- Washer
Home Security
- Home Security System
- Smart Lights or Controls
- Security Gate
- Smart Locks
- Smart Thermostat
- Fire and Smoke Detector
Eco-Friendly Details
- Smart Irrigation
Outdoor Features
- Deck
- Patio
- Storm Cellar or Shelter
Schools
- Bethesda Elementary School
- Thompson's Station Middle School
- Summit High School
Utilities
- Cooling Available
- Central Heating
- Septic Tank
Community Details
- No Home Owners Association
- Riverstone Homes Llc Subdivision
Listing and Financial Details
- Assessor Parcel Number 094164 07406 00022164
Map
Home Values in the Area
Average Home Value in this Area
Tax History
| Year | Tax Paid | Tax Assessment Tax Assessment Total Assessment is a certain percentage of the fair market value that is determined by local assessors to be the total taxable value of land and additions on the property. | Land | Improvement |
|---|---|---|---|---|
| 2024 | $6,090 | $323,950 | $58,550 | $265,400 |
| 2023 | $6,090 | $323,950 | $58,550 | $265,400 |
| 2022 | $6,090 | $323,950 | $58,550 | $265,400 |
| 2021 | $5,789 | $307,925 | $58,550 | $249,375 |
| 2020 | $603 | $27,150 | $27,150 | $0 |
Property History
| Date | Event | Price | Change | Sq Ft Price |
|---|---|---|---|---|
| 08/22/2025 08/22/25 | For Sale | $1,549,900 | +10.7% | $329 / Sq Ft |
| 04/21/2021 04/21/21 | Sold | $1,399,900 | 0.0% | $298 / Sq Ft |
| 03/09/2021 03/09/21 | Pending | -- | -- | -- |
| 02/28/2021 02/28/21 | For Sale | $1,399,900 | -- | $298 / Sq Ft |
Purchase History
| Date | Type | Sale Price | Title Company |
|---|---|---|---|
| Trustee Deed | $136,504 | None Listed On Document | |
| Warranty Deed | $1,399,900 | Magnolia Title & Escrow |
Mortgage History
| Date | Status | Loan Amount | Loan Type |
|---|---|---|---|
| Previous Owner | $246,383 | Credit Line Revolving | |
| Previous Owner | $1,049,250 | New Conventional |
Similar Homes in College Grove, TN
Source: Realtracs
MLS Number: 2980000
APN: 094164 07406
- 6857 Pulltight Hill Rd
- 6839 Pulltight Hill Rd
- 0 Cross Keys Rd
- 6779 Arno Allisona Rd
- 6796 Arno Allisona Rd
- 0 Choctaw Road Tract 1 Unit 23482416
- 6770 Bly Trice Rd
- 0 Choctaw Road Tract 5 Unit 23482417
- 6861 Arno Allisona Rd
- 6820 Indigo Ln
- 6822 Arno Allisona Rd
- 0 Arno Allisona Unit RTC2821228
- 0 Arno Allisona Unit RTC2772627
- 0 Arno Allisona Unit RTC2772626
- 0 Choctaw Rd
- 6750 Bethesda Arno Rd
- 6897 Comstock Rd
- 7108 Comstock Rd
- 6945 Arno-Allisona Rd
- 6923 Cross Keys Rd
- 6796 Arno Allisona Rd
- 7060 Crimson Leaf Ln
- 3012 Feradach Ln
- 4005 Clinton Ln
- 3339 Cherry Jack Ln
- 828 Sugarbush Ln
- 645 Conifer Dr
- 649 Conifer Dr
- 643 Conifer Dr
- 1606 Safe Harbor Ct
- 141 Foxhall Dr
- 2400 Buckner Ln
- 2022 Keene Cir
- 2616 Buckner Ln
- 1017 Glessner Dr
- 2908 Sams Ct
- 2737 Aston Woods Ln
- 2001 Friendship Dr
- 1000 Revere Place
- 2712 Mollys Ct






