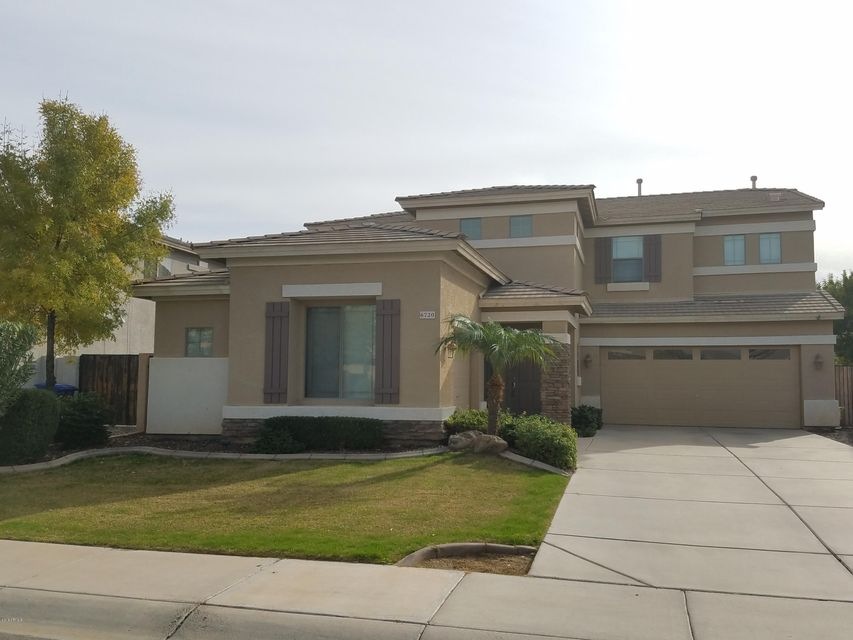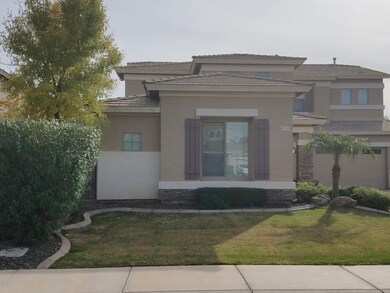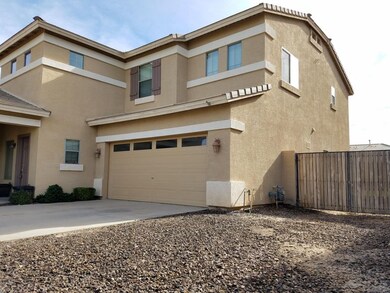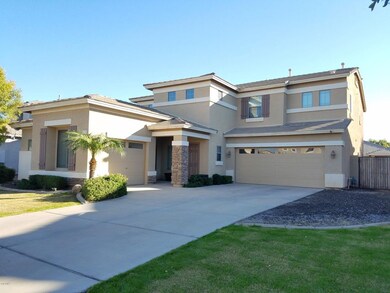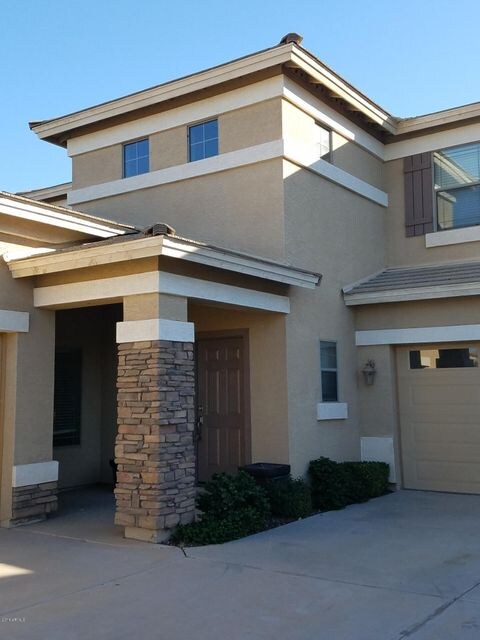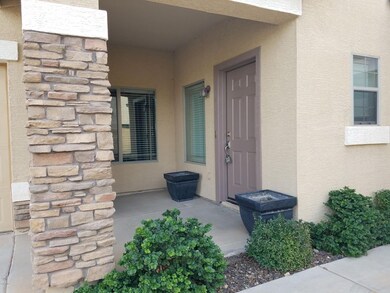
6720 S Pewter Way Chandler, AZ 85249
Sun Groves NeighborhoodHighlights
- Private Pool
- RV Gated
- Vaulted Ceiling
- Navarrete Elementary School Rated A
- Community Lake
- Covered patio or porch
About This Home
As of September 20194bed+den, 3car garage! Stone front, spacious entry w/den & half-bath. Large living/dining w/pillar & accent windows. Kitchen w/peninsula counter for extra workspace & seating, cabinets w/hardware, large pantry, picture window over sink & stainless appliances. Sep table area leading into family rm w/windows for light & views of pool/backyard. Sep Laundry w/cabinets & counter - under stair storage. Upstairs-Oversized Master suite, double sinks, sep tub/shower, private toilet & large walk-in closet. 3 bedrooms (1 w/walk-in closet), bathroom w/private tub/toilet. Outside enjoy fenced pool w/adj basketball standard, flagstone patio, grass & large side yard, long driveway for guest parking & 2 gates (1-RV, 1-single). Interior freshly painted, tile in all the right places, blinds & ceiling fans.
Last Agent to Sell the Property
HomeSmart License #SA567847000 Listed on: 12/08/2016

Home Details
Home Type
- Single Family
Est. Annual Taxes
- $2,046
Year Built
- Built in 2004
Lot Details
- 7,605 Sq Ft Lot
- Block Wall Fence
- Front and Back Yard Sprinklers
- Sprinklers on Timer
- Grass Covered Lot
Parking
- 3 Car Direct Access Garage
- 4 Open Parking Spaces
- Garage Door Opener
- RV Gated
Home Design
- Wood Frame Construction
- Tile Roof
- Stone Exterior Construction
- Stucco
Interior Spaces
- 2,851 Sq Ft Home
- 2-Story Property
- Vaulted Ceiling
- Ceiling Fan
- Double Pane Windows
Kitchen
- Eat-In Kitchen
- Breakfast Bar
- <<builtInMicrowave>>
- Dishwasher
Flooring
- Carpet
- Tile
Bedrooms and Bathrooms
- 4 Bedrooms
- Walk-In Closet
- Primary Bathroom is a Full Bathroom
- 2.5 Bathrooms
- Dual Vanity Sinks in Primary Bathroom
- Bathtub With Separate Shower Stall
Laundry
- Laundry in unit
- 220 Volts In Laundry
- Washer and Dryer Hookup
Pool
- Private Pool
- Fence Around Pool
Outdoor Features
- Covered patio or porch
Schools
- Navarrete Elementary School
- Willie & Coy Payne Jr. High Middle School
- Basha High School
Utilities
- Refrigerated Cooling System
- Heating System Uses Natural Gas
- High Speed Internet
- Cable TV Available
Listing and Financial Details
- Tax Lot 1649
- Assessor Parcel Number 313-09-057
Community Details
Overview
- Property has a Home Owners Association
- Sun Groves Aam Association, Phone Number (602) 957-9191
- Built by Beazer
- Sun Groves Parcel 23 Subdivision
- Community Lake
Recreation
- Community Playground
- Bike Trail
Ownership History
Purchase Details
Home Financials for this Owner
Home Financials are based on the most recent Mortgage that was taken out on this home.Purchase Details
Home Financials for this Owner
Home Financials are based on the most recent Mortgage that was taken out on this home.Purchase Details
Home Financials for this Owner
Home Financials are based on the most recent Mortgage that was taken out on this home.Purchase Details
Home Financials for this Owner
Home Financials are based on the most recent Mortgage that was taken out on this home.Purchase Details
Home Financials for this Owner
Home Financials are based on the most recent Mortgage that was taken out on this home.Similar Homes in Chandler, AZ
Home Values in the Area
Average Home Value in this Area
Purchase History
| Date | Type | Sale Price | Title Company |
|---|---|---|---|
| Interfamily Deed Transfer | -- | Title Alliance Elite Agcy Ll | |
| Warranty Deed | $396,500 | Title Alliance Elite Agcy Ll | |
| Warranty Deed | $334,000 | Lawyers Title Of Arizona Inc | |
| Warranty Deed | $400,000 | Equity Title Agency Inc | |
| Special Warranty Deed | $235,546 | Lawyers Title Of Arizona Inc | |
| Special Warranty Deed | -- | Lawyers Title Of Arizona Inc |
Mortgage History
| Date | Status | Loan Amount | Loan Type |
|---|---|---|---|
| Open | $54,900 | Credit Line Revolving | |
| Open | $459,000 | New Conventional | |
| Closed | $319,000 | New Conventional | |
| Closed | $316,000 | New Conventional | |
| Previous Owner | $322,000 | New Conventional | |
| Previous Owner | $317,003 | New Conventional | |
| Previous Owner | $60,000 | Stand Alone Second | |
| Previous Owner | $320,000 | New Conventional | |
| Previous Owner | $30,000 | Unknown | |
| Previous Owner | $188,400 | New Conventional |
Property History
| Date | Event | Price | Change | Sq Ft Price |
|---|---|---|---|---|
| 09/27/2019 09/27/19 | Sold | $396,500 | -0.6% | $139 / Sq Ft |
| 08/14/2019 08/14/19 | For Sale | $399,000 | +19.5% | $140 / Sq Ft |
| 02/24/2017 02/24/17 | Sold | $334,000 | 0.0% | $117 / Sq Ft |
| 12/20/2016 12/20/16 | Price Changed | $334,000 | -1.5% | $117 / Sq Ft |
| 12/08/2016 12/08/16 | For Sale | $339,000 | 0.0% | $119 / Sq Ft |
| 10/26/2015 10/26/15 | Rented | $1,799 | 0.0% | -- |
| 10/15/2015 10/15/15 | Under Contract | -- | -- | -- |
| 10/15/2015 10/15/15 | Price Changed | $1,799 | -2.8% | $1 / Sq Ft |
| 09/23/2015 09/23/15 | For Rent | $1,850 | +2.8% | -- |
| 10/01/2014 10/01/14 | Rented | $1,799 | 0.0% | -- |
| 09/11/2014 09/11/14 | Under Contract | -- | -- | -- |
| 08/15/2014 08/15/14 | For Rent | $1,799 | -- | -- |
Tax History Compared to Growth
Tax History
| Year | Tax Paid | Tax Assessment Tax Assessment Total Assessment is a certain percentage of the fair market value that is determined by local assessors to be the total taxable value of land and additions on the property. | Land | Improvement |
|---|---|---|---|---|
| 2025 | $2,488 | $31,908 | -- | -- |
| 2024 | $2,437 | $30,388 | -- | -- |
| 2023 | $2,437 | $45,500 | $9,100 | $36,400 |
| 2022 | $2,352 | $34,300 | $6,860 | $27,440 |
| 2021 | $2,458 | $31,750 | $6,350 | $25,400 |
| 2020 | $2,446 | $29,650 | $5,930 | $23,720 |
| 2019 | $2,353 | $27,680 | $5,530 | $22,150 |
| 2018 | $2,277 | $26,170 | $5,230 | $20,940 |
| 2017 | $2,124 | $26,200 | $5,240 | $20,960 |
| 2016 | $2,046 | $25,830 | $5,160 | $20,670 |
| 2015 | $1,980 | $25,520 | $5,100 | $20,420 |
Agents Affiliated with this Home
-
Rebecca Hidalgo

Seller's Agent in 2019
Rebecca Hidalgo
Integrity All Stars
(480) 243-4242
5 in this area
368 Total Sales
-
Lindsay Sullivan

Buyer's Agent in 2019
Lindsay Sullivan
Your Home Sold Guaranteed Realty
(520) 705-5170
12 Total Sales
-
Allison Britton

Seller's Agent in 2017
Allison Britton
HomeSmart
(480) 495-1694
13 Total Sales
-
R
Buyer's Agent in 2017
Rebecca Rains
Berkshire Hathaway HomeServices Arizona Properties
-
John Jarvis
J
Seller's Agent in 2015
John Jarvis
On Q Property Management
-
M
Seller's Agent in 2014
Mitch Haws
On Q Property Management
Map
Source: Arizona Regional Multiple Listing Service (ARMLS)
MLS Number: 5534084
APN: 313-09-057
- 4968 E Westchester Dr
- 6570 S Pewter Way
- 4960 E Colonial Dr
- 6805 S Sapphire Way
- 6840 S Crystal Way
- 4667 E County Down Dr
- 1725 E Everglade Ln
- 6915 S Sapphire Way
- 4647 E County Down Dr
- 6922 S Black Hills Way
- 6993 S Ruby Dr
- 4976 E Thunderbird Dr
- 4566 E La Costa Dr
- 4523 E Gleneagle Dr
- 4525 E Runaway Bay Dr
- 4643 E Cherry Hills Dr
- 4493 E Desert Sands Dr
- 7941 S Peppertree Dr
- 4484 E Runaway Bay Dr
- 4436 E La Costa Dr
