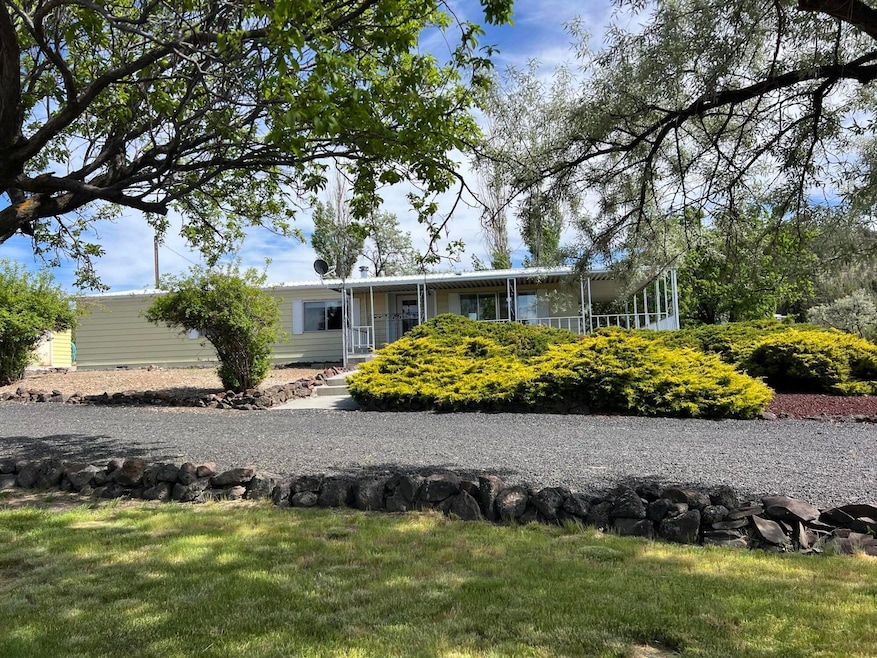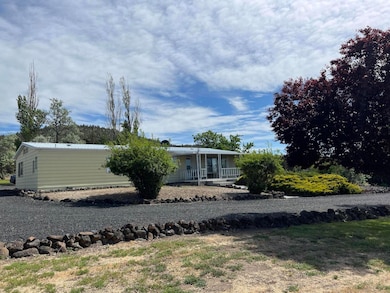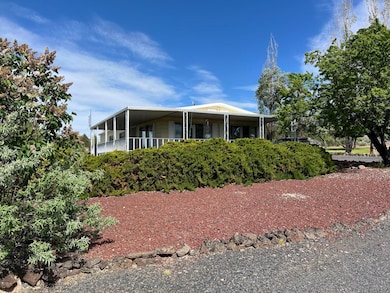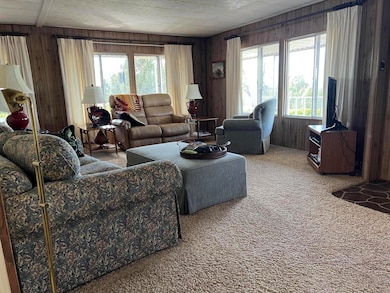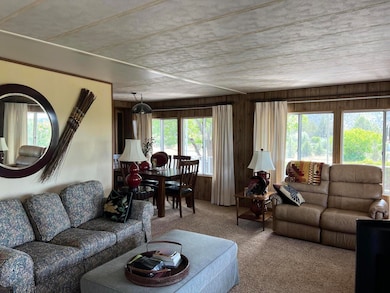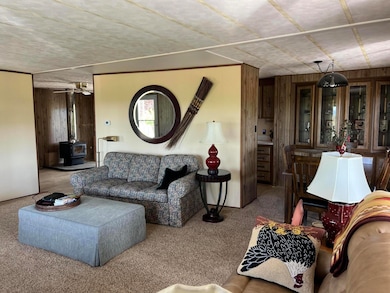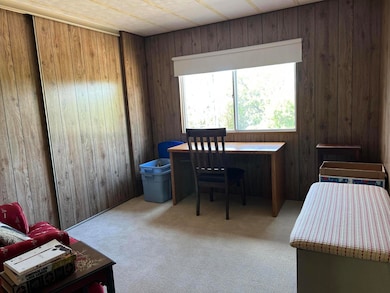
6720 SE Jerry Dr Prineville, OR 97754
Juniper Canyon NeighborhoodEstimated payment $2,290/month
Highlights
- Very Popular Property
- Gated Parking
- Ranch Style House
- RV Access or Parking
- Mountain View
- No HOA
About This Home
This property is very well taken care of with a manufactured home on 2.33 acres. The home has 3 bedrooms, 2 baths with 1344 sqft. The flooring has been updated throughout the home. There is a wood burning fireplace and A/C unit to keep the home comfortable all year long. The property is landscaped with a nice yard and mature fruit trees. There are two different sheds/workshop buildings and plenty of room to build a shop or garage. It's on a shared well and has a newer septic tank. Nice views of the Prineville valley along with the surrounding mountains. The home is being sold fully furnished - all furniture, appliances, riding mower, other yard equipment, all tools, etc. It's a truly move in ready situation.
Property Details
Home Type
- Manufactured Home With Land
Est. Annual Taxes
- $1,278
Year Built
- Built in 1977
Lot Details
- 2.33 Acre Lot
- No Common Walls
- Landscaped
Property Views
- Mountain
- Territorial
- Neighborhood
Home Design
- Ranch Style House
- Pillar, Post or Pier Foundation
- Block Foundation
- Metal Roof
Interior Spaces
- 1,344 Sq Ft Home
- Ceiling Fan
- Living Room
Kitchen
- Eat-In Kitchen
- Cooktop
- Microwave
- Dishwasher
- Laminate Countertops
Flooring
- Carpet
- Vinyl
Bedrooms and Bathrooms
- 3 Bedrooms
- 2 Full Bathrooms
- Soaking Tub
- Bathtub with Shower
Laundry
- Laundry Room
- Dryer
- Washer
Home Security
- Carbon Monoxide Detectors
- Fire and Smoke Detector
Parking
- No Garage
- Gravel Driveway
- Gated Parking
- RV Access or Parking
Outdoor Features
- Covered Deck
- Patio
- Separate Outdoor Workshop
- Shed
- Storage Shed
Schools
- Crooked River Elementary School
- Crook County Middle School
- Crook County High School
Mobile Home
- Manufactured Home With Land
Utilities
- Central Air
- Heating System Uses Wood
- Shared Well
- Water Heater
- Septic Tank
- Leach Field
Community Details
- No Home Owners Association
Listing and Financial Details
- Exclusions: CLA for excluded items, dining room table/chairs, mirror in living room, bench in entry, bench in first bedroom
- Assessor Parcel Number 9705
Map
Home Values in the Area
Average Home Value in this Area
Property History
| Date | Event | Price | Change | Sq Ft Price |
|---|---|---|---|---|
| 05/29/2025 05/29/25 | For Sale | $389,000 | -- | $289 / Sq Ft |
Similar Homes in Prineville, OR
Source: Oregon Datashare
MLS Number: 220202881
APN: 151628A000600
- 6561 SE Baker Ln
- 6052 SE David Way
- 1940 SE Mountain Rd
- 1986 SE Mckenzie Place
- 6678 SE Davis Loop
- 5178 SE Jerry Dr
- 7584 SE Night Hawk Ct Unit TL 1200
- 5122 SE Jerry Dr
- 7220 SE Night Hawk Ct
- 6997 SE Scenic Dr
- 923 SE Akins Dr
- 791 SE Akins Dr
- 6267 SE Scenic Dr
- 1424 SE Happy Trails Ln
- 1215 SE Happy Trails Ln
- 33 SE Texas Cir
- Lot 118 SE Texas Cir
- Lot 117 SE Texas Cir
- 5185 SE Iowa Ave
- 9251 SE Odessa Rd
