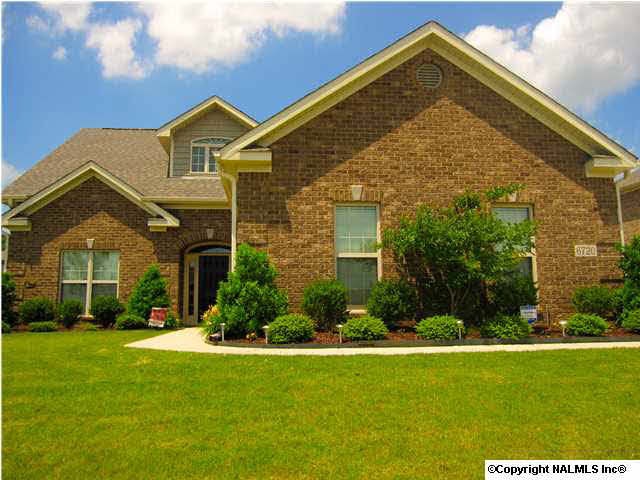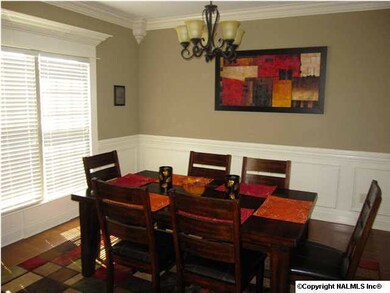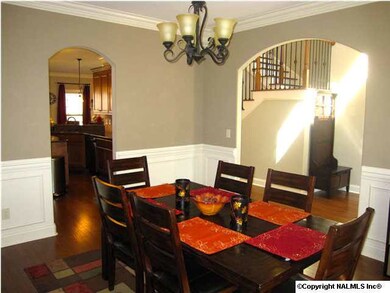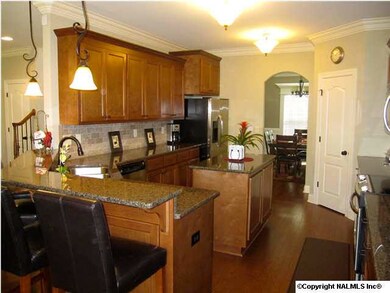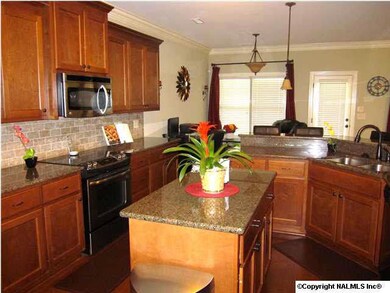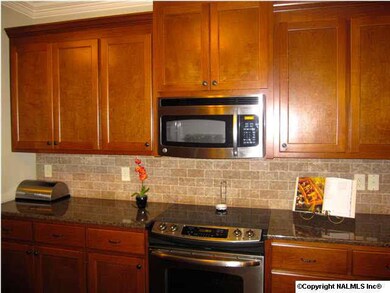
6720 Station View Dr Owens Cross Roads, AL 35763
Hampton Cove NeighborhoodEstimated Value: $424,000 - $441,000
Highlights
- ENERGY STAR Certified Homes
- Main Floor Primary Bedroom
- Double Pane Windows
- Goldsmith-Schiffman Elementary School Rated A-
- Community Pool
- Two cooling system units
About This Home
As of September 2013BETTER THAN NEW 3BR/2.5BA home: Already has blinds, fence & refrigerator at an AWESOME price! Loaded with 7" crown, hardwoods & tile, this home is for you! Enjoy entertaining in the awesome open plan, where the dream kitchen, boasting wood floors, island, gorgeous granite counters, stone backsplash & more, meets the XL GR with wood floor, crown & recessed lighting, OR serve spectacular dinners in the formal DR w/extensive crown, wood floors & chair rail. Bonus room perfect for media or game room
Home Details
Home Type
- Single Family
Est. Annual Taxes
- $2,492
Year Built
- 2010
Lot Details
- 0.27 Acre Lot
- Lot Dimensions are 80 x 140 x 91 x 140
HOA Fees
- $42 Monthly HOA Fees
Home Design
- Slab Foundation
Interior Spaces
- 2,605 Sq Ft Home
- Property has 2 Levels
- Gas Log Fireplace
- Double Pane Windows
Kitchen
- Oven or Range
- Microwave
- Dishwasher
Bedrooms and Bathrooms
- 3 Bedrooms
- Primary Bedroom on Main
Eco-Friendly Details
- ENERGY STAR Certified Homes
Schools
- Hampton Cove Elementary School
- Huntsville High School
Utilities
- Two cooling system units
- Multiple Heating Units
Listing and Financial Details
- Tax Lot 126
- Assessor Parcel Number 1807350000064179
Community Details
Overview
- Hampton Station HOA
- Built by PEARSON HOMES, INC.
- Hampton Station Subdivision
Recreation
- Community Pool
Ownership History
Purchase Details
Home Financials for this Owner
Home Financials are based on the most recent Mortgage that was taken out on this home.Purchase Details
Home Financials for this Owner
Home Financials are based on the most recent Mortgage that was taken out on this home.Similar Homes in Owens Cross Roads, AL
Home Values in the Area
Average Home Value in this Area
Purchase History
| Date | Buyer | Sale Price | Title Company |
|---|---|---|---|
| Linton Raymond | $249,900 | Valley Ttl & Closing Svcs Ll | |
| Robertson Vickie | $232,000 | None Available |
Mortgage History
| Date | Status | Borrower | Loan Amount |
|---|---|---|---|
| Open | Linton Raymond | $250,642 | |
| Closed | Linton Raymond | $242,430 | |
| Closed | Linton Raymond | $237,405 | |
| Previous Owner | Robertson Vickie | $224,004 | |
| Previous Owner | Robertson Vickie | $227,797 | |
| Previous Owner | Eigenheer Cody L | $249,510 | |
| Previous Owner | Pearson Homes Inc | $202,400 |
Property History
| Date | Event | Price | Change | Sq Ft Price |
|---|---|---|---|---|
| 12/26/2013 12/26/13 | Off Market | $232,000 | -- | -- |
| 09/27/2013 09/27/13 | Sold | $232,000 | -5.3% | $89 / Sq Ft |
| 08/20/2013 08/20/13 | Pending | -- | -- | -- |
| 05/29/2013 05/29/13 | For Sale | $244,900 | -- | $94 / Sq Ft |
Tax History Compared to Growth
Tax History
| Year | Tax Paid | Tax Assessment Tax Assessment Total Assessment is a certain percentage of the fair market value that is determined by local assessors to be the total taxable value of land and additions on the property. | Land | Improvement |
|---|---|---|---|---|
| 2024 | $2,492 | $43,800 | $7,500 | $36,300 |
| 2023 | $2,492 | $42,760 | $7,500 | $35,260 |
| 2022 | $1,923 | $33,980 | $5,500 | $28,480 |
| 2021 | $1,561 | $27,740 | $4,500 | $23,240 |
| 2020 | $1,412 | $25,160 | $3,250 | $21,910 |
| 2019 | $1,361 | $24,280 | $3,250 | $21,030 |
| 2018 | $1,345 | $24,020 | $0 | $0 |
| 2017 | $1,345 | $24,020 | $0 | $0 |
| 2016 | $1,345 | $24,020 | $0 | $0 |
| 2015 | $1,345 | $24,020 | $0 | $0 |
| 2014 | $1,443 | $24,880 | $0 | $0 |
Agents Affiliated with this Home
-
Karen Borden

Seller's Agent in 2013
Karen Borden
Legend Realty
(256) 479-5788
21 in this area
148 Total Sales
-
Elaine Simelton

Buyer's Agent in 2013
Elaine Simelton
Leading Edge, R.E. Group
(256) 316-1238
37 Total Sales
Map
Source: ValleyMLS.com
MLS Number: 924106
APN: 18-07-35-0-000-064.179
- 6713 Zach Ln SE
- 6701 Mceachern Ln SE
- 7019 Ridge Crest Rd SE Unit LOT 45
- 4905 SE Ashley Cir
- 7014 Ridge Crest Rd SE Unit LOT40
- 7012 Ridge Crest Rd SE Unit LOT 41
- 7010 Ridge Crest Rd SE
- 7043 Ridge Crest Rd SE
- 5111 Frankford Dr SE
- 4814 Creston Ct SE
- 468 Wade Rd SE
- 4814 Inglewood Ct SE
- 4810 Inglewood Ct SE
- 5005 Creekstone Dr SE
- 4805 Saddle Ridge Dr SE
- Lot 1 Wade Rd
- 4728 Saddle Ridge Dr SE
- 7019 Southgate Dr SE
- 6807 Breyerton Way SE
- 7106 Kingsbridge Ln SE
- 6720 Station View Dr
- 6720 SE Station View Dr
- 6718 Station View Dr
- 6722 Station View Dr
- 4857 Cove Valley Dr SE
- 4859 Cove Valley Dr SE
- 6716 Station View Dr
- 6744 Mceachern Ln SE
- 4855 Cove Valley Dr SE
- 6721 Station View Dr
- 6719 Station View Dr
- 4861 Cove Valley Dr SE
- 6723 Station View Dr
- 6717 Station View Dr
- 6714 Station View Dr
- 4853 Cove Valley Dr SE
- 6715 Station View Dr
- 6738 Mceachern Ln SE
- 4851 Cove Valley Dr SE
- 6713 Station View Dr
