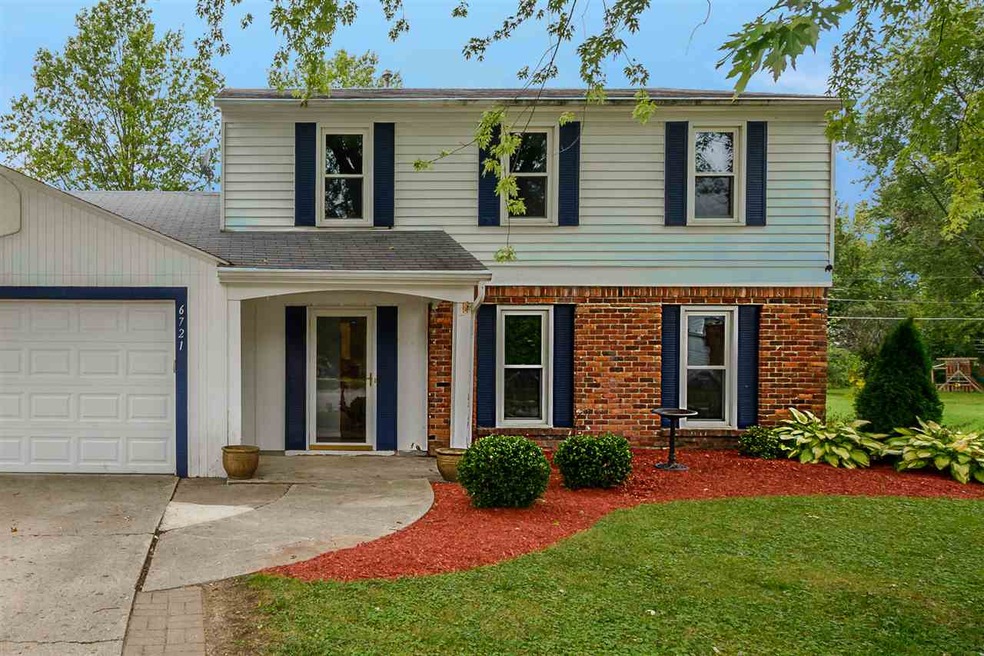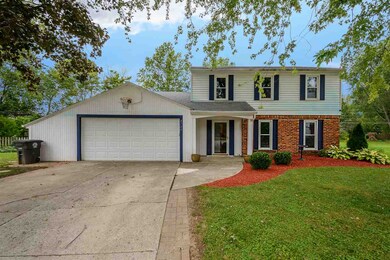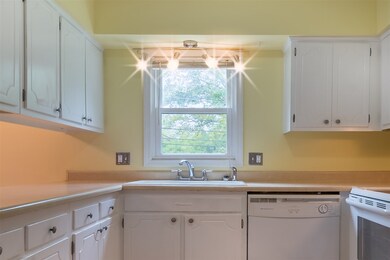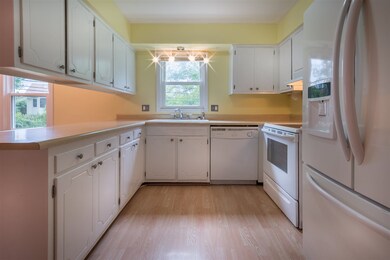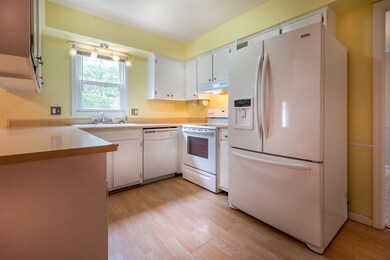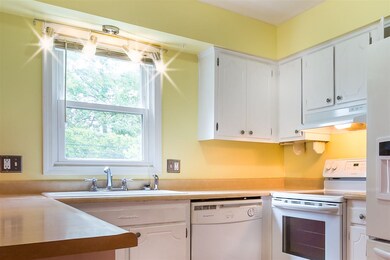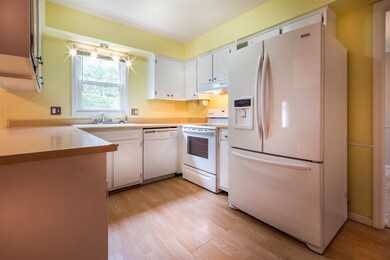
6721 Embers Ct Fort Wayne, IN 46815
Lake Forest NeighborhoodEstimated Value: $224,000 - $241,410
Highlights
- Traditional Architecture
- Covered patio or porch
- Formal Dining Room
- 1 Fireplace
- Beamed Ceilings
- Cul-De-Sac
About This Home
As of December 2017Freshly painted interior from top to bottom! Room for everyone in the 4 bedroom home. Spacious living, dining and family rooms. Extra finished play room upstairs that is 16x18 great for video room, play room or just storage. Kitchen cabinets have updated with newer hardware and painted white. All appliances remain including washer and dryer. Cul de sac lot.
Home Details
Home Type
- Single Family
Est. Annual Taxes
- $1,216
Year Built
- Built in 1967
Lot Details
- 10,271 Sq Ft Lot
- Lot Dimensions are 42x118x165x187
- Cul-De-Sac
- Landscaped
- Level Lot
Parking
- 2 Car Attached Garage
- Garage Door Opener
- Driveway
Home Design
- Traditional Architecture
- Brick Exterior Construction
- Slab Foundation
- Shingle Roof
- Asphalt Roof
Interior Spaces
- 1,872 Sq Ft Home
- 2-Story Property
- Beamed Ceilings
- Ceiling Fan
- 1 Fireplace
- Double Pane Windows
- Insulated Windows
- Entrance Foyer
- Formal Dining Room
Kitchen
- Eat-In Kitchen
- Laminate Countertops
- Disposal
Flooring
- Carpet
- Laminate
Bedrooms and Bathrooms
- 4 Bedrooms
- Bathtub with Shower
- Separate Shower
Laundry
- Laundry on main level
- Electric Dryer Hookup
Attic
- Storage In Attic
- Pull Down Stairs to Attic
Utilities
- Forced Air Heating and Cooling System
- Heating System Uses Gas
- Cable TV Available
Additional Features
- Covered patio or porch
- Suburban Location
Listing and Financial Details
- Assessor Parcel Number 02-08-34-381-009.000-072
Ownership History
Purchase Details
Home Financials for this Owner
Home Financials are based on the most recent Mortgage that was taken out on this home.Purchase Details
Home Financials for this Owner
Home Financials are based on the most recent Mortgage that was taken out on this home.Purchase Details
Purchase Details
Home Financials for this Owner
Home Financials are based on the most recent Mortgage that was taken out on this home.Similar Homes in Fort Wayne, IN
Home Values in the Area
Average Home Value in this Area
Purchase History
| Date | Buyer | Sale Price | Title Company |
|---|---|---|---|
| Nicole Simmons | $118,000 | -- | |
| Simmous Nicole | $118,000 | Centurion Land Title | |
| Brewer Amber N | -- | None Available | |
| Sprague Norman I | -- | Riverbend Title | |
| Clibon Harry F | -- | Three Rivers Title Company I |
Mortgage History
| Date | Status | Borrower | Loan Amount |
|---|---|---|---|
| Open | Simmous Nicole | $115,862 | |
| Previous Owner | Brewer Amber N | $104,774 | |
| Previous Owner | Clibon Harry F | $85,657 | |
| Previous Owner | Clibon Harry F | $92,952 |
Property History
| Date | Event | Price | Change | Sq Ft Price |
|---|---|---|---|---|
| 12/05/2017 12/05/17 | Sold | $118,000 | -4.0% | $63 / Sq Ft |
| 11/02/2017 11/02/17 | Pending | -- | -- | -- |
| 09/08/2017 09/08/17 | For Sale | $122,900 | +14.3% | $66 / Sq Ft |
| 04/26/2012 04/26/12 | Sold | $107,500 | -4.8% | $57 / Sq Ft |
| 03/09/2012 03/09/12 | Pending | -- | -- | -- |
| 02/07/2012 02/07/12 | For Sale | $112,900 | -- | $60 / Sq Ft |
Tax History Compared to Growth
Tax History
| Year | Tax Paid | Tax Assessment Tax Assessment Total Assessment is a certain percentage of the fair market value that is determined by local assessors to be the total taxable value of land and additions on the property. | Land | Improvement |
|---|---|---|---|---|
| 2024 | $2,048 | $213,500 | $29,300 | $184,200 |
| 2022 | $1,988 | $178,100 | $29,300 | $148,800 |
| 2021 | $1,649 | $149,400 | $21,500 | $127,900 |
| 2020 | $1,522 | $141,000 | $21,500 | $119,500 |
| 2019 | $1,431 | $133,400 | $21,500 | $111,900 |
| 2018 | $1,335 | $124,200 | $21,500 | $102,700 |
| 2017 | $1,282 | $118,700 | $21,500 | $97,200 |
| 2016 | $1,216 | $113,600 | $21,500 | $92,100 |
| 2014 | $1,051 | $102,400 | $21,500 | $80,900 |
| 2013 | $1,034 | $100,900 | $21,500 | $79,400 |
Agents Affiliated with this Home
-
Justin Geeting

Seller's Agent in 2017
Justin Geeting
North Eastern Group Realty
(260) 246-0138
39 Total Sales
-
Joyce Butler

Seller Co-Listing Agent in 2017
Joyce Butler
North Eastern Group Realty
(260) 433-3976
18 Total Sales
-
Richard Rutledge

Buyer's Agent in 2017
Richard Rutledge
Trueblood Real Estate, LLC.
(260) 267-8220
72 Total Sales
-

Seller's Agent in 2012
Deb Ramsay
Coldwell Banker Real Estate Group
(260) 466-6583
-
Ryan Gerig

Buyer's Agent in 2012
Ryan Gerig
Ryan Gerig Real Estate, LLC.
(260) 341-0244
1 in this area
55 Total Sales
Map
Source: Indiana Regional MLS
MLS Number: 201741887
APN: 02-08-34-381-009.000-072
- 6611 Trickingham Ct
- 1304 Ardsley Ct
- 6511 Dumont Dr
- 6932 White Eagle Dr
- 2005 Forest Valley Dr
- 6505 Monarch Dr
- 7321 Kern Valley Dr
- 1806 Duprey Dr
- 6601 Bennington Dr
- 6120 Cordava Ct
- 5912 Monarch Dr
- 5712 Lake Ave
- 2216 Cimarron Pass
- 7609 Preakness Cove
- 7618 Preakness Cove
- 7807 Tipperary Trail
- 1816 Montgomery Ct
- 7619 Preakness Cove
- 5728 Bell Tower Ln
- 7735 Greymoor Dr
- 6721 Embers Ct
- 6727 Embers Ct
- 6621 Winsted Ct
- 6722 Embers Ct
- 6731 Embers Ct
- 6624 Winsted Ct
- 6722 Lake Crest Ct
- 6728 Embers Ct
- 6615 Winsted Ct
- 6728 Lake Crest Ct
- 6806 Embers Ct
- 6620 Treemont Ct
- 6811 Embers Ct
- 6618 Winsted Ct
- 6609 Winsted Ct
- 6808 Lake Crest Ct
- 6727 Lakeview Ct
- 6719 Lake Crest Ct
- 6721 Lakeview Ct
- 6814 Embers Ct
