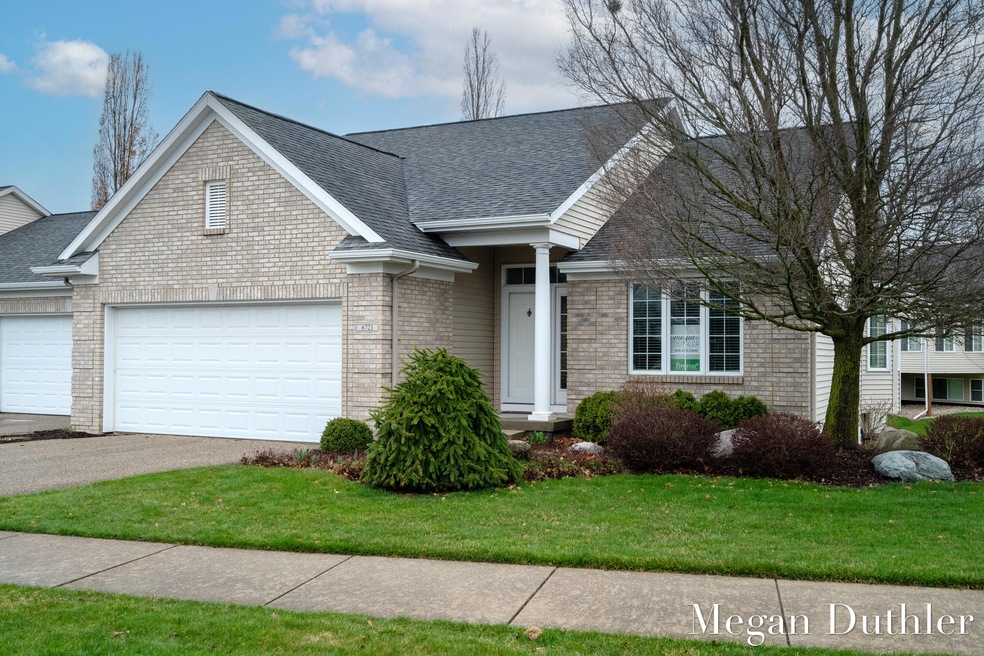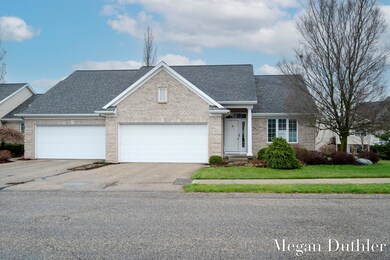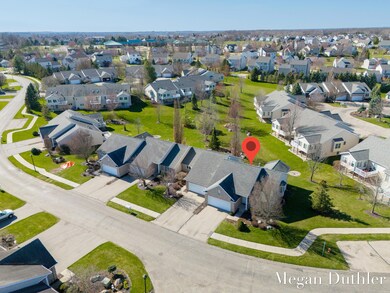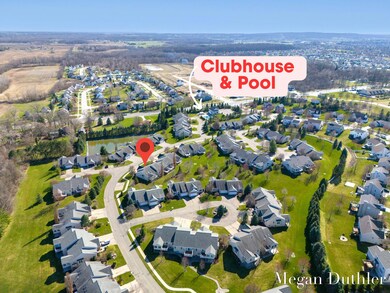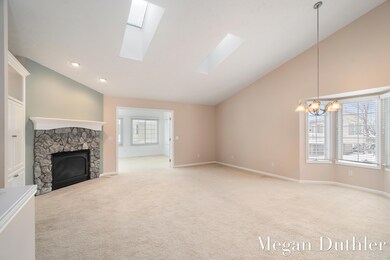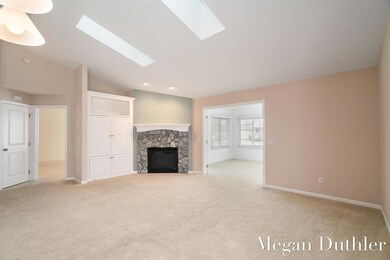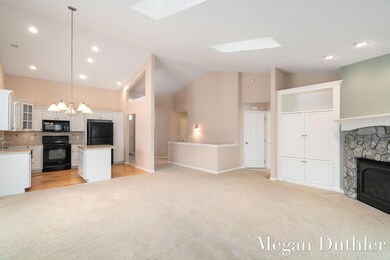
6721 Gracepoint Dr SE Unit 36 Caledonia, MI 49316
Estimated Value: $347,666 - $363,000
Highlights
- In Ground Pool
- Clubhouse
- Wood Flooring
- Explorer Elementary School Rated A-
- Deck
- End Unit
About This Home
As of April 2024Your condo living awaits at Avalon Pointe in Gaines Township! This 3 bedroom, 2.5 bathroom end unit offers the perfect blend of comfort & easy living. Highlights you won't want to miss: an inviting open layout with uninterupted flow, cozy fireplace as a living room focal point, relaxing 4-season porch to enjoy the outdoors year-round, composite deck, convenient main floor laundry, kitchen with center island that's great for meal prep & socializing, and large primary bedroom with ensuite. The partially finished basement can host guests with a 3rd bedroom, 2nd full bath, and a full living area with almost 600 sq ft of unfinished storage. Don't take lightly the perks of an end unit: extra natural light, increased privacy, and quieter living spaces. Beyond your condo, this community offers an inground pool to cool off this summer or use as great low-impact exercise, picturesque walking-trails that wind through multiple neighborhoods and bridge over Plaster creek, a clubhouse for gatherings or events and superb location close to shopping, grocery, and highways.
Last Listed By
Five Star Real Estate (Grandv) License #6501384971 Listed on: 03/27/2024

Property Details
Home Type
- Condominium
Est. Annual Taxes
- $2,977
Year Built
- Built in 2004
Lot Details
- Property fronts a private road
- End Unit
- Private Entrance
- Sprinkler System
HOA Fees
- $285 Monthly HOA Fees
Parking
- 2 Car Attached Garage
- Garage Door Opener
Home Design
- Brick Exterior Construction
- Composition Roof
- Vinyl Siding
Interior Spaces
- 1,987 Sq Ft Home
- 1-Story Property
- Ceiling Fan
- Gas Log Fireplace
- Window Treatments
- Window Screens
- Living Room with Fireplace
- Natural lighting in basement
Kitchen
- Range
- Microwave
- Dishwasher
- Kitchen Island
- Snack Bar or Counter
- Disposal
Flooring
- Wood
- Carpet
- Tile
Bedrooms and Bathrooms
- 3 Bedrooms | 2 Main Level Bedrooms
- En-Suite Bathroom
Laundry
- Laundry on main level
- Dryer
- Washer
Outdoor Features
- In Ground Pool
- Deck
Location
- Mineral Rights Excluded
Utilities
- Forced Air Heating and Cooling System
- Heating System Uses Natural Gas
Community Details
Overview
- Association fees include water, trash, snow removal, sewer, lawn/yard care
- Association Phone (616) 365-5033
- Avalon Pointe Condos
Amenities
- Clubhouse
Recreation
- Community Pool
- Trails
Pet Policy
- Pets Allowed
Ownership History
Purchase Details
Home Financials for this Owner
Home Financials are based on the most recent Mortgage that was taken out on this home.Purchase Details
Purchase Details
Home Financials for this Owner
Home Financials are based on the most recent Mortgage that was taken out on this home.Purchase Details
Home Financials for this Owner
Home Financials are based on the most recent Mortgage that was taken out on this home.Purchase Details
Home Financials for this Owner
Home Financials are based on the most recent Mortgage that was taken out on this home.Similar Homes in Caledonia, MI
Home Values in the Area
Average Home Value in this Area
Purchase History
| Date | Buyer | Sale Price | Title Company |
|---|---|---|---|
| Dekker Malinda | $342,000 | None Listed On Document | |
| Welch Nancy M | $164,900 | None Available | |
| Vantkerkhoff Daniel | $195,000 | None Available | |
| Fiscus Jamie L | $225,000 | Chicago Title | |
| Darmody Shannon L | $218,920 | -- |
Mortgage History
| Date | Status | Borrower | Loan Amount |
|---|---|---|---|
| Open | Dekker Malinda | $102,000 | |
| Previous Owner | Vantkerkhoff Daniel | $65,000 | |
| Previous Owner | Vantkerkhoff Daniel | $65,000 | |
| Previous Owner | Fiscus Jamie L | $180,000 | |
| Previous Owner | Darmody Shannon L | $175,100 |
Property History
| Date | Event | Price | Change | Sq Ft Price |
|---|---|---|---|---|
| 04/26/2024 04/26/24 | Sold | $342,000 | -0.9% | $172 / Sq Ft |
| 04/08/2024 04/08/24 | Pending | -- | -- | -- |
| 03/27/2024 03/27/24 | For Sale | $345,000 | -- | $174 / Sq Ft |
Tax History Compared to Growth
Tax History
| Year | Tax Paid | Tax Assessment Tax Assessment Total Assessment is a certain percentage of the fair market value that is determined by local assessors to be the total taxable value of land and additions on the property. | Land | Improvement |
|---|---|---|---|---|
| 2024 | $2,220 | $167,100 | $0 | $0 |
| 2023 | -- | $148,000 | $0 | $0 |
| 2022 | $0 | $137,400 | $0 | $0 |
| 2021 | $0 | $133,000 | $0 | $0 |
| 2020 | $0 | $127,000 | $0 | $0 |
| 2019 | $0 | $118,300 | $0 | $0 |
| 2018 | $0 | $111,700 | $12,500 | $99,200 |
| 2017 | $0 | $110,500 | $0 | $0 |
| 2016 | $0 | $95,500 | $0 | $0 |
| 2015 | -- | $95,500 | $0 | $0 |
| 2013 | -- | $87,100 | $0 | $0 |
Agents Affiliated with this Home
-
Megan Duthler

Seller's Agent in 2024
Megan Duthler
Five Star Real Estate (Grandv)
(616) 260-2300
77 Total Sales
-
James Chertos

Buyer's Agent in 2024
James Chertos
Bellabay Realty LLC
(616) 329-7378
3 in this area
103 Total Sales
Map
Source: Southwestern Michigan Association of REALTORS®
MLS Number: 24014073
APN: 41-22-03-352-036
- 6850 Avalon Dr SE
- 2809 Bridgeside Dr SE Unit 146
- 6907 Terra Cotta Dr SE Unit 13
- 6970 Avalon Dr SE
- 6623 Vantage Dr SE
- 6976 Shady Knoll Dr SE
- 1954 Hollow Creek Dr SE
- 3216 68th St SE
- 5922 Sable Ridge Dr SE
- 6997 Crystal View Dr SE Unit 56
- 3218 Postern Dr
- 3219 Postern Dr
- 3222 Postern Dr
- 3221 Postern Dr
- 3231 Postern Dr
- 2683 Hawk Ridge Ct
- 5753 Sable Ridge Dr SE Unit 35
- 1657 Golfside Ct SE
- 2307 76th St SE
- 2655 Blooming Bud Ln
- 6721 Gracepoint Dr SE Unit 36
- 6725 Gracepoint Dr SE Unit 35
- 6729 Gracepoint Dr SE Unit 34
- 6729 Gracepoint Dr SE Unit 2
- 6722 Gracepoint Dr SE Unit 32
- 6724 Gracepoint Dr SE Unit 31
- 6733 Gracepoint Dr SE Unit 33
- 6728 Gracepoint Dr SE Unit 30
- 6737 Gracepoint Dr SE
- 6737 Gracepoint Dr SE Unit 27
- 6732 Gracepoint Dr SE
- 2551 Gracepoint Ct SE Unit 41
- 2550 Gracepoint Ct SE Unit 37
- 2554 Gracepoint Ct SE Unit 38
- 6741 Gracepoint Dr SE
- 6736 Gracepoint Dr SE
- 2554 McBrayer Ct SE Unit 48
- 2562 McBrayer Ct SE
- 2562 McBrayer Ct SE Unit 46
- 2560 McBrayer Ct SE
