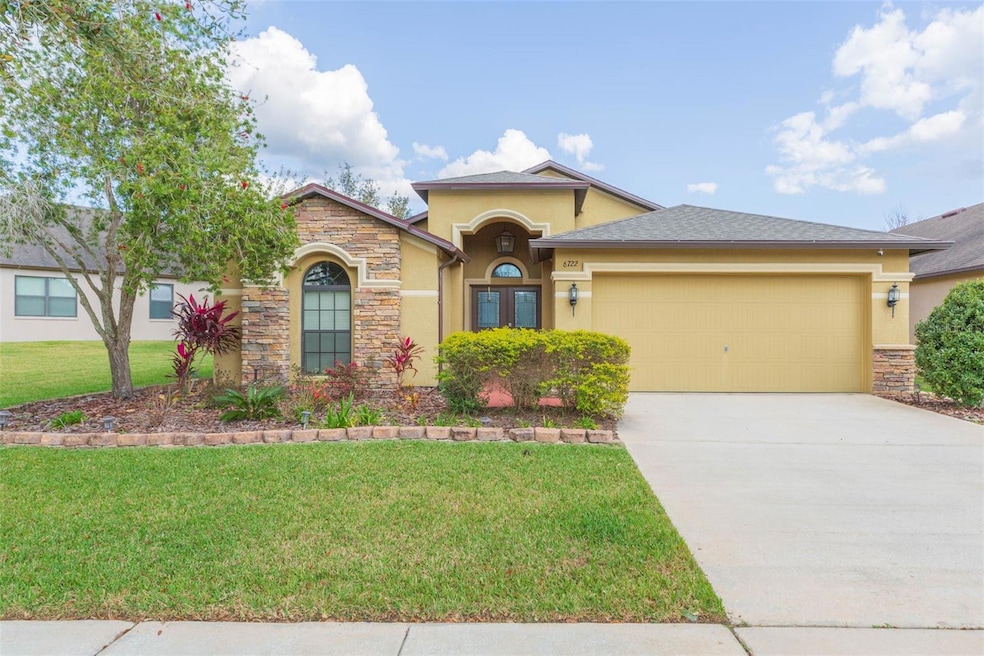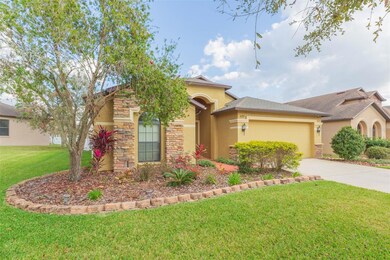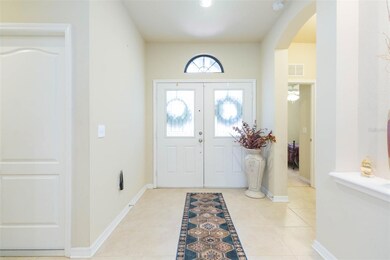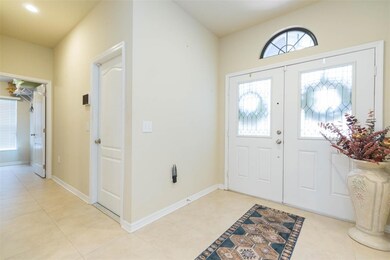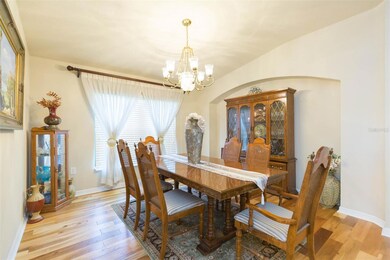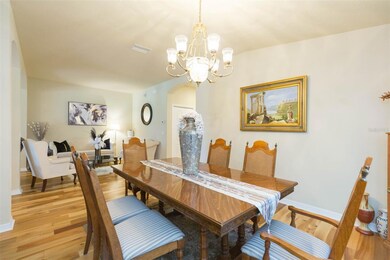6722 Boulder Run Loop Wesley Chapel, FL 33545
Estimated payment $2,614/month
Highlights
- Clubhouse
- Wood Flooring
- Community Pool
- Vaulted Ceiling
- Wine Refrigerator
- 2 Car Attached Garage
About This Home
Price Improvement! Your Dream Home Awaits in Oak Creek!
NEW ROOF (Dec. 2024) CDD Bond Paid Off.
You’ve been searching for the perfect place—comfortable, stylish, and budget-friendly—in a community where you can thrive. But too many homes either feel cramped, outdated, or come with hidden costs. That’s why this 4-bedroom, 2-bathroom Woodvine model by Suarez Homes in Oak Creek is exactly what you’ve been waiting for. Spacious and thoughtfully designed with a split-bedroom floor plan, this home gives everyone their own space while keeping you connected: A private owner’s suite with walk-in closet, dual sinks, garden tub, and separate shower. Three additional bedrooms to suit your family, guests, or even a home office. The open-concept design invites connection perfect for hosting friends and family: Kitchen, family room, and casual dining area flow seamlessly together. Formal dining and living rooms offer even more space for gatherings. The kitchen is a chef’s dream: 42” cabinets with crown molding, solid-surface countertops, stainless steel appliances, and a center island. Step outside through triple sliding glass doors to your screened lanai with serene pond views perfect for morning coffee, quiet evenings, or lively BBQs. Save on Energy & Costs Energy-efficient windows & attic radiant barrier help lower your monthly bills. The CDD bond portion is already paid off, saving you $61/month through 2035. Extra Features You’ll Love: Vaulted ceilings, recessed lighting, and engineered wood floors. A coffered ceiling in one-bedroom, extra laundry storage, and built-in alarm system. New roof installed December 2024 for peace of mind.
Why Oak Creek? Low HOA, close to top-rated schools, shopping, dining, and everything Wesley Chapel has to offer. This isn’t just a house it’s a lifestyle. Take the First Step Toward Home. Don’t settle for less than the comfort, style, and savings you deserve. Schedule a tour today and see how this home in Oak Creek can help you live your best life.
Listing Agent
LPT REALTY, LLC Brokerage Phone: 877-366-2213 License #3411421 Listed on: 02/14/2025

Home Details
Home Type
- Single Family
Est. Annual Taxes
- $6,332
Year Built
- Built in 2011
Lot Details
- 6,300 Sq Ft Lot
- East Facing Home
- Irrigation Equipment
- Property is zoned MPUD
HOA Fees
- $9 Monthly HOA Fees
Parking
- 2 Car Attached Garage
- Carport
Home Design
- Entry on the 1st floor
- Block Foundation
- Slab Foundation
- Shingle Roof
- Block Exterior
Interior Spaces
- 2,161 Sq Ft Home
- 1-Story Property
- Vaulted Ceiling
- Ceiling Fan
- Recessed Lighting
- Family Room
- Living Room
- Dining Room
- Laundry Room
Kitchen
- Dinette
- Cooktop
- Recirculated Exhaust Fan
- Dishwasher
- Wine Refrigerator
- Disposal
Flooring
- Wood
- Carpet
- Concrete
- Ceramic Tile
Bedrooms and Bathrooms
- 4 Bedrooms
- 2 Full Bathrooms
- Soaking Tub
Outdoor Features
- Exterior Lighting
- Private Mailbox
Schools
- New River Elementary School
- Raymond B Stewart Middle School
- Zephryhills High School
Utilities
- Central Heating and Cooling System
- Phone Available
- Cable TV Available
Listing and Financial Details
- Visit Down Payment Resource Website
- Tax Lot 356
- Assessor Parcel Number 06 26 21 0030 00000 3560
- $988 per year additional tax assessments
Community Details
Overview
- Misty Gordon Association, Phone Number (813) 991-1116
- Visit Association Website
- Oak Crk A C Ph 02 Subdivision
Amenities
- Clubhouse
Recreation
- Community Pool
Map
Home Values in the Area
Average Home Value in this Area
Tax History
| Year | Tax Paid | Tax Assessment Tax Assessment Total Assessment is a certain percentage of the fair market value that is determined by local assessors to be the total taxable value of land and additions on the property. | Land | Improvement |
|---|---|---|---|---|
| 2026 | $6,074 | $330,098 | $67,977 | $262,121 |
| 2025 | $6,074 | $330,098 | $67,977 | $262,121 |
| 2024 | $6,074 | $326,031 | $64,764 | $261,267 |
| 2023 | $6,332 | $345,656 | $53,991 | $291,665 |
| 2022 | $3,183 | $169,120 | $0 | $0 |
| 2021 | $3,134 | $164,200 | $40,320 | $123,880 |
| 2020 | $2,947 | $161,940 | $28,035 | $133,905 |
| 2019 | $2,859 | $158,300 | $0 | $0 |
| 2018 | $2,816 | $155,353 | $0 | $0 |
| 2017 | $0 | $155,353 | $0 | $0 |
| 2016 | $2,740 | $149,028 | $0 | $0 |
| 2015 | -- | $147,992 | $0 | $0 |
| 2014 | -- | $168,618 | $25,515 | $143,103 |
Property History
| Date | Event | Price | List to Sale | Price per Sq Ft | Prior Sale |
|---|---|---|---|---|---|
| 12/04/2025 12/04/25 | Price Changed | $400,000 | -2.4% | $185 / Sq Ft | |
| 11/28/2025 11/28/25 | Price Changed | $410,000 | -2.4% | $190 / Sq Ft | |
| 09/25/2025 09/25/25 | Price Changed | $420,000 | -3.4% | $194 / Sq Ft | |
| 05/30/2025 05/30/25 | Price Changed | $435,000 | -1.1% | $201 / Sq Ft | |
| 02/14/2025 02/14/25 | For Sale | $440,000 | +2.3% | $204 / Sq Ft | |
| 11/15/2022 11/15/22 | Sold | $430,000 | 0.0% | $197 / Sq Ft | View Prior Sale |
| 09/18/2022 09/18/22 | Pending | -- | -- | -- | |
| 09/15/2022 09/15/22 | Price Changed | $430,000 | -1.1% | $197 / Sq Ft | |
| 09/03/2022 09/03/22 | For Sale | $435,000 | 0.0% | $199 / Sq Ft | |
| 09/02/2022 09/02/22 | Pending | -- | -- | -- | |
| 08/20/2022 08/20/22 | For Sale | $435,000 | +155.9% | $199 / Sq Ft | |
| 06/16/2014 06/16/14 | Off Market | $170,000 | -- | -- | |
| 01/03/2012 01/03/12 | Sold | $170,000 | 0.0% | $78 / Sq Ft | View Prior Sale |
| 12/02/2011 12/02/11 | Pending | -- | -- | -- | |
| 09/16/2011 09/16/11 | For Sale | $170,000 | -- | $78 / Sq Ft |
Purchase History
| Date | Type | Sale Price | Title Company |
|---|---|---|---|
| Warranty Deed | $430,000 | Insured Title | |
| Special Warranty Deed | $170,000 | Bayshore Title |
Mortgage History
| Date | Status | Loan Amount | Loan Type |
|---|---|---|---|
| Open | $344,000 | New Conventional | |
| Previous Owner | $136,000 | New Conventional |
Source: Stellar MLS
MLS Number: TB8345437
APN: 06-26-21-0030-00000-3560
- 6729 Boulder Run Loop
- 6843 Boulder Run Loop
- 6921 Runner Oak Dr
- 6843 Runner Oak Dr
- 6601 Boulder Run Loop
- 6838 Runner Oak Dr
- 6728 Wild Elm Ct
- 6722 Wild Elm Ct
- 34014 Astoria Cir
- 6840 Sparkling Way
- 6919 Pine Springs Dr
- 7096 Heron Walk Ln
- 7078 Heron Walk Ln
- 7024 Bradbury Cir
- 6721 Sparkling Way
- 6818 Pine Springs Dr
- 6936 Bradbury Cir
- 34307 Radley Way
- 7063 Talamore Dr
- 7213 Talamore Dr
- 34155 Evergreen Hill Ct
- 34126 Scarlet Sage Ct
- 34200 Scarlet Sage Ct
- 34209 Scarlet Sage Ct
- 34436 Moonflower Ave
- 33325 Binding Ties Ln
- 7291 Heather Sound Loop
- 33181 Shadow Branch Ln
- 6945 Gideon Cir
- 33251 Sycamore Leaf Dr
- 7959 Peace Lily Ave
- 34885 Daisy Meadow Loop
- 6009 Wandering Willow Dr
- 33635 Field Maple Loop
- 5909 Wedgefield Dr
- 32869 Woodthrush Way
- 5703 Hollingworth Trail
- 35412 Eastbrook Ave
- 33327 Hamilton Hill Ln
- 5718 Wedgefield Dr
