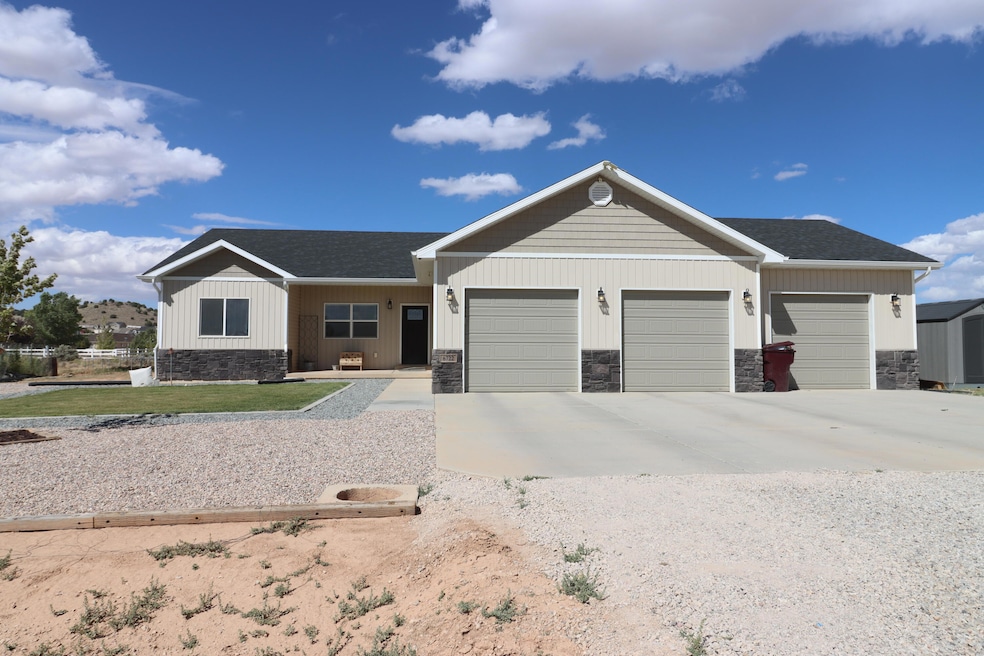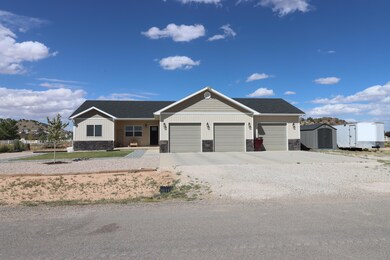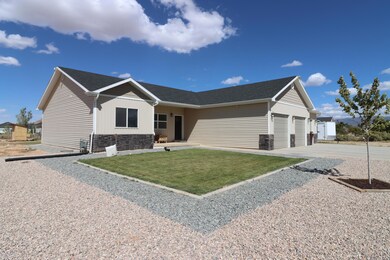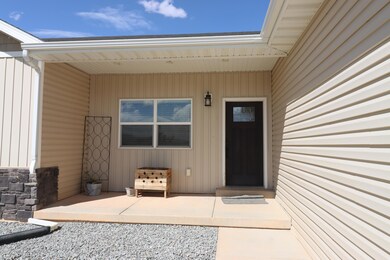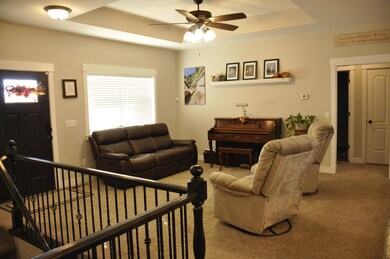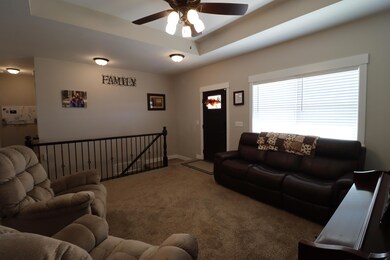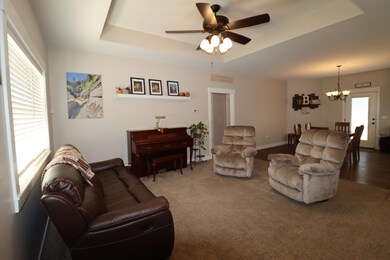
6722 W 1300 N Cedar City, UT 84721
Highlights
- RV Access or Parking
- No HOA
- Fireplace
- Ranch Style House
- Formal Dining Room
- 3 Car Attached Garage
About This Home
As of February 2025Discover your dream home on 1.1 acres in Bridle Path West, nestled on a desirable corner lot that offers the freedom of no HOA restrictions and animal rights. The property features a beautifully landscaped front area and a spacious attached three-car garage, providing ample room for vehicles and storage. Inside, you'll find six bedrooms and three bathrooms. The open kitchen seamlessly flows into the dining area, making it ideal for entertaining guests. The finished basement includes a cozy family room complete with a wood-burning stove, perfect for relaxing evenings. Additionally, be sure to check out the cold storage cleverly tucked behind the stairs. This charming home combines comfort and functionality in a serene setting.
Last Agent to Sell the Property
eXp Realty So Utah License #5972635-AB Listed on: 09/17/2024

Home Details
Home Type
- Single Family
Est. Annual Taxes
- $2,942
Year Built
- Built in 2020
Lot Details
- 1.1 Acre Lot
- Landscaped
- Sprinkler System
- Property is zoned R1
Parking
- 3 Car Attached Garage
- Garage Door Opener
- RV Access or Parking
Home Design
- Ranch Style House
- Frame Construction
- Asphalt Shingled Roof
- Vinyl Siding
- Stone
Interior Spaces
- 3,300 Sq Ft Home
- ENERGY STAR Qualified Ceiling Fan
- Ceiling Fan
- Fireplace
- Double Pane Windows
- Window Treatments
- Formal Dining Room
- Basement
- Interior Basement Entry
Kitchen
- Range<<rangeHoodToken>>
- <<microwave>>
- Dishwasher
- Disposal
Flooring
- Wall to Wall Carpet
- Luxury Vinyl Tile
Bedrooms and Bathrooms
- 6 Bedrooms
- 3 Full Bathrooms
Outdoor Features
- Patio
Schools
- Iron Springs Elementary School
- Cedar Middle School
- Cedar High School
Utilities
- Forced Air Heating and Cooling System
- Heating System Uses Gas
- Gas Water Heater
- Septic Tank
Community Details
- No Home Owners Association
- Bridle Path West Subdivision
Listing and Financial Details
- Assessor Parcel Number E-0171-0002-0011
Ownership History
Purchase Details
Home Financials for this Owner
Home Financials are based on the most recent Mortgage that was taken out on this home.Purchase Details
Home Financials for this Owner
Home Financials are based on the most recent Mortgage that was taken out on this home.Purchase Details
Home Financials for this Owner
Home Financials are based on the most recent Mortgage that was taken out on this home.Purchase Details
Purchase Details
Similar Homes in Cedar City, UT
Home Values in the Area
Average Home Value in this Area
Purchase History
| Date | Type | Sale Price | Title Company |
|---|---|---|---|
| Warranty Deed | -- | American First Escrow & Title | |
| Special Warranty Deed | -- | Mountain View Ttl Cedar City | |
| Warranty Deed | -- | Mountain View Title | |
| Warranty Deed | -- | So Utah Title Co | |
| Warranty Deed | -- | Utah Title Co |
Mortgage History
| Date | Status | Loan Amount | Loan Type |
|---|---|---|---|
| Open | $502,650 | New Conventional | |
| Previous Owner | $372,500 | New Conventional | |
| Previous Owner | $368,000 | New Conventional | |
| Previous Owner | $280,000 | Construction |
Property History
| Date | Event | Price | Change | Sq Ft Price |
|---|---|---|---|---|
| 02/25/2025 02/25/25 | Sold | -- | -- | -- |
| 01/27/2025 01/27/25 | Pending | -- | -- | -- |
| 01/02/2025 01/02/25 | Price Changed | $725,000 | -1.9% | $220 / Sq Ft |
| 10/21/2024 10/21/24 | Price Changed | $739,000 | -5.1% | $224 / Sq Ft |
| 10/04/2024 10/04/24 | Price Changed | $779,000 | -2.6% | $236 / Sq Ft |
| 09/17/2024 09/17/24 | For Sale | $799,990 | -- | $242 / Sq Ft |
Tax History Compared to Growth
Tax History
| Year | Tax Paid | Tax Assessment Tax Assessment Total Assessment is a certain percentage of the fair market value that is determined by local assessors to be the total taxable value of land and additions on the property. | Land | Improvement |
|---|---|---|---|---|
| 2023 | $2,688 | $373,540 | $67,800 | $305,740 |
| 2022 | $2,863 | $320,070 | $56,500 | $263,570 |
| 2021 | $1,944 | $217,260 | $29,000 | $188,260 |
| 2020 | $520 | $51,500 | $51,500 | $0 |
| 2019 | $543 | $51,500 | $51,500 | $0 |
| 2018 | $555 | $51,500 | $51,500 | $0 |
| 2017 | $554 | $51,500 | $51,500 | $0 |
| 2016 | $495 | $41,500 | $41,500 | $0 |
| 2015 | $500 | $40,000 | $0 | $0 |
| 2014 | $530 | $40,000 | $0 | $0 |
Agents Affiliated with this Home
-
Sam Dodd
S
Seller's Agent in 2025
Sam Dodd
eXp Realty So Utah
(435) 701-0448
593 Total Sales
-
Marlene Ritzman

Buyer's Agent in 2025
Marlene Ritzman
RE/MAX ASSOCIATES SO UTAH
(435) 215-5707
433 Total Sales
Map
Source: Iron County Board of REALTORS®
MLS Number: 108445
APN: E-0171-0002-0011
- 1274 N N 6775 W Unit Block J Lot 2
- 1317 N 6775 W Unit Block D Lot 8
- 1128 N 6775 W Unit Block J Lot 6
- 1164 N 6775 W Unit Block J Lot 5
- 1354 N 6625 W Unit Block L lot-6
- 1416 N 6625 W Unit Block L Lot -4
- 1468 N 6625 W Unit Block L Lot -3
- 1409 N 6625 W Unit Block K lot 5
- 1164 Blue Sage Rd
- 1164 N 6825 W (Blue Sage Rd)
- 1164 N 6825 W (Blue Sage Rd) W
- 1161 N Sage Rd Unit 1073
- 1173 N Sage Rd Unit 1072
- 1144 N Sage Rd Unit 1080
- 1360 N 6450 W
- 6832 W 1500 N
- 6844 W 1500 N
- 6984 W 1300 N
- 7022 W 1350 N
- 1009 N 6500 W
