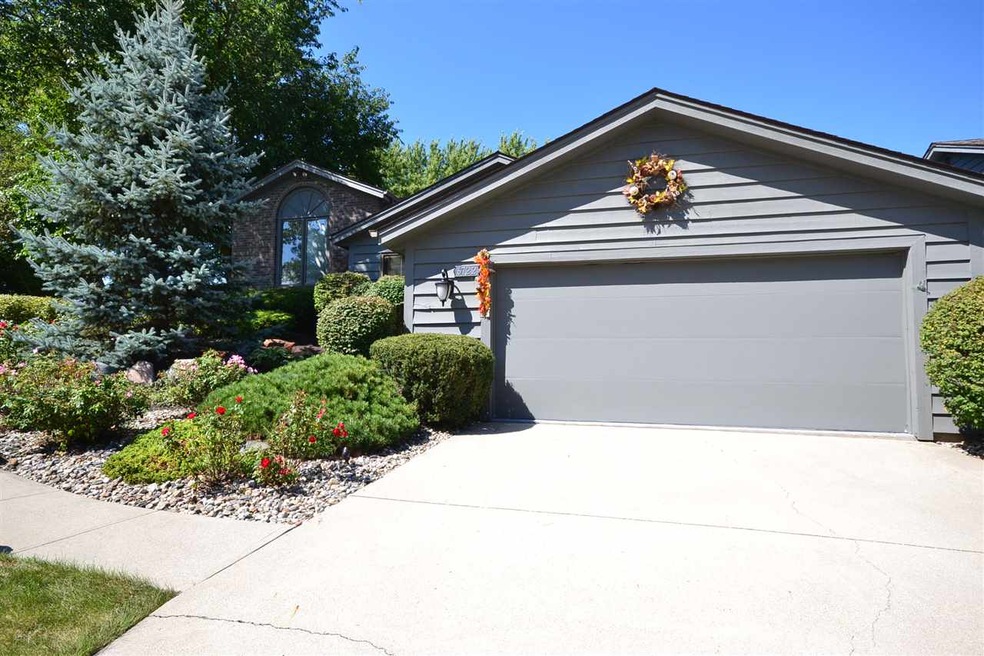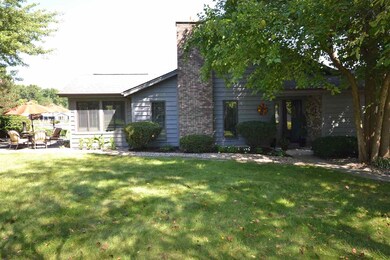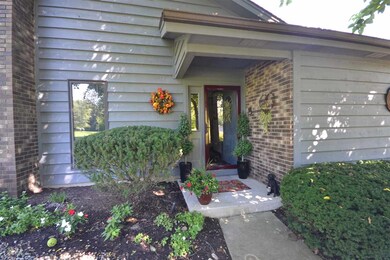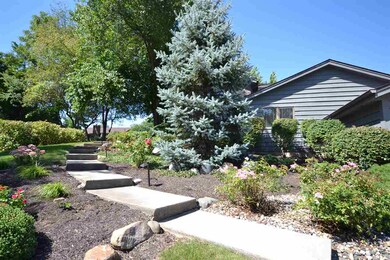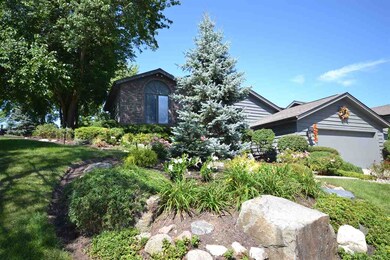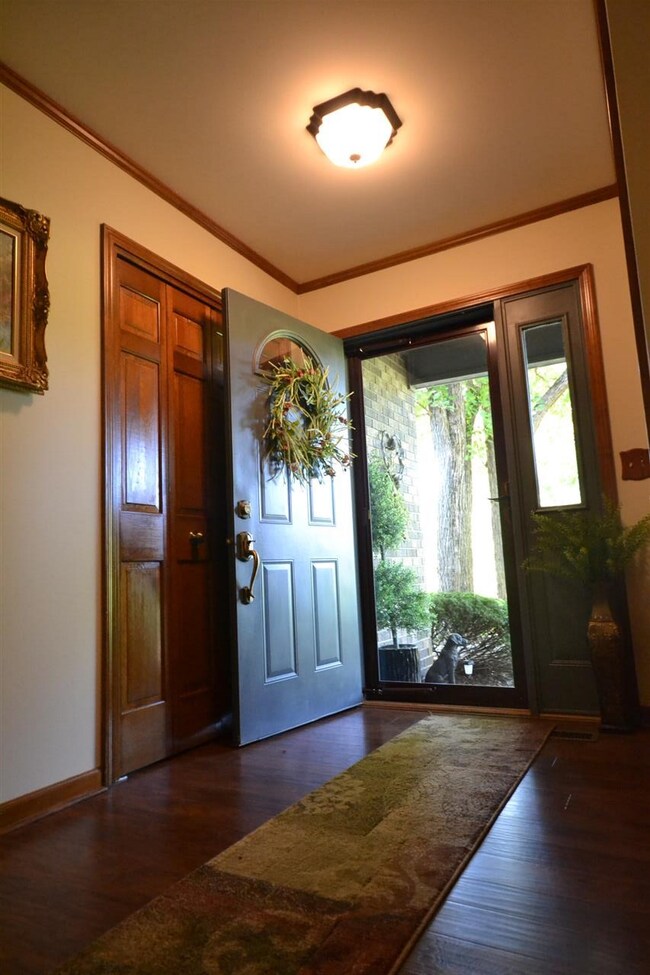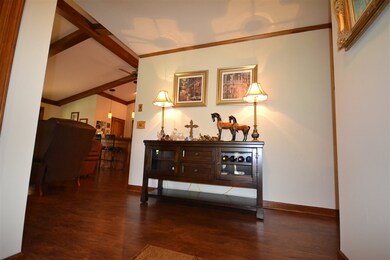
6722 W Canal Pointe Ln Fort Wayne, IN 46804
Estimated Value: $282,000 - $364,000
Highlights
- Open Floorplan
- Ranch Style House
- Backs to Open Ground
- Summit Middle School Rated A-
- Partially Wooded Lot
- Wood Flooring
About This Home
As of October 2016VERY PRIVATE VILLA IN THE HAMLETS! YOU WON'T BE DISAPPOINTED IN THIS 2 BEDROOM WITH OVER 1900 SQFT! THE HOME HAS FRESH PAINT THROUGH OUT THE INSIDE AND OUTSIDE AND ALL NEW FLOORING! VERY OPEN FLOOR PLAN, FULL WET BAR TO ENTERTAIN AND A LARGE ALL SEASON ROOM OFF OF THE GREAT ROOM WHICH OVERLOOKS THE POND! VERY PRIVATE SETTING TUCKED AWAY IN THE CUL-DE-SAC! SPACIOUS KITCHEN WITH DUTCH MAID CABINETS, PANTRY AND ALL APPLIANCES REMAIN. BEAMED CEILINGS IN THE DINING ROOM AND GREAT ROOM. FLOOR TO CEILING BRICK GAS LOG FIREPLACE, MASTER HAS TWO WALK-IN CLOSETS! DUES INCLUDE POOL,TENNIS COURTS, LAWNCARE, MULCHING, TRIMMING, MOWING AND SNOW REMOVAL.
Property Details
Home Type
- Condominium
Est. Annual Taxes
- $1,616
Year Built
- Built in 1986
Lot Details
- Backs to Open Ground
- Cul-De-Sac
- Landscaped
- Sloped Lot
- Partially Wooded Lot
HOA Fees
- $185 Monthly HOA Fees
Parking
- 2 Car Attached Garage
- Garage Door Opener
- Driveway
Home Design
- Ranch Style House
- Brick Exterior Construction
- Slab Foundation
- Asphalt Roof
- Wood Siding
Interior Spaces
- 1,929 Sq Ft Home
- Open Floorplan
- Wet Bar
- Bar
- Woodwork
- Ceiling Fan
- Entrance Foyer
- Living Room with Fireplace
- Laundry on main level
Kitchen
- Laminate Countertops
- Disposal
Flooring
- Wood
- Laminate
- Tile
Bedrooms and Bathrooms
- 2 Bedrooms
- Split Bedroom Floorplan
- Walk-In Closet
- 2 Full Bathrooms
Home Security
Utilities
- Forced Air Heating and Cooling System
- Cable TV Available
Additional Features
- Porch
- Suburban Location
Listing and Financial Details
- Assessor Parcel Number 02-11-27-432-014.000-075
Community Details
Recreation
- Community Pool
Additional Features
- Fire and Smoke Detector
Ownership History
Purchase Details
Home Financials for this Owner
Home Financials are based on the most recent Mortgage that was taken out on this home.Purchase Details
Home Financials for this Owner
Home Financials are based on the most recent Mortgage that was taken out on this home.Similar Homes in Fort Wayne, IN
Home Values in the Area
Average Home Value in this Area
Purchase History
| Date | Buyer | Sale Price | Title Company |
|---|---|---|---|
| Novotney Joseph P | -- | Centurion Land Title Inc | |
| Molargik Kathy | -- | Centurion Land Title Inc |
Mortgage History
| Date | Status | Borrower | Loan Amount |
|---|---|---|---|
| Open | Novotney Joseph P | $195,000 | |
| Previous Owner | Molargik Kathy | $35,000 | |
| Previous Owner | Currie Duane H | $100,000 |
Property History
| Date | Event | Price | Change | Sq Ft Price |
|---|---|---|---|---|
| 10/20/2016 10/20/16 | Sold | $194,000 | -0.5% | $101 / Sq Ft |
| 09/18/2016 09/18/16 | Pending | -- | -- | -- |
| 09/14/2016 09/14/16 | For Sale | $194,900 | +27.4% | $101 / Sq Ft |
| 03/18/2014 03/18/14 | Sold | $153,000 | -6.0% | $79 / Sq Ft |
| 01/31/2014 01/31/14 | Pending | -- | -- | -- |
| 10/30/2013 10/30/13 | For Sale | $162,700 | -- | $84 / Sq Ft |
Tax History Compared to Growth
Tax History
| Year | Tax Paid | Tax Assessment Tax Assessment Total Assessment is a certain percentage of the fair market value that is determined by local assessors to be the total taxable value of land and additions on the property. | Land | Improvement |
|---|---|---|---|---|
| 2024 | $1,948 | $275,900 | $62,100 | $213,800 |
| 2022 | $2,202 | $247,100 | $26,400 | $220,700 |
| 2021 | $1,642 | $207,000 | $26,400 | $180,600 |
| 2020 | $1,215 | $180,200 | $26,400 | $153,800 |
| 2019 | $1,520 | $172,900 | $26,400 | $146,500 |
| 2018 | $1,533 | $172,900 | $26,400 | $146,500 |
| 2017 | $977 | $158,800 | $26,400 | $132,400 |
| 2016 | $1,346 | $158,000 | $26,400 | $131,600 |
| 2014 | $1,609 | $153,000 | $38,400 | $114,600 |
| 2013 | $1,477 | $145,700 | $38,400 | $107,300 |
Agents Affiliated with this Home
-
Corey Malcolm

Seller's Agent in 2016
Corey Malcolm
RE/MAX
(260) 385-1283
168 Total Sales
-
Aaron Shively

Buyer's Agent in 2016
Aaron Shively
Pinnacle Group Real Estate Services
(260) 705-9555
211 Total Sales
-
Greg Adams

Seller's Agent in 2014
Greg Adams
CENTURY 21 Bradley Realty, Inc
(260) 433-0844
156 Total Sales
Map
Source: Indiana Regional MLS
MLS Number: 201642905
APN: 02-11-27-432-014.000-075
- 6620 W Canal Pointe Ln
- 6719 W Canal Pointe Ln
- 9406 Camberwell Dr
- 6527 E Canal Pointe Ln
- 9531 Ledge Wood Ct
- 9525 Ledge Wood Ct
- 7001 Sweet Gum Ct
- 9323 Manor Woods Rd
- 10530 Uncas Trail
- 6211 Salford Ct
- 6811 Bittersweet Dells Ct
- 10909 Bittersweet Dells Ln
- 5174 Coventry Ln
- 5242 Coventry Ln
- 5248 Coventry Ln
- 7136 Pine Lake Rd
- 5002 Buffalo Ct
- 9818 Houndshill Place
- 5220 Spartan Dr
- 5620 Homestead Rd
- 6722 W Canal Pointe Ln
- 6716 W Canal Pointe Ln
- 6713 W Canal Pointe Ln
- 6710 W Canal Pointe Ln
- 6725 W Canal Pointe Ln
- 6731 W Canal Pointe Ln
- 6707 W Canal Pointe Ln
- 6600 W Canal Pointe Ln
- 6701 W Canal Pointe Ln
- 6624 Camberwell Ct
- 6618 Camberwell Ct
- 6735 W Canal Pointe Ln
- 6612 Camberwell Ct
- 6630 Camberwell Ct
- 6633 W Canal Pointe Ln
- 9503 Camberwell Dr
- 9509 Camberwell Dr
- 6629 W Canal Pointe Ln
- 6636 Camberwell Ct
- 9515 Camberwell Dr
