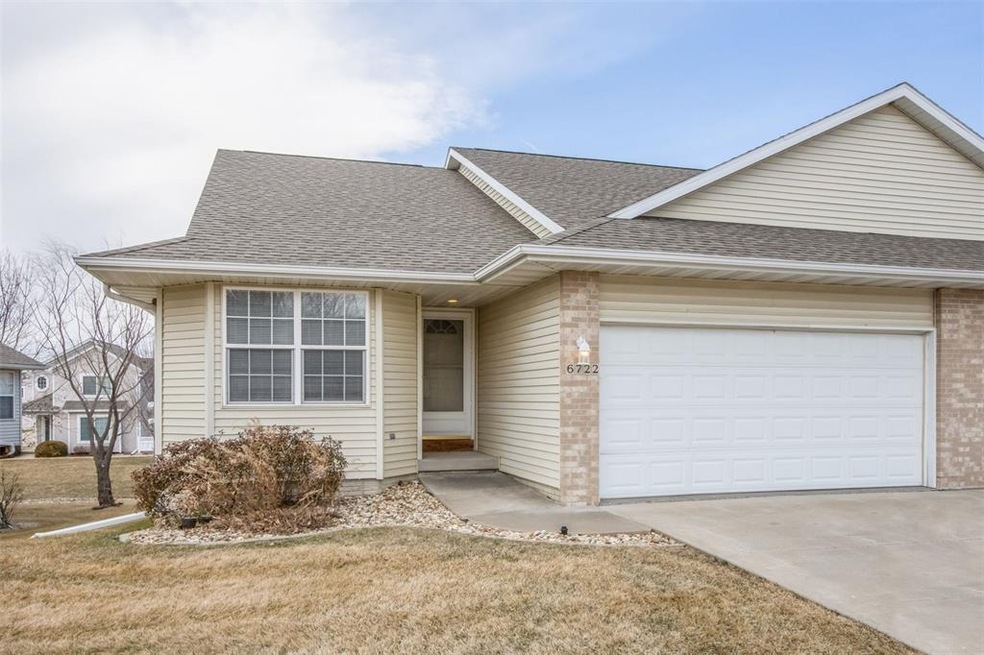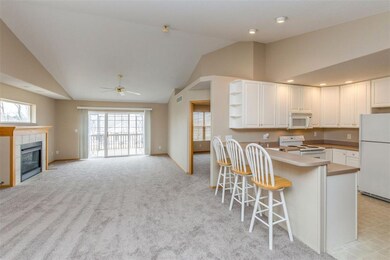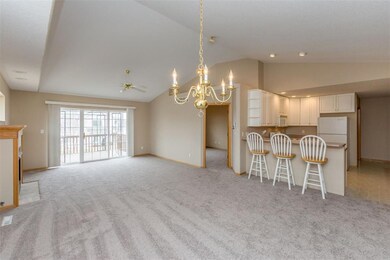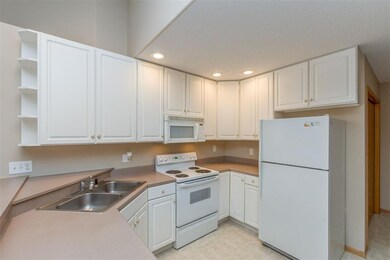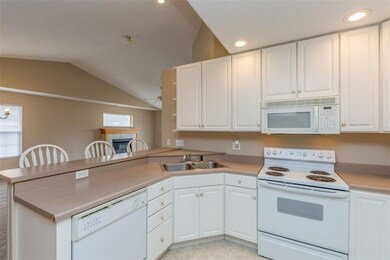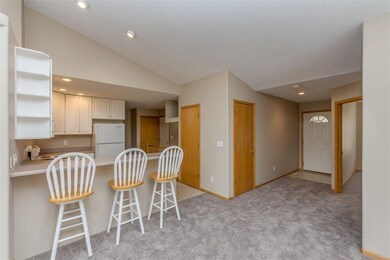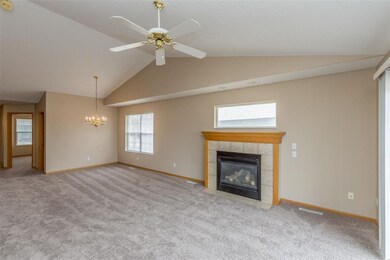
6722 Waterview Dr SW Cedar Rapids, IA 52404
Highlights
- Deck
- Recreation Room
- Ranch Style House
- Prairie Ridge Elementary School Rated A-
- Vaulted Ceiling
- Great Room with Fireplace
About This Home
As of October 2018Spacious 4 bedroom condo featuring an open floor plan with fresh paint throughout the entire home, all new carpet on the main level, vaulted ceilings, and ample light throughout. The master suite has a large walk-in closet and full bathroom with double sinks and separate bathtub/stool area. Second bedroom on the main level would be perfect used alternatively as an office. The walk out lower level is perfect for guests or entertaining with 2 generously sized bedrooms and a 3rd full bath. This home also has a 2 car attached garage, patio and deck nestled in a very established neighborhood, with large trees, and great walking areas around the beautiful pond, which is fully stocked with a variety of fish. Home has been professionally mitigated for radon and roof was replaced in 2015.
Property Details
Home Type
- Condominium
Est. Annual Taxes
- $4,478
Year Built
- 1998
HOA Fees
- $130 Monthly HOA Fees
Home Design
- Ranch Style House
- Frame Construction
- Vinyl Construction Material
Interior Spaces
- Vaulted Ceiling
- Great Room with Fireplace
- Combination Kitchen and Dining Room
- Recreation Room
Kitchen
- Eat-In Kitchen
- Breakfast Bar
- Range
- Microwave
- Dishwasher
- Disposal
Bedrooms and Bathrooms
- 4 Bedrooms | 2 Main Level Bedrooms
Laundry
- Laundry on main level
- Dryer
- Washer
Basement
- Walk-Out Basement
- Basement Fills Entire Space Under The House
Parking
- 2 Car Attached Garage
- Garage Door Opener
Accessible Home Design
- Handicap Accessible
Outdoor Features
- Deck
- Patio
Utilities
- Forced Air Cooling System
- Heating System Uses Gas
- Gas Water Heater
- Satellite Dish
- Cable TV Available
Community Details
Pet Policy
- Pets Allowed
Ownership History
Purchase Details
Home Financials for this Owner
Home Financials are based on the most recent Mortgage that was taken out on this home.Purchase Details
Similar Homes in the area
Home Values in the Area
Average Home Value in this Area
Purchase History
| Date | Type | Sale Price | Title Company |
|---|---|---|---|
| Warranty Deed | $183,000 | None Available | |
| Legal Action Court Order | $52,500 | None Available |
Mortgage History
| Date | Status | Loan Amount | Loan Type |
|---|---|---|---|
| Closed | $20,000 | Credit Line Revolving | |
| Open | $120,000 | New Conventional |
Property History
| Date | Event | Price | Change | Sq Ft Price |
|---|---|---|---|---|
| 04/30/2025 04/30/25 | Pending | -- | -- | -- |
| 04/15/2025 04/15/25 | For Sale | $265,000 | +44.8% | $123 / Sq Ft |
| 10/10/2018 10/10/18 | Sold | $183,000 | -3.6% | $85 / Sq Ft |
| 09/21/2018 09/21/18 | Pending | -- | -- | -- |
| 03/29/2018 03/29/18 | For Sale | $189,900 | +15.1% | $88 / Sq Ft |
| 11/14/2016 11/14/16 | Sold | $165,000 | -10.8% | $77 / Sq Ft |
| 11/01/2016 11/01/16 | Pending | -- | -- | -- |
| 08/04/2016 08/04/16 | For Sale | $184,900 | -- | $86 / Sq Ft |
Tax History Compared to Growth
Tax History
| Year | Tax Paid | Tax Assessment Tax Assessment Total Assessment is a certain percentage of the fair market value that is determined by local assessors to be the total taxable value of land and additions on the property. | Land | Improvement |
|---|---|---|---|---|
| 2023 | $4,478 | $241,700 | $33,500 | $208,200 |
| 2022 | $3,860 | $211,000 | $31,000 | $180,000 |
| 2021 | $3,954 | $186,600 | $27,000 | $159,600 |
| 2020 | $3,954 | $182,300 | $27,000 | $155,300 |
| 2019 | $3,966 | $176,800 | $27,000 | $149,800 |
| 2018 | $3,870 | $176,800 | $27,000 | $149,800 |
| 2017 | $3,428 | $160,900 | $14,000 | $146,900 |
| 2016 | $3,481 | $160,900 | $14,000 | $146,900 |
| 2015 | $3,292 | $163,590 | $14,000 | $149,590 |
| 2014 | $3,332 | $172,187 | $14,000 | $158,187 |
| 2013 | $3,340 | $172,187 | $14,000 | $158,187 |
Agents Affiliated with this Home
-
Kelli Feickert

Seller's Agent in 2025
Kelli Feickert
Pinnacle Realty LLC
(319) 721-2738
89 Total Sales
-
Dan Kaestner

Seller's Agent in 2018
Dan Kaestner
IOWA REALTY
(319) 560-2330
155 Total Sales
-
Annie Kaestner

Seller Co-Listing Agent in 2018
Annie Kaestner
SKOGMAN REALTY
(319) 350-6770
162 Total Sales
-
Steve Eden

Buyer's Agent in 2018
Steve Eden
IOWA REALTY
(319) 981-4125
89 Total Sales
-
Melissa Langhurst-Gucfa
M
Seller's Agent in 2016
Melissa Langhurst-Gucfa
Coldwell Banker Hedges Corridor
(319) 721-0512
103 Total Sales
-
N
Buyer's Agent in 2016
Nonmember NONMEMBER
NONMEMBER
Map
Source: Cedar Rapids Area Association of REALTORS®
MLS Number: 1802076
APN: 20034-02001-01016
- 6706 Waterview Dr SW
- 6807 Waterview Dr SW
- 6611 Fox Run Dr SW
- 7106 Water View Dr SW
- 7104 Waterview Dr SW
- 7080 Waterview Dr SW
- 7074 Waterview Dr SW
- 7112 Water View Dr SW
- 7110 Waterview Dr SW
- 3900 Lakeview Dr SW
- 3733 Stoney Point Rd SW Unit 3733
- 3731 Stoney Point Rd SW Unit 3731
- 6721 Coneflower Dr
- 429 W Prairie Dr
- 426 W Prairie Dr
- 3516 Stoneview Cir SW Unit 3516
- 3626 Stoneview Cir SW Unit 3626
- 3561 Stoneview Cir SW
- 439 Sunset Dr
- 3355 & 3445 Stone Creek Cir SW
