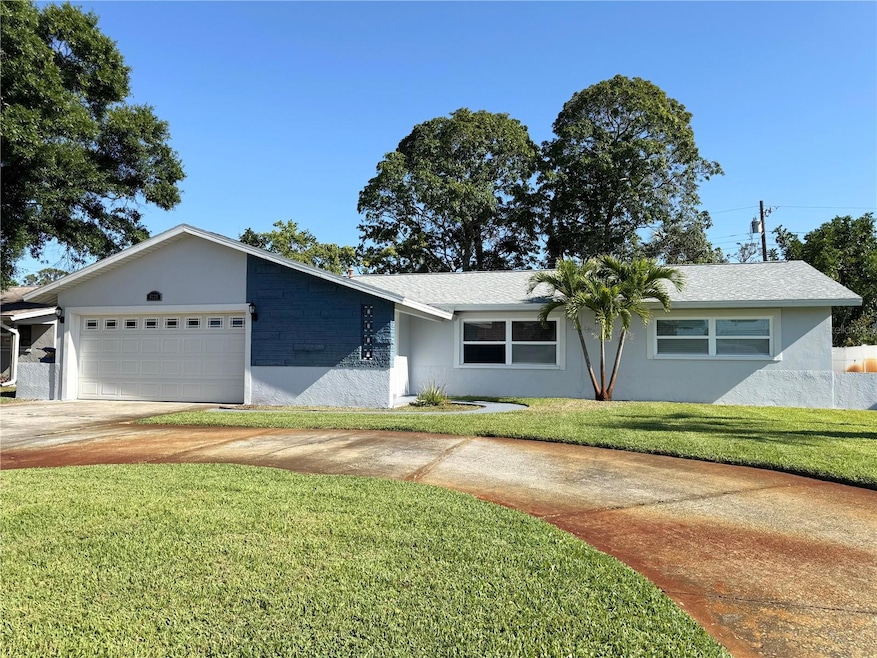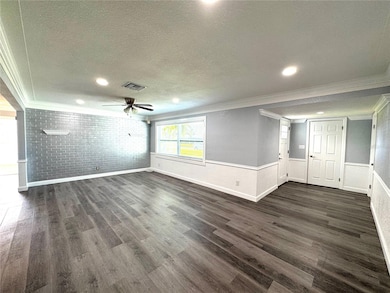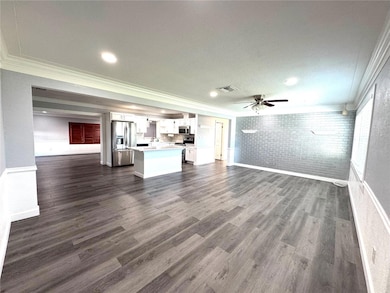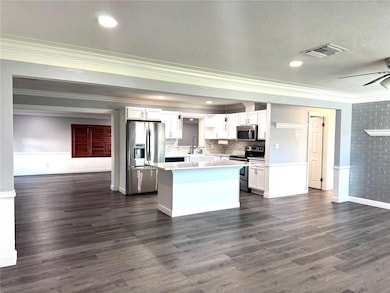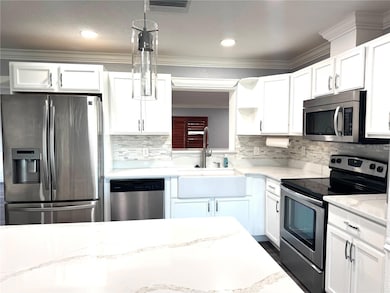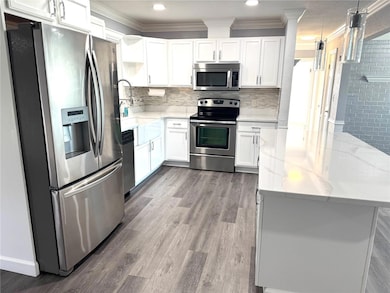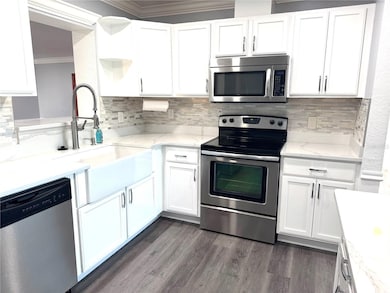
6723 16th Ave N Saint Petersburg, FL 33710
Crossroads NeighborhoodHighlights
- Separate Formal Living Room
- No HOA
- Walk-In Closet
- Boca Ciega High School Rated A-
- 2 Car Attached Garage
- Breakfast Bar
About This Home
AVAILABLE FOR LEASE NOW! Welcome to the beautiful Crosswinds Neighborhood! Conveniently located within steps to Publix, Chipotle, Esporta Gym, and many other businesses, this open floor plan home consists of 3 bedrooms and 2 full baths along with a 2 car garage.Kitchen has been renovated with modern style quartz countertops, shaker cabinets and a spacious porcelain farmhouse sink, a chefs kiss! Master bedroom has a walk-in closet and own master bathroom. All bedrooms come with NEW carpet and luxury vinyl plank flooring encompass the rest of the home. This beautiful rental has an additional back family room with a side door that leads to the backyard where two huge mangos trees produce the sweetest mangos that can be enjoyed every spring & summer.The 2-car garage includes built in ceiling storage racks as well as a washer and dryer. A new A/C unit and roof has recently been installed along with attic insulation so summer days will not drive up electricity.Only minutes away from downtown St. Pete, Tyrone Square Mall, and the coastal beaches, this home is the prime location!
Last Listed By
KELLER WILLIAMS ST PETE REALTY Brokerage Phone: 727-894-1600 License #3259262 Listed on: 06/07/2025

Home Details
Home Type
- Single Family
Est. Annual Taxes
- $2,076
Year Built
- Built in 1965
Lot Details
- 7,600 Sq Ft Lot
- Lot Dimensions are 76.0x100.0
- South Facing Home
- Fenced
Parking
- 2 Car Attached Garage
- Parking Pad
Interior Spaces
- 1,876 Sq Ft Home
- Family Room
- Separate Formal Living Room
- Laundry Room
Kitchen
- Breakfast Bar
- Range
- Microwave
- Dishwasher
Flooring
- Carpet
- Ceramic Tile
Bedrooms and Bathrooms
- 3 Bedrooms
- Split Bedroom Floorplan
- Walk-In Closet
- 2 Full Bathrooms
- Shower Only
Additional Features
- Shed
- Central Heating and Cooling System
Listing and Financial Details
- Residential Lease
- Property Available on 6/7/25
- The owner pays for grounds care
- $100 Application Fee
- Assessor Parcel Number 18-31-16-19710-004-0030
Community Details
Overview
- No Home Owners Association
- Crossroads Ests 1St Add Subdivision
Pet Policy
- Pets Allowed
- Pet Deposit $100
- $100 Pet Fee
Map
About the Listing Agent

Denise Antonewitz is one of Pinellas and Hillsborough County’s leading Realtors catering to all types of buyers and sellers, from first time home buyers to investment to luxury with a total of over 450 million in sales volume and over 1,100 homes sold in the Tampa Bay Area in just the past 12 years. Denise continues to be in the top 1% of all licensed Realtors in Pinellas and Hillsborough Counties year after year.
Denise is a 4th generation native Floridian. Denise was born and raised
Denise's Other Listings
Source: Stellar MLS
MLS Number: TB8394688
APN: 18-31-16-19710-004-0030
- 6701 13th Ave N
- 6802 Stnsthrw Cir N Unit 14206
- 6638 12th Terrace N
- 6817 Stonesthrow Cir N Unit 17203
- 1900 68th St N Unit 110
- 1900 68th St N Unit 104
- 1900 68th St N Unit 301
- 6920 13th Ave N
- 6826 Stonesthrow Cir N Unit 11104
- 6826 Stonesthrow Cir N Unit 11305
- 6800 20th Ave N Unit 309
- 6800 20th Ave N Unit 307
- 6960 20th Ave N Unit 203
- 6960 20th Ave N Unit 307
- 6960 20th Ave N Unit 306
- 6960 20th Ave N Unit 501
- 1330 70th St N
- 1370 70th St N Unit 2-1382
- 6915 Stonesthrow Cir N Unit 3104
- 6923 Stonesthrow Cir N Unit 4205
