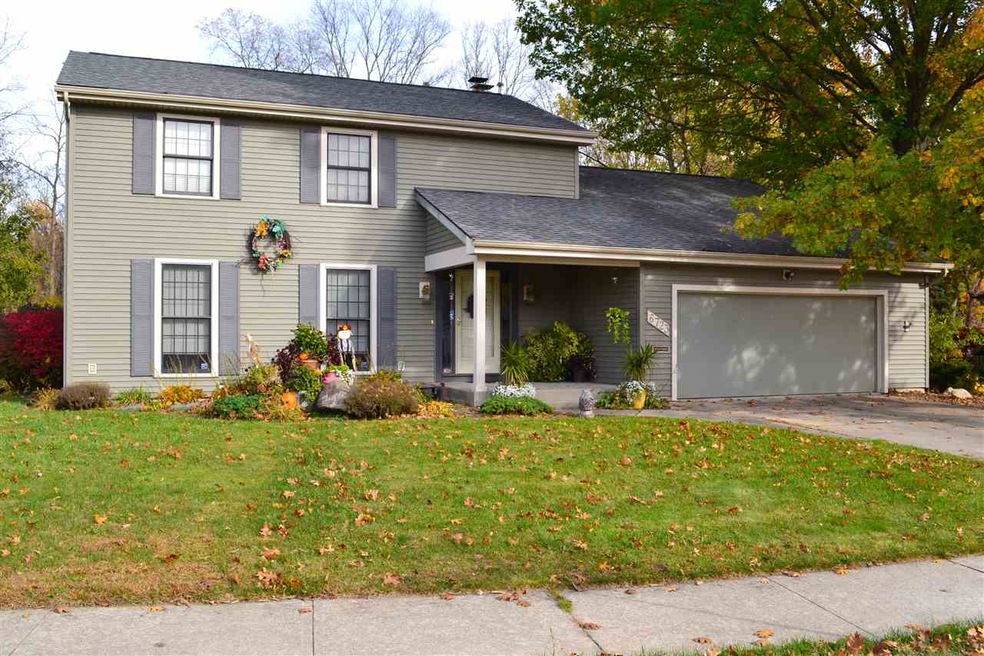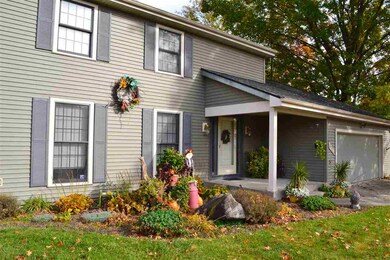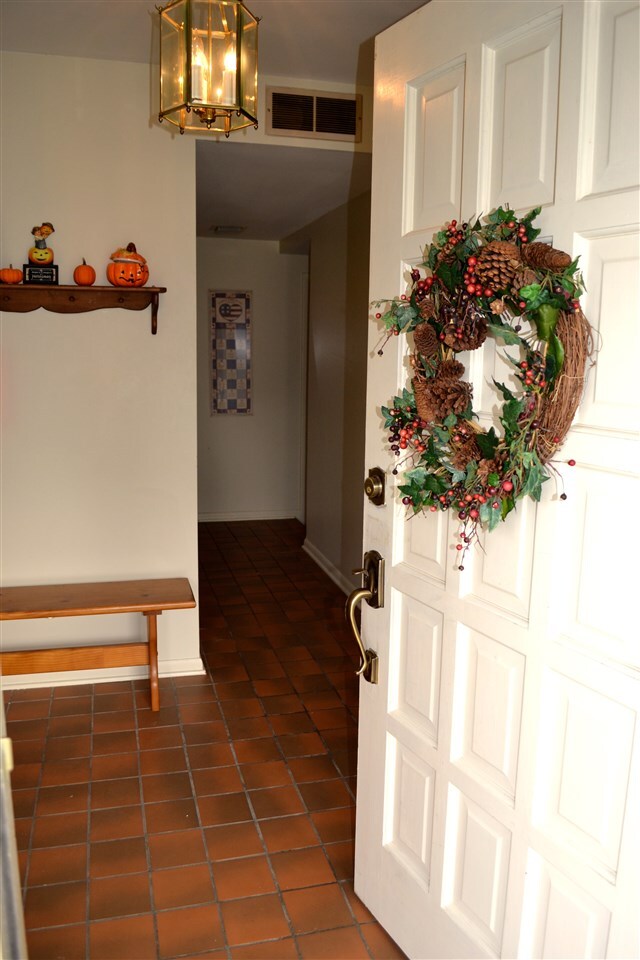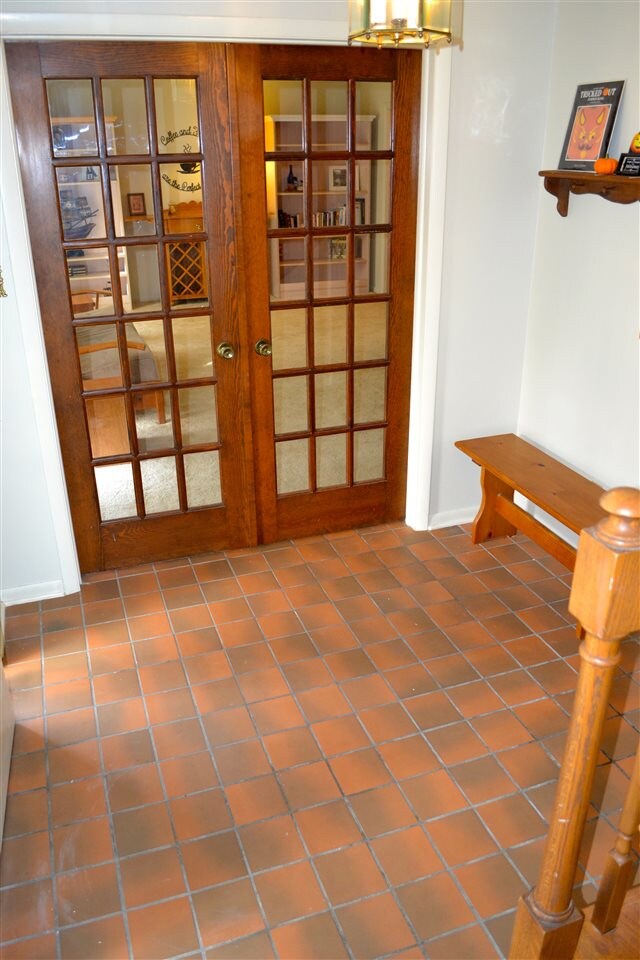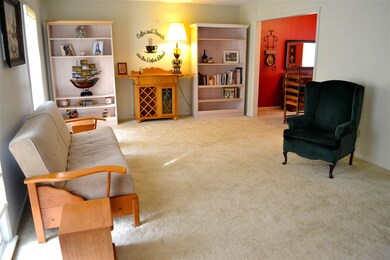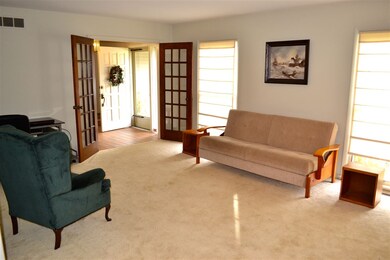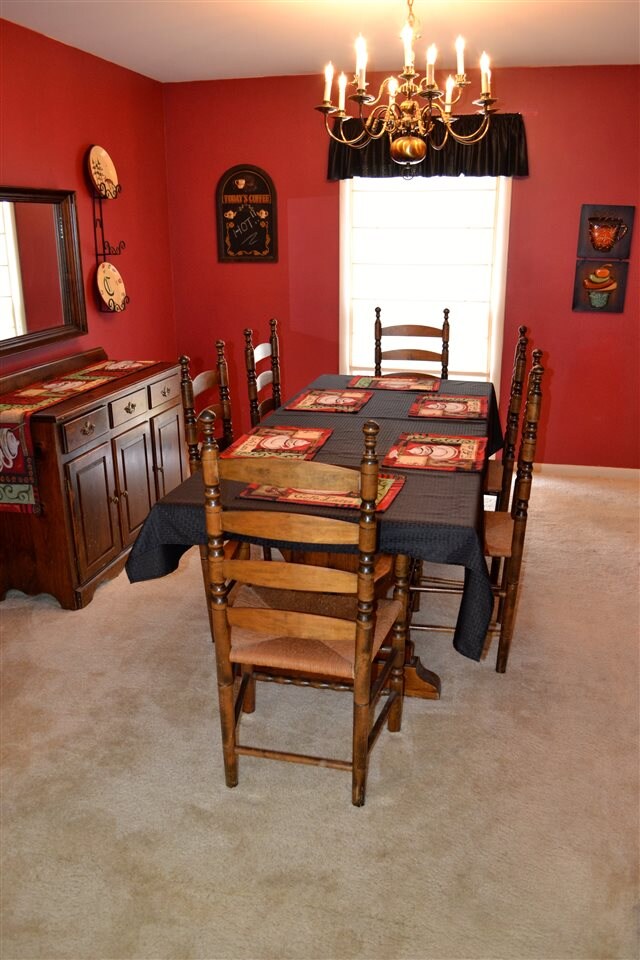
6723 Blue Mist Rd Fort Wayne, IN 46819
Southwest Fort Wayne NeighborhoodHighlights
- Heavily Wooded Lot
- 1 Fireplace
- Covered Patio or Porch
- Traditional Architecture
- Solid Surface Countertops
- 2 Car Attached Garage
About This Home
As of August 2016HUGE PRICE REDUCTION! You're sure to enjoy this oversized 4BR/2.5BA home on a cul-de-sac with a surprising bonus back lot! This home is situated just off of Winchester Rd in Winterset where you'll be greeted with new concrete streets and mature landscaping. The foyer entry is partitioned from the ample living room by glass french doors. The formal dining room leads to the updated kitchen with newer hickory cabinets, solid surface Corian countertops and a stainless steel appliance package. The family room with wood burning fireplace overlooks the deck and private backyard. Half bath with laundry on main level. There are four bedrooms upstairs with the common bathroom remodel being completed in 2015. The master suite features a full bath with dual oversized closets. The basement can be finished to suit your needs and contains a 20x12 workshop/mechanical room with a high efficiency furnace and an extra large storage room! No worries with power outages - this home features an automatic whole-house backup generator to cover all your basic needs! With two parcels, this property contains a half acre of ground providing a park-like setting in your own backyard. Schedule your private showing today!
Last Buyer's Agent
Laura Martinez
Coldwell Banker Real Estate Gr
Home Details
Home Type
- Single Family
Est. Annual Taxes
- $1,367
Year Built
- Built in 1968
Lot Details
- 0.56 Acre Lot
- Lot Has A Rolling Slope
- Heavily Wooded Lot
HOA Fees
- $3 Monthly HOA Fees
Parking
- 2 Car Attached Garage
- Garage Door Opener
- Driveway
Home Design
- Traditional Architecture
- Poured Concrete
- Asphalt Roof
- Vinyl Construction Material
Interior Spaces
- 2-Story Property
- 1 Fireplace
- Screen For Fireplace
- Entrance Foyer
- Basement Fills Entire Space Under The House
- Attic Fan
- Prewired Security
- Laundry Chute
Kitchen
- Eat-In Kitchen
- Solid Surface Countertops
Flooring
- Carpet
- Laminate
- Tile
Bedrooms and Bathrooms
- 4 Bedrooms
- Bathtub with Shower
Utilities
- Forced Air Heating and Cooling System
- Multiple Heating Units
- Heating System Uses Gas
- Heating System Uses Wood
Additional Features
- Covered Patio or Porch
- Suburban Location
Listing and Financial Details
- Assessor Parcel Number 02-12-26-309-002.000-074
Ownership History
Purchase Details
Home Financials for this Owner
Home Financials are based on the most recent Mortgage that was taken out on this home.Purchase Details
Home Financials for this Owner
Home Financials are based on the most recent Mortgage that was taken out on this home.Purchase Details
Purchase Details
Purchase Details
Home Financials for this Owner
Home Financials are based on the most recent Mortgage that was taken out on this home.Similar Homes in Fort Wayne, IN
Home Values in the Area
Average Home Value in this Area
Purchase History
| Date | Type | Sale Price | Title Company |
|---|---|---|---|
| Deed | $134,700 | -- | |
| Special Warranty Deed | -- | None Available | |
| Corporate Deed | -- | None Available | |
| Sheriffs Deed | $180,059 | None Available | |
| Warranty Deed | -- | Lawyers Title |
Mortgage History
| Date | Status | Loan Amount | Loan Type |
|---|---|---|---|
| Open | $114,500 | No Value Available | |
| Closed | -- | No Value Available | |
| Closed | $114,500 | No Value Available | |
| Previous Owner | $89,767 | FHA | |
| Previous Owner | $157,528 | FHA |
Property History
| Date | Event | Price | Change | Sq Ft Price |
|---|---|---|---|---|
| 08/09/2016 08/09/16 | Sold | $159,500 | -10.1% | $57 / Sq Ft |
| 07/08/2016 07/08/16 | Pending | -- | -- | -- |
| 10/26/2015 10/26/15 | For Sale | $177,400 | -- | $63 / Sq Ft |
Tax History Compared to Growth
Tax History
| Year | Tax Paid | Tax Assessment Tax Assessment Total Assessment is a certain percentage of the fair market value that is determined by local assessors to be the total taxable value of land and additions on the property. | Land | Improvement |
|---|---|---|---|---|
| 2024 | $2,722 | $292,300 | $20,000 | $272,300 |
| 2023 | $2,722 | $239,300 | $20,000 | $219,300 |
| 2022 | $2,178 | $194,500 | $20,000 | $174,500 |
| 2021 | $2,004 | $180,100 | $20,000 | $160,100 |
| 2020 | $1,703 | $157,100 | $20,000 | $137,100 |
| 2019 | $1,604 | $148,900 | $20,000 | $128,900 |
| 2018 | $1,418 | $131,600 | $20,000 | $111,600 |
| 2017 | $1,459 | $134,200 | $20,000 | $114,200 |
| 2016 | $1,404 | $130,900 | $20,000 | $110,900 |
| 2014 | $1,332 | $129,400 | $21,100 | $108,300 |
| 2013 | $1,377 | $133,900 | $21,100 | $112,800 |
Agents Affiliated with this Home
-
Chris Parker

Seller's Agent in 2016
Chris Parker
CENTURY 21 Bradley Realty, Inc
(260) 760-4589
16 in this area
138 Total Sales
-
L
Buyer's Agent in 2016
Laura Martinez
Coldwell Banker Real Estate Gr
Map
Source: Indiana Regional MLS
MLS Number: 201550188
APN: 02-12-26-309-002.000-074
- 625 Nightfall Rd
- 7110 Winchester Rd
- 928 Hollyhill Dr
- 111 W Concord Ln Unit 111, 113, 115, 117
- 107 W Concord Ln Unit 105, 107
- 727 Old Farm Cir
- 5659 S Wayne Ave
- 314 W Cox Dr
- 6031 S Calhoun St
- 6725 Lakewood Ct
- 222 E Concord Ln
- 302 Dunbar Ln
- 5511 Hoagland Ave
- 7404 Kingsway Dr
- 1901 Eileen St
- 5410 Mcclellan St
- 5224 Hoagland Ave
- 401 W Fairfax Ave
- 6125 Chaddsford Dr
- 444 W Fairfax Ave
