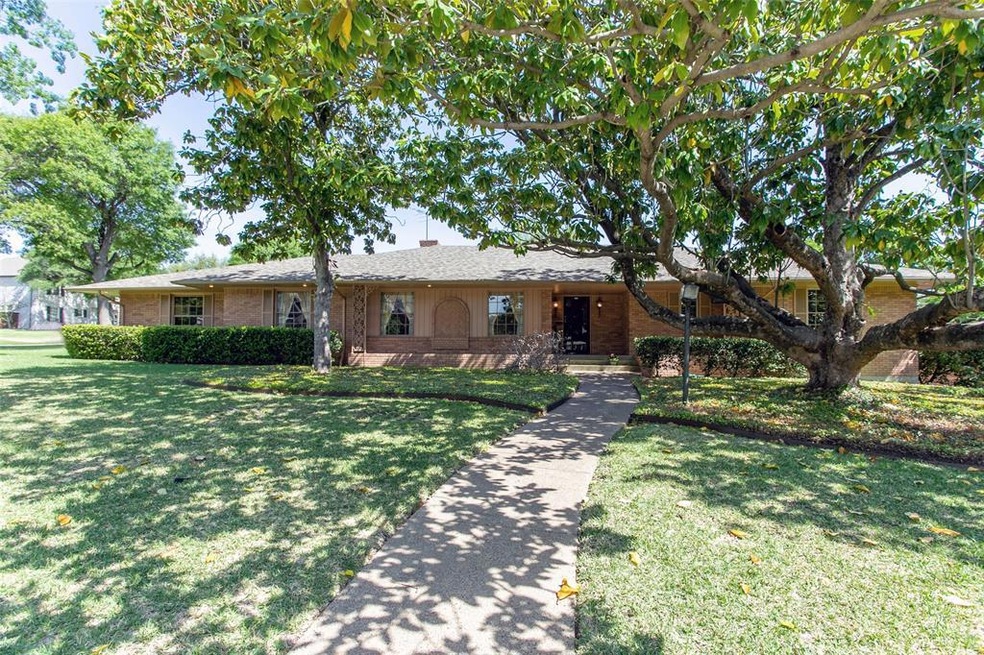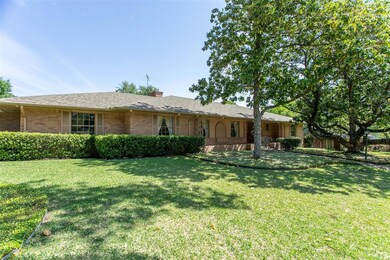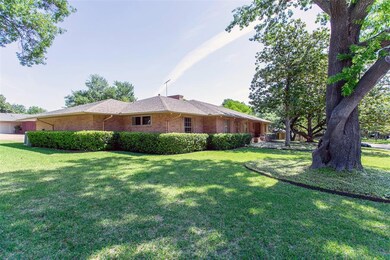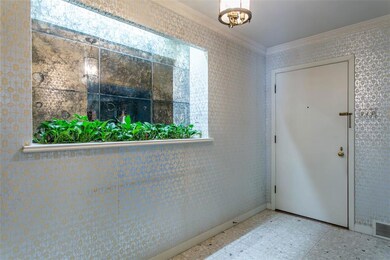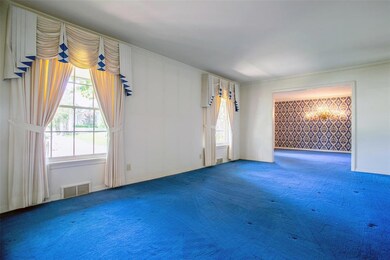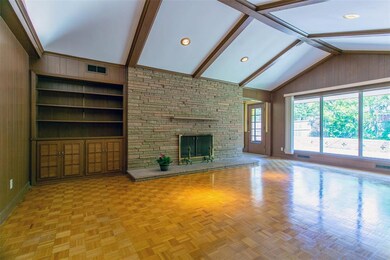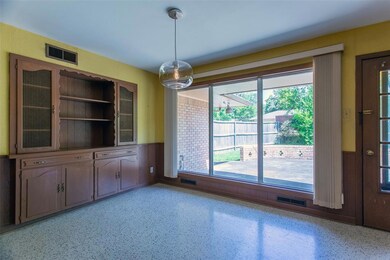
6723 Bradbury Ln Dallas, TX 75230
Highlights
- Midcentury Modern Architecture
- <<doubleOvenToken>>
- Interior Lot
- Vaulted Ceiling
- 2 Car Attached Garage
- Built-In Features
About This Home
As of May 2024This immaculate four-bedroom one-owner home is 1950’s cool and offers great living spaces. Features include a vaulted ceiling in the den with a large, stacked stone fireplace, sizable bedrooms, and walk-in closets. The separate 4th bedroom could easily be used as an office, guest room, or exercise room. The interior (114 x 133) lot sits on a corner which offers wonderful, green space & beautiful shade trees. The backyard area also includes an open patio off the main living area. Bring your design ideas and do not miss this gem on a quiet, tree-lined street. Proximity to area shopping centers, dining, Medical City Hospital, and both 635 and Central is an added bonus!
Last Agent to Sell the Property
Dave Perry Miller Real Estate License #0514581 Listed on: 04/27/2022

Home Details
Home Type
- Single Family
Est. Annual Taxes
- $34,938
Year Built
- Built in 1954
Lot Details
- 0.37 Acre Lot
- Lot Dimensions are 133 x 114
- Wood Fence
- Interior Lot
- Sprinkler System
- Many Trees
Parking
- 2 Car Attached Garage
- Inside Entrance
- Alley Access
- Rear-Facing Garage
- Additional Parking
Home Design
- Midcentury Modern Architecture
- Ranch Style House
- Traditional Architecture
- Brick Exterior Construction
- Pillar, Post or Pier Foundation
- Composition Roof
Interior Spaces
- 2,875 Sq Ft Home
- Built-In Features
- Vaulted Ceiling
- Ceiling Fan
- Stone Fireplace
- Window Treatments
- Family Room with Fireplace
Kitchen
- <<doubleOvenToken>>
- Electric Oven
- Electric Cooktop
- Dishwasher
Flooring
- Parquet
- Carpet
Bedrooms and Bathrooms
- 4 Bedrooms
- Walk-In Closet
- 3 Full Bathrooms
Home Security
- Home Security System
- Fire and Smoke Detector
Outdoor Features
- Patio
Schools
- Pershing Elementary School
- Hillcrest High School
Utilities
- Central Heating and Cooling System
- Gas Water Heater
Community Details
- Preston Brook Estates Subdivision
Listing and Financial Details
- Legal Lot and Block 14 / 38/7460
- Assessor Parcel Number 7460 038 01400 1007460 038
Ownership History
Purchase Details
Home Financials for this Owner
Home Financials are based on the most recent Mortgage that was taken out on this home.Purchase Details
Home Financials for this Owner
Home Financials are based on the most recent Mortgage that was taken out on this home.Purchase Details
Purchase Details
Similar Homes in Dallas, TX
Home Values in the Area
Average Home Value in this Area
Purchase History
| Date | Type | Sale Price | Title Company |
|---|---|---|---|
| Deed | -- | None Listed On Document | |
| Deed | -- | None Listed On Document | |
| Warranty Deed | -- | None Available | |
| Interfamily Deed Transfer | -- | -- |
Mortgage History
| Date | Status | Loan Amount | Loan Type |
|---|---|---|---|
| Closed | $2,601,000 | Construction | |
| Previous Owner | $680,000 | New Conventional |
Property History
| Date | Event | Price | Change | Sq Ft Price |
|---|---|---|---|---|
| 05/10/2024 05/10/24 | Sold | -- | -- | -- |
| 04/20/2024 04/20/24 | Pending | -- | -- | -- |
| 04/17/2024 04/17/24 | For Sale | $2,890,000 | +221.5% | $519 / Sq Ft |
| 04/10/2024 04/10/24 | Off Market | -- | -- | -- |
| 06/16/2022 06/16/22 | Sold | -- | -- | -- |
| 06/07/2022 06/07/22 | Pending | -- | -- | -- |
| 05/27/2022 05/27/22 | Price Changed | $899,000 | -4.3% | $313 / Sq Ft |
| 05/06/2022 05/06/22 | Price Changed | $939,000 | -3.7% | $327 / Sq Ft |
| 04/27/2022 04/27/22 | For Sale | $975,000 | -- | $339 / Sq Ft |
Tax History Compared to Growth
Tax History
| Year | Tax Paid | Tax Assessment Tax Assessment Total Assessment is a certain percentage of the fair market value that is determined by local assessors to be the total taxable value of land and additions on the property. | Land | Improvement |
|---|---|---|---|---|
| 2024 | $34,938 | $1,768,890 | $642,000 | $1,126,890 |
| 2023 | $34,938 | $842,290 | $529,650 | $312,640 |
| 2022 | $21,060 | $842,290 | $529,650 | $312,640 |
| 2021 | $19,371 | $734,290 | $449,400 | $284,890 |
| 2020 | $19,920 | $734,290 | $449,400 | $284,890 |
| 2019 | $20,892 | $734,290 | $449,400 | $284,890 |
| 2018 | $19,967 | $734,290 | $449,400 | $284,890 |
| 2017 | $18,222 | $670,090 | $385,200 | $284,890 |
| 2016 | $18,222 | $670,090 | $385,200 | $284,890 |
| 2015 | $5,610 | $608,250 | $321,000 | $287,250 |
| 2014 | $5,610 | $547,450 | $275,000 | $272,450 |
Agents Affiliated with this Home
-
Gianna Martinez

Seller's Agent in 2024
Gianna Martinez
Compass RE Texas, LLC
(214) 604-9555
77 Total Sales
-
Erika Orbin

Buyer's Agent in 2024
Erika Orbin
Compass RE Texas, LLC.
(469) 877-9557
50 Total Sales
-
Kay Ellen Pollack

Seller's Agent in 2022
Kay Ellen Pollack
Dave Perry-Miller
(214) 727-7178
19 Total Sales
-
Alan Sahliyeh

Buyer's Agent in 2022
Alan Sahliyeh
Compass RE Texas, LLC.
(214) 543-2912
57 Total Sales
Map
Source: North Texas Real Estate Information Systems (NTREIS)
MLS Number: 20035317
APN: 00000734554000000
- 6720 Willow Ln
- 6522 Willow Ln
- 11726 Forest Ct
- 6924 Forest Cove Cir
- 11937 Edgestone Rd
- 11712 Forest Ct
- 6 Cheltenham Way
- 7044 Hill Forest Dr
- 6935 Stone Meadow Dr
- 12136 Madeleine Cir
- 2 Birchmont Ln
- 11911 Edgestone Rd
- 6807 Wander Place
- 13 Downs Lake Cir
- 12103 Talmay Dr
- 11565 E Ricks Cir
- 11715 Parwen Dr
- 12308 Brittany Cir
- 11723 Pine Forest Dr
- 6301 Churchill Way
