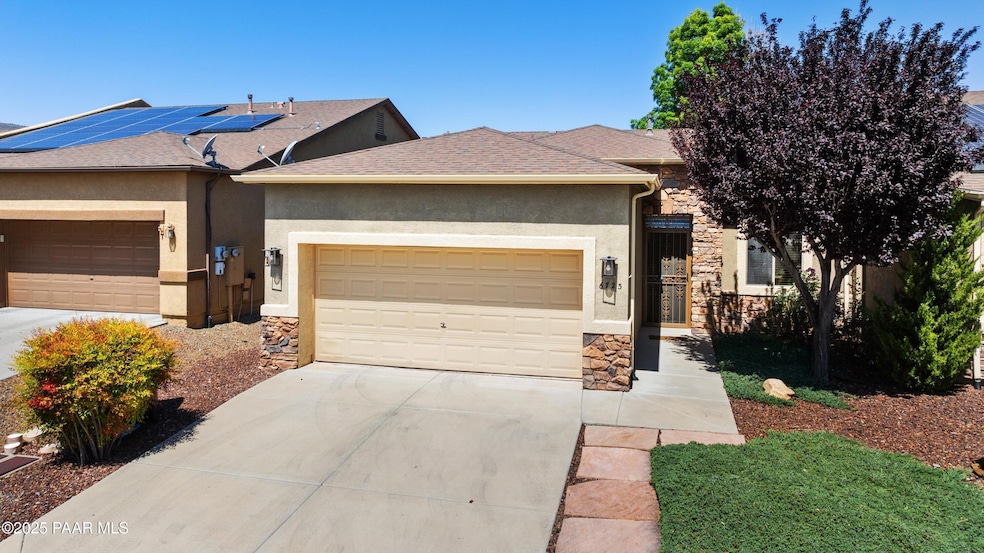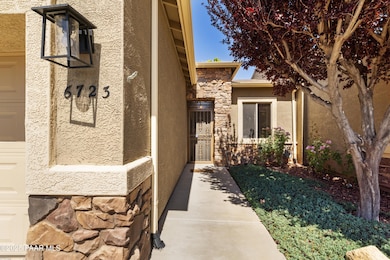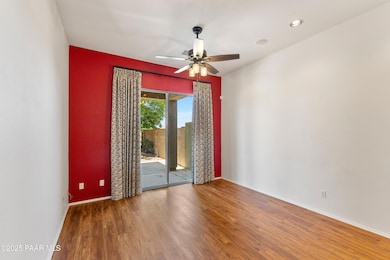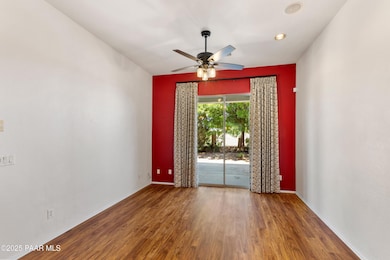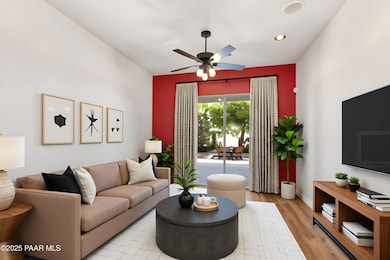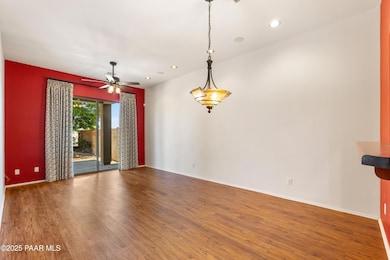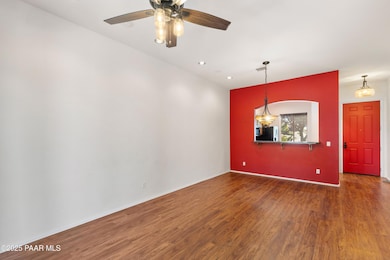
6723 E Arden Ct Unit 5 Prescott Valley, AZ 86314
Granville NeighborhoodHighlights
- View of Hills
- Covered patio or porch
- Walk-In Closet
- Contemporary Architecture
- Double Pane Windows
- 3-minute walk to Granville Community Center Park
About This Home
As of July 2025TURN-KEY FORMER GRANVILLE MODEL - Upgraded, well-maintained, and backing to open common area for priceless added privacy! This 1,070 sq ft townhome welcomes guests with colorful landscaping, exterior stonework, and an eye-catching custom security door at the covered entry. The bright, efficiently designed kitchen features staggered knotty alder cabinets, stainless steel Whirlpool appliances (French door refrigerator and smooth top electric range included), pantry, and a handy pass through for service to the dining area. Relax after the day in a nicely sized primary suite, where dual sinks, walk-in closet, linen closet, large walk-in shower, and a private commode closet make for a pleasantly sharable space. Your laundry room just off the 2-car garage comes equipped with a washer/dryer set
Last Agent to Sell the Property
HomeSmart Fine Homes and Land License #SA046225000 Listed on: 05/22/2025

Townhouse Details
Home Type
- Townhome
Est. Annual Taxes
- $1,357
Year Built
- Built in 2006
Lot Details
- 5,227 Sq Ft Lot
- Property fronts a private road
- Drip System Landscaping
HOA Fees
Parking
- 2 Car Attached Garage
- Driveway
Home Design
- Contemporary Architecture
- Slab Foundation
- Composition Roof
- Stucco Exterior
Interior Spaces
- 1,070 Sq Ft Home
- 1-Story Property
- Ceiling Fan
- Double Pane Windows
- Drapes & Rods
- Combination Dining and Living Room
- Views of Hills
Kitchen
- Electric Range
- <<microwave>>
- Dishwasher
- Laminate Countertops
- Disposal
Flooring
- Carpet
- Vinyl
Bedrooms and Bathrooms
- 2 Bedrooms
- Walk-In Closet
Laundry
- Dryer
- Washer
- Sink Near Laundry
Home Security
Outdoor Features
- Covered patio or porch
- Rain Gutters
Utilities
- Forced Air Heating and Cooling System
- Heating System Uses Natural Gas
- Underground Utilities
- Natural Gas Water Heater
Listing and Financial Details
- Assessor Parcel Number 538
- Seller Concessions Offered
Community Details
Overview
- Association Phone (928) 771-1225
- Street Assesment Association, Phone Number (928) 771-1225
- Built by Universal Homes
- Granville Subdivision
- Mandatory home owners association
Pet Policy
- Pets Allowed
Security
- Fire and Smoke Detector
Ownership History
Purchase Details
Home Financials for this Owner
Home Financials are based on the most recent Mortgage that was taken out on this home.Purchase Details
Home Financials for this Owner
Home Financials are based on the most recent Mortgage that was taken out on this home.Purchase Details
Home Financials for this Owner
Home Financials are based on the most recent Mortgage that was taken out on this home.Purchase Details
Home Financials for this Owner
Home Financials are based on the most recent Mortgage that was taken out on this home.Similar Homes in Prescott Valley, AZ
Home Values in the Area
Average Home Value in this Area
Purchase History
| Date | Type | Sale Price | Title Company |
|---|---|---|---|
| Warranty Deed | $345,000 | Pioneer Title | |
| Warranty Deed | $222,000 | Lawyers Title Yavapai | |
| Cash Sale Deed | $161,500 | Lawyers Title Yavapai-Coconi | |
| Special Warranty Deed | $132,500 | Pioneer Title Agency Inc | |
| Special Warranty Deed | -- | Pioneer Title Agency Inc |
Mortgage History
| Date | Status | Loan Amount | Loan Type |
|---|---|---|---|
| Open | $338,751 | FHA | |
| Previous Owner | $199,800 | New Conventional | |
| Previous Owner | $101,250 | VA |
Property History
| Date | Event | Price | Change | Sq Ft Price |
|---|---|---|---|---|
| 07/01/2025 07/01/25 | Sold | $345,000 | -1.4% | $322 / Sq Ft |
| 06/01/2025 06/01/25 | Pending | -- | -- | -- |
| 05/22/2025 05/22/25 | For Sale | $350,000 | +57.7% | $327 / Sq Ft |
| 07/30/2018 07/30/18 | Sold | $222,000 | -0.9% | $207 / Sq Ft |
| 06/30/2018 06/30/18 | Pending | -- | -- | -- |
| 06/08/2018 06/08/18 | For Sale | $224,000 | +38.7% | $209 / Sq Ft |
| 04/09/2014 04/09/14 | Sold | $161,500 | -2.1% | $151 / Sq Ft |
| 03/10/2014 03/10/14 | Pending | -- | -- | -- |
| 02/11/2014 02/11/14 | For Sale | $165,000 | -- | $154 / Sq Ft |
Tax History Compared to Growth
Tax History
| Year | Tax Paid | Tax Assessment Tax Assessment Total Assessment is a certain percentage of the fair market value that is determined by local assessors to be the total taxable value of land and additions on the property. | Land | Improvement |
|---|---|---|---|---|
| 2026 | $1,357 | -- | -- | -- |
| 2024 | $1,224 | -- | -- | -- |
| 2023 | $1,244 | $20,760 | $3,201 | $17,559 |
| 2022 | $1,224 | $17,486 | $3,044 | $14,442 |
| 2021 | $1,279 | $17,061 | $2,899 | $14,162 |
| 2020 | $1,229 | $0 | $0 | $0 |
| 2019 | $1,214 | $0 | $0 | $0 |
| 2018 | $1,154 | $0 | $0 | $0 |
| 2017 | $1,132 | $0 | $0 | $0 |
| 2016 | $1,093 | $0 | $0 | $0 |
| 2015 | $1,077 | $0 | $0 | $0 |
| 2014 | $1,019 | $0 | $0 | $0 |
Agents Affiliated with this Home
-
Brian Howell

Seller's Agent in 2025
Brian Howell
HomeSmart Fine Homes and Land
(928) 308-5086
92 in this area
161 Total Sales
-
Janet Zazueta
J
Buyer's Agent in 2025
Janet Zazueta
Central Highlands Real Estate
(928) 458-0695
2 in this area
122 Total Sales
-
K
Seller's Agent in 2018
Karen Winton
Realty Executives Northern AZ
-
J
Buyer's Agent in 2018
Janiece Haffeman
The Peaks Thumb Butte Realty
Map
Source: Prescott Area Association of REALTORS®
MLS Number: 1073476
APN: 103-57-538
- 4253 N Yates Ave
- 6543 E Falon Ln
- 4445 N Reston Place
- 6530 E Falon Ln
- 6773 E Savoy Place
- 4502 N Harwick Dr
- 6471 E Falon Ln
- 4483 N Kirkwood Ave
- 6596 E Margam Rd
- 4200 N Calle Santa Cruz
- 4514 N Kirkwood Ave
- 6380 E Deacon St
- 4651 N Ainsley Way Unit 5
- 4534 N Kirkwood Ave
- 4231 N Calle Santa Cruz
- 4478 N Grafton Dr
- 6582 E Farmstead Rd
- 4720 N Stage Way Ln
- 4786 N Edgemont Rd
- 6417 E Andover Ln
