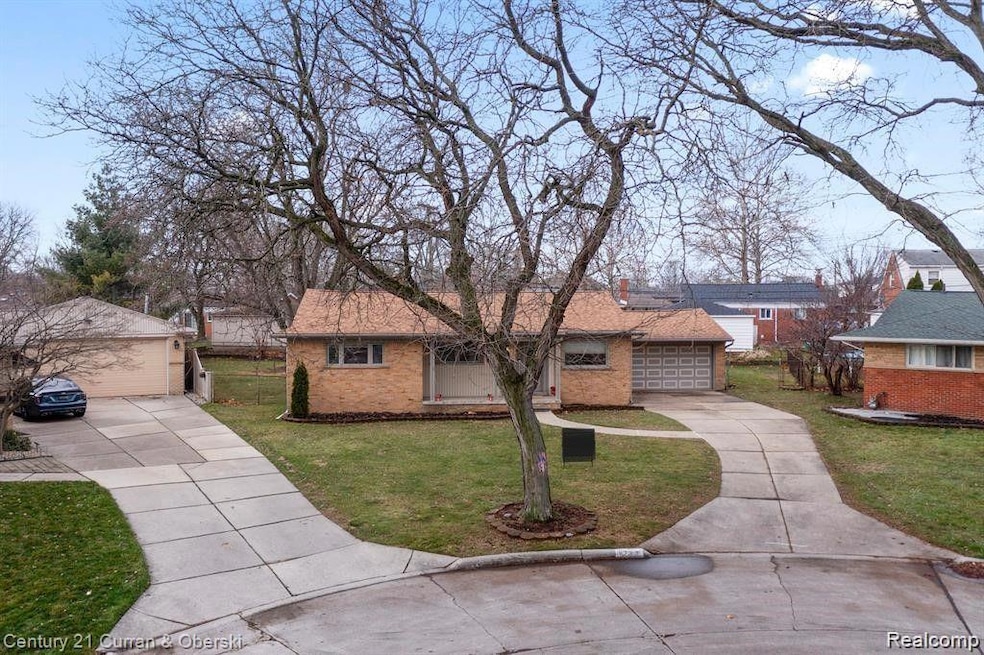
$399,900
- 3 Beds
- 3 Baths
- 1,103 Sq Ft
- 6667 Amboy St
- Dearborn Heights, MI
WELCOME TO THIS BEAUTIFULLY UPDATED 3 BEDROOM HOME IN ONE OF THE BEST AREAS OF DEARBORN HEIGHTS! SITUATED IN THE HIGHLY SOUGHT-AFTER CRESTWOOD SCHOOL DISTRICT, THIS PROPERTY WAS UPDATED IN 2025 AND OFFERS MODERN COMFORT WITH CLASSIC CHARM. SITTING ON A MASSIVE LOT, IT'S PERFECT FOR BUILDING YOUR DREAM BACKYARD OASIS. ENJOY A FINISHED BASEMENT FOR EXTRA LIVING SPACE, AND AN ATTACHED SPACIOUS 2-CAR
Nizar Souwaidan Keller Williams Legacy
