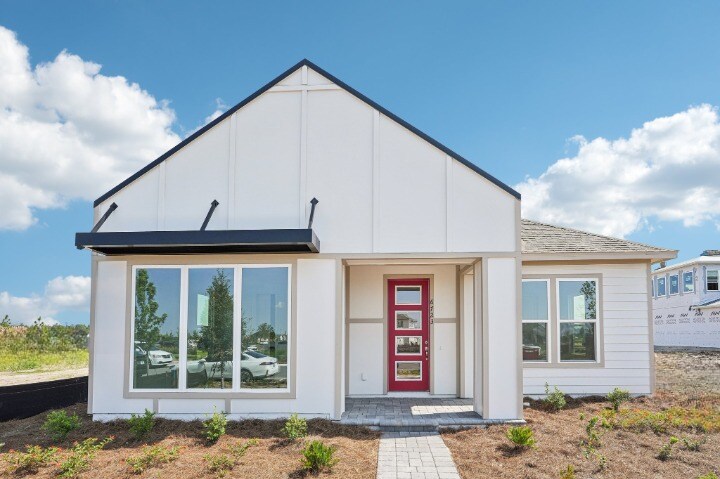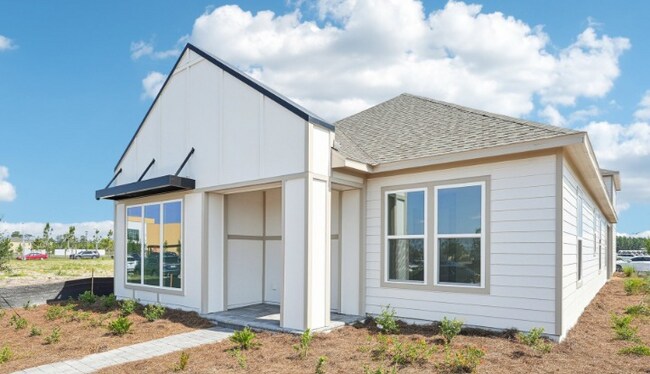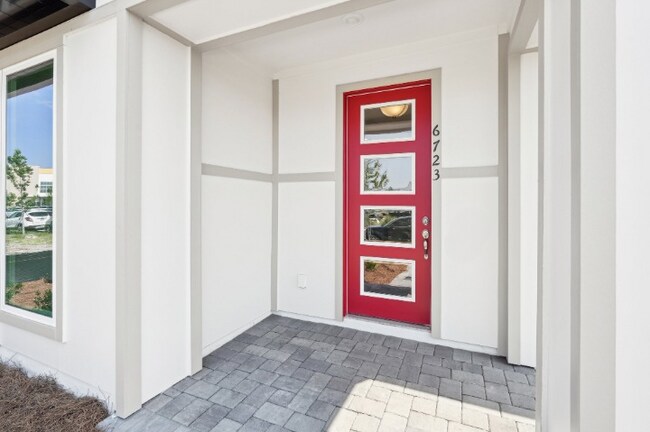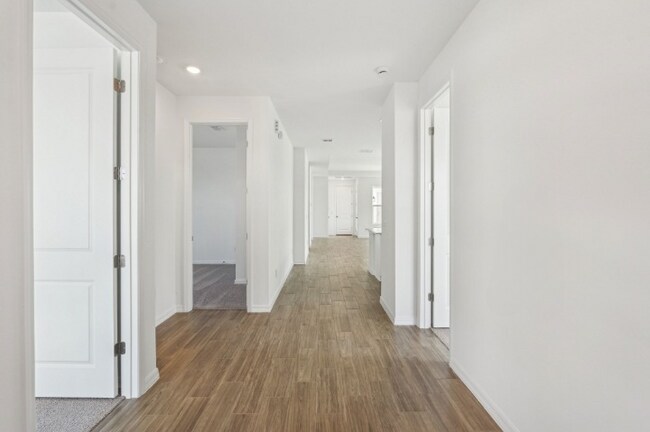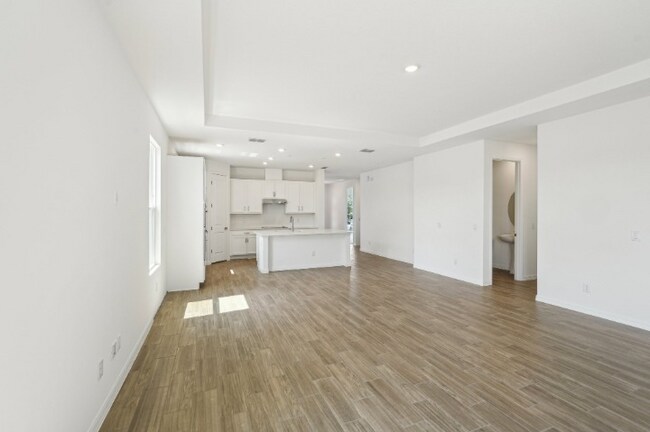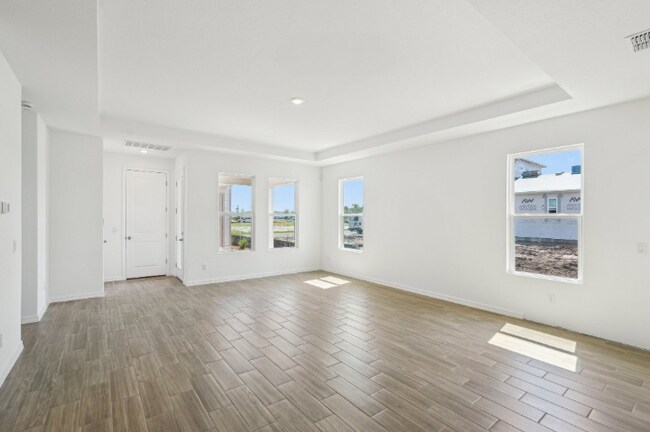
6723 Sherpa Trail Saint Cloud, FL 34771
Weslyn Park at SunbridgeEstimated payment $3,869/month
Highlights
- New Construction
- Lap or Exercise Community Pool
- Covered Patio or Porch
- Harmony Community School Rated 9+
- Community Center
- Hiking Trails
About This Home
Receive up to $20,000 in closing costs! Introducing the Brigham in Weslyn Park at Sunbridge—where modern living meets flexibility and style in one of St. Cloud’s most exciting new communities, just minutes from Lake Nona. This spacious home features a detached three-car garage with a private apartment above, perfect for guests, rental income, or a home office. Enjoy a gourmet kitchen with a vented range hood, open dining and living spaces, and 9’4” ceilings on the first floor that enhance the home’s airy feel. A flex space between the main home and garage offers even more versatility. This home showcases design selections inspired by the Timeless Collection from the Ashton Woods Studio, with white and grays serving as the perfect backdrop for any decor or personality. Located in a walkable, amenity-rich community with a resort-style pool, fitness center, and plans for a future restaurant/bar, Weslyn Park is designed for connection, growth, and a vibrant lifestyle.
Home Details
Home Type
- Single Family
Parking
- 3 Car Garage
Home Design
- New Construction
Interior Spaces
- 1-Story Property
- Living Room
- Dining Room
Bedrooms and Bathrooms
- 5 Bedrooms
- Walk-In Closet
Outdoor Features
- Covered Patio or Porch
Community Details
Recreation
- Community Playground
- Lap or Exercise Community Pool
- Park
- Hiking Trails
- Trails
Additional Features
- Property has a Home Owners Association
- Community Center
Matterport 3D Tour
Map
Other Move In Ready Homes in Weslyn Park at Sunbridge
About the Builder
- 6682 Saunter Dr
- Weslyn Park at Sunbridge - Traverse Series
- 6673 Wake St
- 6644 Wake St
- 2928 Voyager Ave
- Weslyn Park at Sunbridge
- Weslyn Park at Sunbridge - Botanic Series
- Weslyn Park at Sunbridge
- Weslyn Park at Sunbridge - Townhome Series
- Weslyn Park at Sunbridge - Weslyn Park in Sunbridge 50'
- Weslyn Park at Sunbridge - Weslyn Park in Sunbridge 34'
- 6213 Citrus Grove Ct
- 6376 Shimmering Shores Ln
- 6316 Dew Drop Loop
- 14421 Winterset Dr
- 2521 Absher Rd
- 2948 Scout St
- 13127 Devonshire Rd
- 3016 Ella Way
- 3239 Addison Blvd
