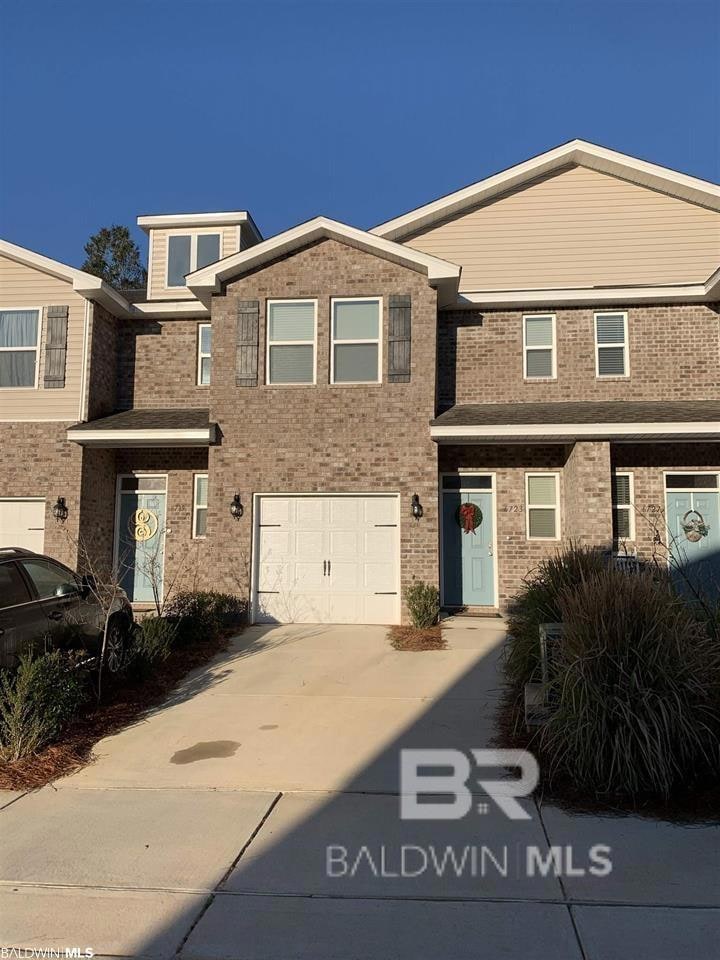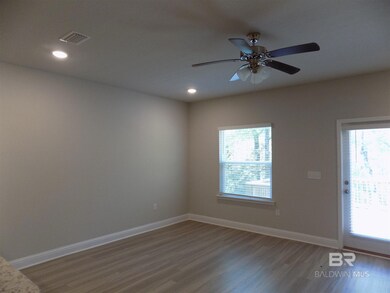6723 Spaniel Dr Spanish Fort, AL 36527
3
Beds
2.5
Baths
1,551
Sq Ft
900
Sq Ft Lot
Highlights
- View of Trees or Woods
- Clubhouse
- Community Pool
- Spanish Fort Elementary School Rated A-
- No HOA
- Attached Garage
About This Home
Like new 3 bedroom 2.5 bath rental. This townhouse offers an open floor plan, vinyl plank floors, private back deck, large master bedroom with walk in closet.
Listing Agent
Keller Williams AGC Realty-Da Brokerage Phone: 251-709-1001 Listed on: 07/05/2025

Townhouse Details
Home Type
- Townhome
Year Built
- Built in 2019
Lot Details
- 900 Sq Ft Lot
- Lot Dimensions are 20 x 45
- Landscaped
Home Design
- Brick or Stone Mason
- Slab Foundation
- Wood Frame Construction
- Dimensional Roof
- Vinyl Siding
Interior Spaces
- 1,551 Sq Ft Home
- 1.5-Story Property
- Ceiling Fan
- Views of Woods
Kitchen
- Electric Range
- Microwave
- Dishwasher
Flooring
- Carpet
- Vinyl
Bedrooms and Bathrooms
- 3 Bedrooms
- Walk-In Closet
- Dual Vanity Sinks in Primary Bathroom
- Primary Bathroom includes a Walk-In Shower
Home Security
Parking
- Attached Garage
- Automatic Garage Door Opener
Schools
- Spanish Fort Elementary School
- Spanish Fort Middle School
- Spanish Fort High School
Utilities
- Central Heating and Cooling System
- Grinder Pump
Listing and Financial Details
- 12 Month Lease Term
- Negotiable Lease Term
- Assessor Parcel Number 373745
Community Details
Recreation
- Community Pool
Pet Policy
- Pet Deposit Required
Additional Features
- No Home Owners Association
- Clubhouse
- Fire and Smoke Detector
Map
Property History
| Date | Event | Price | List to Sale | Price per Sq Ft | Prior Sale |
|---|---|---|---|---|---|
| 10/15/2025 10/15/25 | Price Changed | $1,700 | -5.6% | $1 / Sq Ft | |
| 07/05/2025 07/05/25 | For Rent | $1,800 | 0.0% | -- | |
| 03/15/2021 03/15/21 | Sold | $184,900 | 0.0% | $119 / Sq Ft | View Prior Sale |
| 01/05/2021 01/05/21 | Pending | -- | -- | -- | |
| 01/04/2021 01/04/21 | For Sale | $184,900 | -- | $119 / Sq Ft |
Source: Baldwin REALTORS®
Source: Baldwin REALTORS®
MLS Number: 382489
Nearby Homes
- 6731 Spaniel Dr
- 74 Caisson Trace
- 6685 Spaniel Dr
- 6811 Spaniel Dr Unit C
- 6867 Spaniel Dr Unit A
- 6877 Spaniel Dr Unit A
- 6580 Spaniel Dr Unit 202
- 6930 Spaniel Dr Unit C
- 30982 Parapet Ct
- 629 Spanish Main
- 30935 Parapet Ct
- 0 Garrison Dr Unit 80A
- 2 Navy Ln
- 31025 Oakleigh Dr
- 635 Southern Way
- 6266 Garrison Dr
- 508 General Maury Dr
- 6656 Garrison Dr
- 31072 Oakleigh Dr
- 611 Southern Way
- 6707 Spaniel Dr
- 6685 Spaniel Dr
- 6680 Spaniel Dr
- 6753 Spaniel Dr
- 31172 Thicket Way Unit B
- 31172 Thicket Way Unit A
- 6867 Spaniel Dr Unit B
- 31065 Al-225
- 42 Caisson Trace
- 30000 Town Center Ave
- 133 Lake Front Dr
- 29150 Lake Forest Blvd
- 31 Lake Shore Dr
- 52 Lake Shore Dr
- 500 Grant St Unit A 104
- 500 Grant St Unit D 114
- 100 Tower Dr Unit 1D
- 200 Parma Dr Unit 1
- 200 Parma Dr Unit D5
- 200 Parma Dr Unit 5






