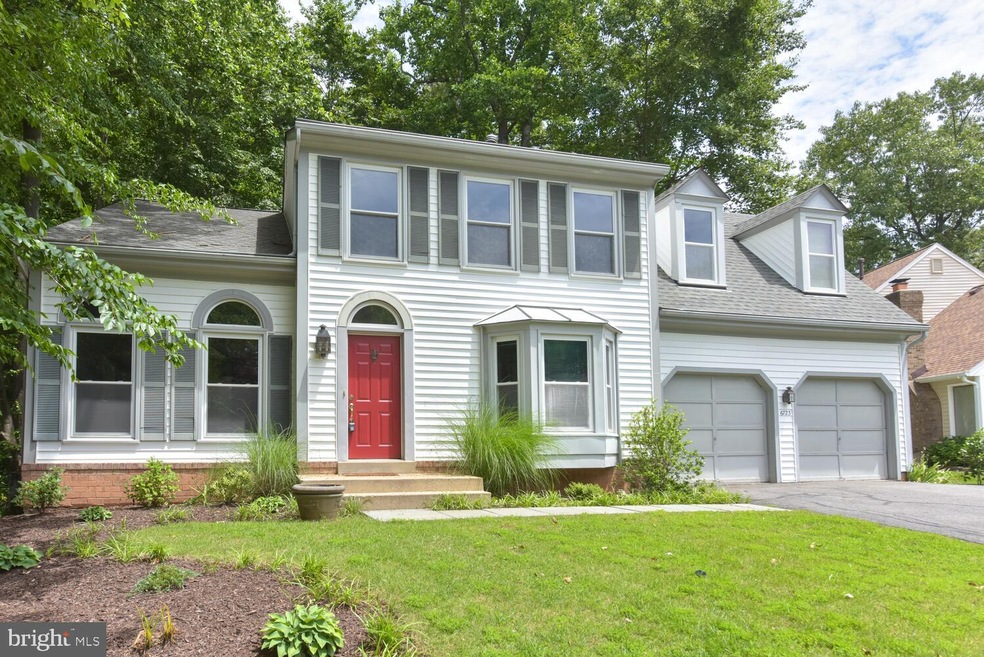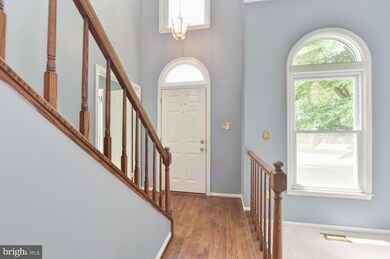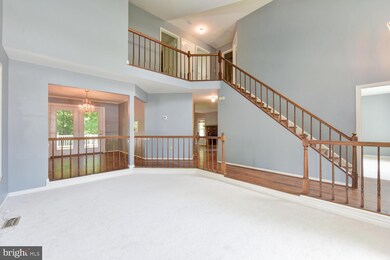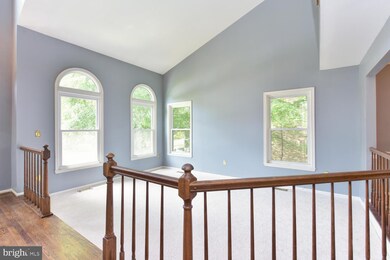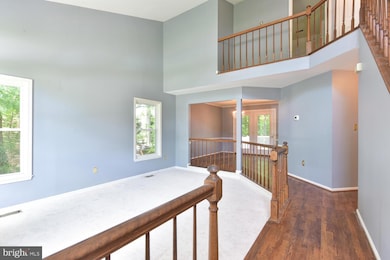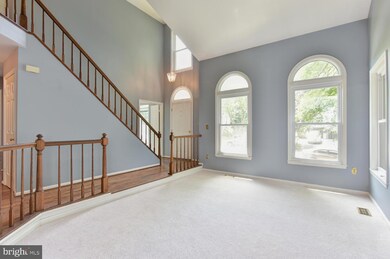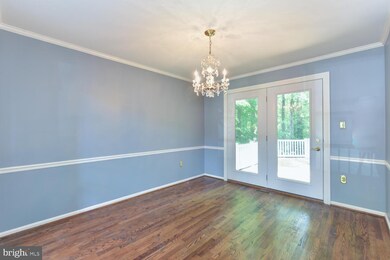
Estimated Value: $791,000 - $982,000
Highlights
- Colonial Architecture
- Recreation Room
- No HOA
- Cherry Run Elementary School Rated A
- 2 Fireplaces
- Hobby Room
About This Home
As of August 2021Fantastic sunfilled colonial with soaring 2 story foyer and sunken living and family rooms. Signature wood burning masonry fireplace anchors the family room and beckons a fantastic setting for family and friends. Large deck off the back overlooks wooded Cherry Run common area. Freshly painted and carpeted, the home is move-in ready. Kitchen boasts stainless appliances, and loads of counter space. Lower level includes a spacious rec room, bonus flex room or guest suite with full bathroom and jacuzzi tub, additional storage room, and a 1,000+ bottle custom wine cellar with sink - room is climate controlled and secure. The owners suite has walk-in closets, hardwood flooring, double sinks, and separate shower and bath. Additional features include breakfast room off kitchen, hardwood floors, This home is conveniently located within walking distance to Cherry Run Elementary. Full 2 Car Garage, wonderful curb appeal. World class landscaping.
Home Details
Home Type
- Single Family
Est. Annual Taxes
- $7,366
Year Built
- Built in 1986
Lot Details
- 0.27 Acre Lot
Parking
- 2 Car Attached Garage
- Front Facing Garage
- Garage Door Opener
- Driveway
- On-Street Parking
Home Design
- Colonial Architecture
- Vinyl Siding
Interior Spaces
- 2,321 Sq Ft Home
- Property has 3 Levels
- 2 Fireplaces
- Family Room
- Living Room
- Dining Room
- Recreation Room
- Bonus Room
- Hobby Room
- Basement Fills Entire Space Under The House
Kitchen
- Electric Oven or Range
- Dishwasher
- Stainless Steel Appliances
- Disposal
Bedrooms and Bathrooms
Laundry
- Dryer
- Washer
Schools
- Cherry Run Elementary School
- Lake Braddock Secondary Middle School
- Lake Braddock High School
Utilities
- Forced Air Heating and Cooling System
- Natural Gas Water Heater
Community Details
- No Home Owners Association
- Cherry Run Subdivision
Listing and Financial Details
- Assessor Parcel Number 0881 21 0007
Ownership History
Purchase Details
Home Financials for this Owner
Home Financials are based on the most recent Mortgage that was taken out on this home.Purchase Details
Purchase Details
Similar Homes in the area
Home Values in the Area
Average Home Value in this Area
Purchase History
| Date | Buyer | Sale Price | Title Company |
|---|---|---|---|
| Metaferia Nahome | $759,000 | First American Title Ins Co | |
| Seward Ronald L | -- | None Listed On Document | |
| Seward Ronald L | $210,400 | -- |
Mortgage History
| Date | Status | Borrower | Loan Amount |
|---|---|---|---|
| Open | Metaferia Nahome | $721,050 | |
| Previous Owner | Seward Ronald L | $250,000 |
Property History
| Date | Event | Price | Change | Sq Ft Price |
|---|---|---|---|---|
| 08/05/2021 08/05/21 | Sold | $759,000 | -1.4% | $327 / Sq Ft |
| 06/02/2021 06/02/21 | For Sale | $769,900 | -- | $332 / Sq Ft |
Tax History Compared to Growth
Tax History
| Year | Tax Paid | Tax Assessment Tax Assessment Total Assessment is a certain percentage of the fair market value that is determined by local assessors to be the total taxable value of land and additions on the property. | Land | Improvement |
|---|---|---|---|---|
| 2024 | $10,195 | $880,000 | $301,000 | $579,000 |
| 2023 | $9,278 | $822,120 | $281,000 | $541,120 |
| 2022 | $8,667 | $757,960 | $281,000 | $476,960 |
| 2021 | $8,298 | $707,100 | $246,000 | $461,100 |
| 2020 | $7,581 | $640,550 | $228,000 | $412,550 |
| 2019 | $7,581 | $640,550 | $228,000 | $412,550 |
| 2018 | $7,296 | $634,470 | $226,000 | $408,470 |
| 2017 | $7,173 | $617,810 | $221,000 | $396,810 |
| 2016 | $6,979 | $602,380 | $216,000 | $386,380 |
| 2015 | $6,723 | $602,380 | $216,000 | $386,380 |
| 2014 | $6,535 | $586,920 | $206,000 | $380,920 |
Agents Affiliated with this Home
-
Bret Brock

Seller's Agent in 2021
Bret Brock
Brock Realty
(703) 538-6030
2 in this area
65 Total Sales
-
Brian Madden
B
Seller Co-Listing Agent in 2021
Brian Madden
Brock Realty
(703) 533-0101
1 in this area
11 Total Sales
-
Joe O'Hara

Buyer's Agent in 2021
Joe O'Hara
McEnearney Associates
(703) 350-1234
2 in this area
93 Total Sales
Map
Source: Bright MLS
MLS Number: VAFX1206270
APN: 0881-21-0007
- 9526 Claychin Ct
- 7002 Barnacle Place
- 9528 Ironmaster Dr
- 9801 Pulham Rd
- 9761 Turnbuckle Dr
- 6554 Gladeview Ct
- 6724 Passageway Place
- 7316 Outhaul Ln
- 9601 Tinsmith Ln
- 7117 Stanchion Ln
- 9807 Portside Dr
- 6957 Conservation Dr
- 9391 Peter Roy Ct
- 7110 Park Point Ct
- 6501 Legendgate Place
- 9707 S Park Cir
- 6929 Conservation Dr
- 6883 Brian Michael Ct
- 9200 Shotgun Ct
- 6403 Burke Woods Dr
- 6723 Stonecutter Dr
- 6719 Stonecutter Dr
- 6727 Stonecutter Dr
- 6716 Wooden Spoke Rd
- 6717 Stonecutter Dr
- 6722 Stonecutter Dr
- 6714 Wooden Spoke Rd
- 6726 Stonecutter Dr
- 6715 Stonecutter Dr
- 6728 Stonecutter Dr
- 6717 Wooden Spoke Rd
- 6720 Stonecutter Dr
- 6724 Stonecutter Dr
- 6718 Stonecutter Dr
- 6715 Wooden Spoke Rd
- 6716 Stonecutter Dr
- 6713 Stonecutter Dr
- 6712 Wooden Spoke Rd
- 6733 Stonecutter Dr
- 9522 Claychin Ct
