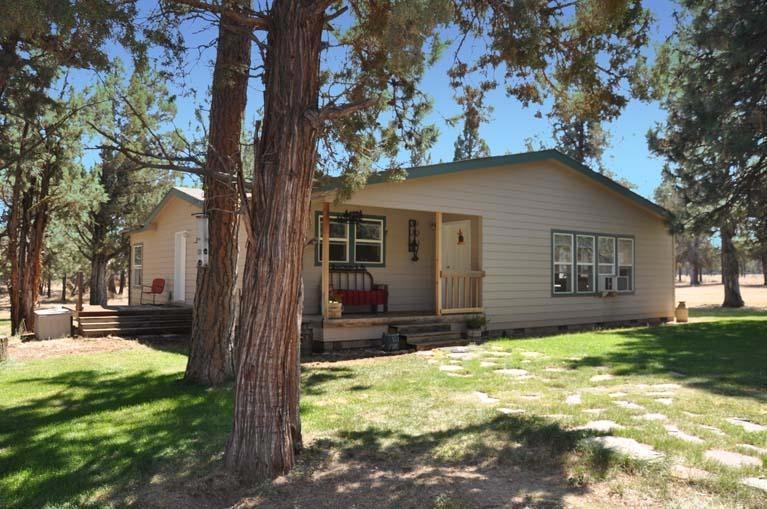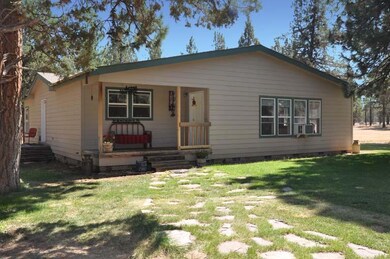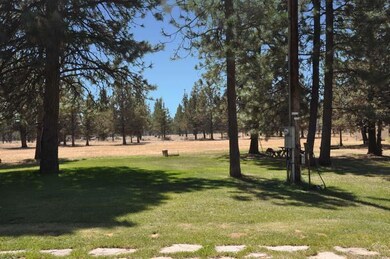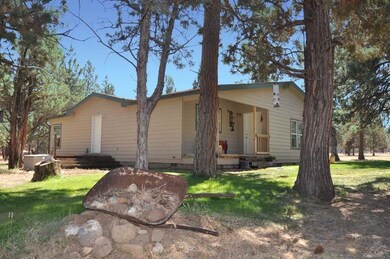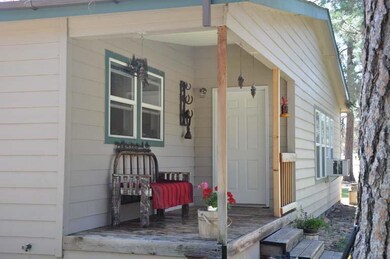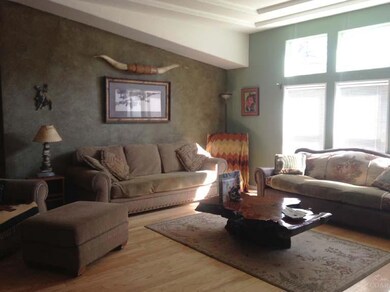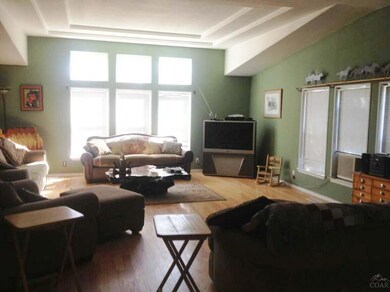
Highlights
- RV Hookup
- Mountain View
- Ranch Style House
- Sisters Elementary School Rated A-
- Deck
- Great Room
About This Home
As of January 2025Borders USFS Land. Very desirable location between Bend and Sisters. Property is fenced and cross-fenced with shop and corral. The property backs up to USFS for endless trail riding. This three bedroom, three bath home has an incredible floor plan and hardwood floors with many upgrades. RV area with water and septic hookup. Mixture of Ponderosa and Juniper trees.
Last Agent to Sell the Property
Jon McCumsey
Coldwell Banker Reed Bros Rlty License #200406070 Listed on: 01/02/2013
Last Buyer's Agent
Susan Bird
Coldwell Banker Reed Bros Rlty License #780303860
Property Details
Home Type
- Mobile/Manufactured
Est. Annual Taxes
- $2,356
Year Built
- Built in 2000
Lot Details
- 6.83 Acre Lot
- Fenced
- Landscaped
Property Views
- Mountain
- Territorial
Home Design
- Manufactured Home With Land
- Ranch Style House
- Pillar, Post or Pier Foundation
- Composition Roof
- Modular or Manufactured Materials
Interior Spaces
- 1,887 Sq Ft Home
- Great Room
- Vinyl Flooring
- Laundry Room
Kitchen
- Eat-In Kitchen
- Dishwasher
Bedrooms and Bathrooms
- 3 Bedrooms
- Walk-In Closet
- 3 Full Bathrooms
Parking
- No Garage
- RV Hookup
Outdoor Features
- Deck
- Patio
- Separate Outdoor Workshop
- Outdoor Storage
- Storage Shed
Schools
- Sisters Elementary School
- Sisters Middle School
- Sisters High School
Utilities
- Forced Air Heating System
- Well
- Septic Tank
Community Details
- No Home Owners Association
- Built by Palm Harbor
- Property is near a preserve or public land
Listing and Financial Details
- Assessor Parcel Number 130769
Similar Homes in the area
Home Values in the Area
Average Home Value in this Area
Property History
| Date | Event | Price | Change | Sq Ft Price |
|---|---|---|---|---|
| 01/23/2025 01/23/25 | Sold | $833,000 | -4.8% | $441 / Sq Ft |
| 01/02/2025 01/02/25 | Pending | -- | -- | -- |
| 01/02/2025 01/02/25 | For Sale | $875,000 | +5.0% | $464 / Sq Ft |
| 12/31/2024 12/31/24 | Off Market | $833,000 | -- | -- |
| 10/31/2024 10/31/24 | Price Changed | $875,000 | -6.4% | $464 / Sq Ft |
| 09/13/2024 09/13/24 | Price Changed | $935,000 | +4.5% | $495 / Sq Ft |
| 08/15/2024 08/15/24 | Price Changed | $895,000 | -4.3% | $474 / Sq Ft |
| 07/05/2024 07/05/24 | For Sale | $935,000 | +81.6% | $495 / Sq Ft |
| 03/18/2020 03/18/20 | Sold | $515,000 | +3.0% | $273 / Sq Ft |
| 03/02/2020 03/02/20 | Pending | -- | -- | -- |
| 03/02/2020 03/02/20 | For Sale | $499,900 | +122.2% | $265 / Sq Ft |
| 01/25/2013 01/25/13 | Sold | $225,000 | -10.0% | $119 / Sq Ft |
| 01/09/2013 01/09/13 | Pending | -- | -- | -- |
| 08/12/2012 08/12/12 | For Sale | $249,999 | -- | $132 / Sq Ft |
Tax History Compared to Growth
Agents Affiliated with this Home
-
Brian Ladd
B
Seller's Agent in 2025
Brian Ladd
Cascade Hasson SIR
(541) 408-3912
812 Total Sales
-
Stacey Diaz
S
Buyer's Agent in 2025
Stacey Diaz
The Agency Bend
(323) 387-8260
18 Total Sales
-
E
Seller's Agent in 2020
Edie DeLay
Cascade Hasson Sotheby's International Realty
-
S
Seller Co-Listing Agent in 2020
Sam DeLay
Cascade Hasson Sotheby's International Realty
-
N
Buyer's Agent in 2020
Nicolette Rice
-
J
Seller's Agent in 2013
Jon McCumsey
Coldwell Banker Reed Bros Rlty
Map
Source: Oregon Datashare
MLS Number: 201206844
- 67194 Harrington Loop Rd
- 66966 Gist Rd
- 16958 Varco Rd
- 67775 Cloverdale Rd
- 67480 Cloverdale Rd
- 66985 Rock Island Ln
- 17340 Kent Rd
- 17665 Paladin Dr
- 16830 Delicious St
- 67076 Sunburst St
- 17949 Cascade Estates Dr
- 18026 4th Ave
- 16830 Delicous St
- 17940 4th Ave
- 66880 Central St
- 67089 Fryrear Rd
- 16400 Jordan Rd
- 67100 Fryrear Rd
- 68050 Fryrear Rd
- 66920 Fryrear Rd
