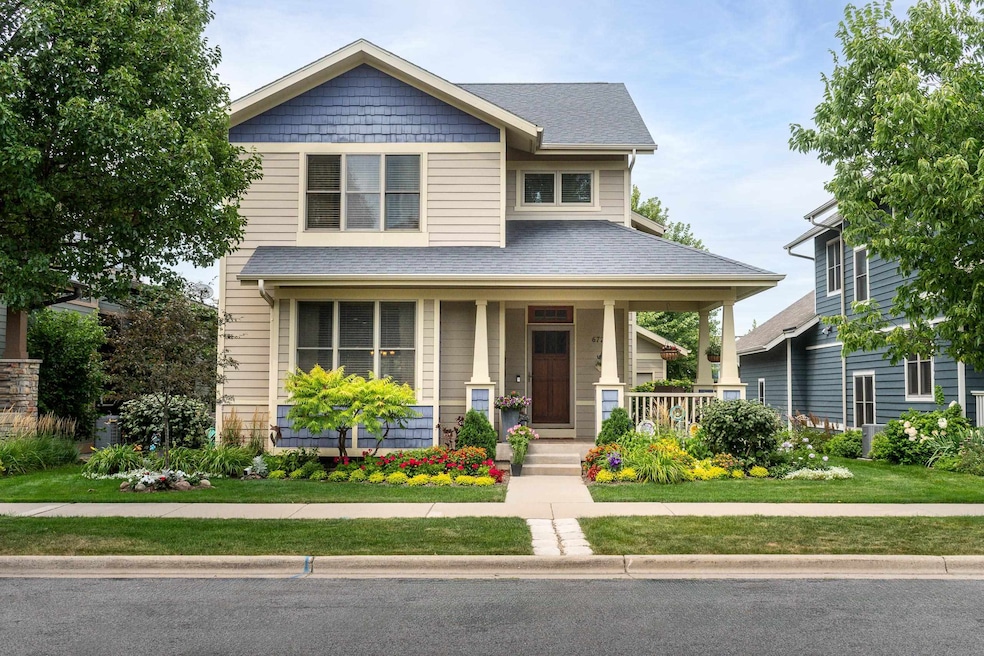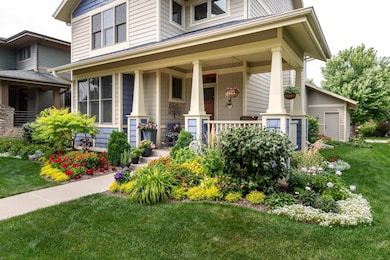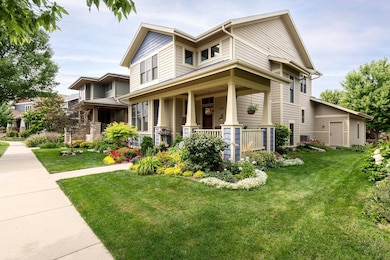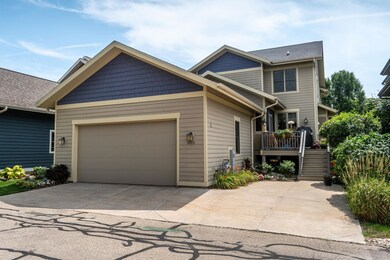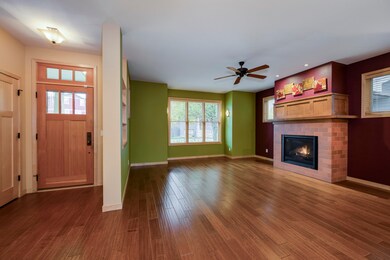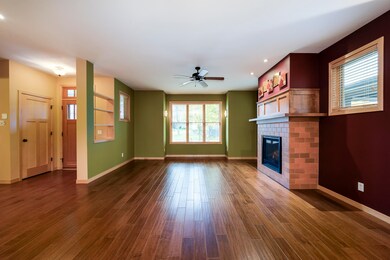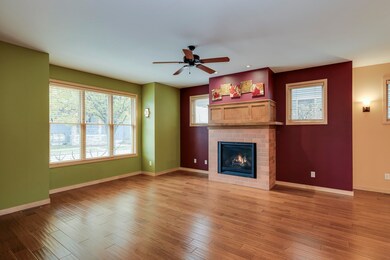6724 Aldo Leopold Way Middleton, WI 53562
Middleton Hills NeighborhoodEstimated payment $5,626/month
Highlights
- Craftsman Architecture
- Viking Appliances
- Multiple Fireplaces
- Northside Elementary School Rated A
- Deck
- Recreation Room
About This Home
Timeless design meets modern convenience in this beautifully maintained Craftsman. Ideally situated in the heart of Middleton Hills, you’re steps from schools, shopping, neighborhood parks, and the Pheasant Branch Conservancy. Inside, wide-plank walnut floors anchor the open main level with a chef’s kitchen featuring a Viking range, granite counters, and a dedicated home workstation. A screened porch, front porch and deck extend living outdoors, while first-floor laundry adds everyday ease. Upstairs offers the primary suite with dual vanities and walk-in shower, 2 additional bedrooms and full bath. The finished lower level includes a family room with gas fireplace and guest quarters. Updates: exterior painted('20), washer, microwave, water heater, water softener('24), refrigerator-('25), d
Home Details
Home Type
- Single Family
Est. Annual Taxes
- $11,414
Year Built
- Built in 2007
Lot Details
- 4,356 Sq Ft Lot
HOA Fees
- $54 Monthly HOA Fees
Home Design
- Craftsman Architecture
- Poured Concrete
- Wood Siding
Interior Spaces
- 2-Story Property
- Multiple Fireplaces
- Gas Fireplace
- Recreation Room
- Screened Porch
- Wood Flooring
Kitchen
- Breakfast Bar
- Oven or Range
- Microwave
- Dishwasher
- Viking Appliances
- Kitchen Island
- Disposal
Bedrooms and Bathrooms
- 4 Bedrooms
- Walk-In Closet
- Primary Bathroom is a Full Bathroom
- Hydromassage or Jetted Bathtub
- Walk-in Shower
Laundry
- Dryer
- Washer
Finished Basement
- Basement Fills Entire Space Under The House
- Basement Ceilings are 8 Feet High
- Sump Pump
Parking
- 2 Car Attached Garage
- Alley Access
- Garage Door Opener
Outdoor Features
- Deck
- Patio
Schools
- Northside Elementary School
- Kromrey Middle School
- Middleton High School
Utilities
- Forced Air Cooling System
- Water Softener
- Cable TV Available
Community Details
- Built by Holley Schink
- Middleton Hills Subdivision
Map
Home Values in the Area
Average Home Value in this Area
Tax History
| Year | Tax Paid | Tax Assessment Tax Assessment Total Assessment is a certain percentage of the fair market value that is determined by local assessors to be the total taxable value of land and additions on the property. | Land | Improvement |
|---|---|---|---|---|
| 2024 | $11,414 | $641,800 | $138,700 | $503,100 |
| 2023 | $10,606 | $641,800 | $138,700 | $503,100 |
| 2021 | $10,907 | $547,400 | $138,700 | $408,700 |
| 2020 | $11,025 | $547,400 | $138,700 | $408,700 |
| 2019 | $10,394 | $547,400 | $138,700 | $408,700 |
| 2018 | $9,726 | $547,400 | $138,700 | $408,700 |
| 2017 | $9,708 | $476,500 | $119,000 | $357,500 |
| 2016 | $9,648 | $476,500 | $119,000 | $357,500 |
| 2015 | $9,852 | $476,500 | $119,000 | $357,500 |
| 2014 | $10,751 | $490,900 | $93,600 | $397,300 |
| 2013 | $9,477 | $490,900 | $93,600 | $397,300 |
Property History
| Date | Event | Price | List to Sale | Price per Sq Ft |
|---|---|---|---|---|
| 11/21/2025 11/21/25 | For Sale | $875,000 | 0.0% | $304 / Sq Ft |
| 11/13/2025 11/13/25 | Off Market | $875,000 | -- | -- |
Purchase History
| Date | Type | Sale Price | Title Company |
|---|---|---|---|
| Warranty Deed | $495,000 | None Available | |
| Warranty Deed | $482,000 | Dane County Title Company |
Mortgage History
| Date | Status | Loan Amount | Loan Type |
|---|---|---|---|
| Open | $396,000 | New Conventional | |
| Previous Owner | $325,000 | Purchase Money Mortgage |
Source: South Central Wisconsin Multiple Listing Service
MLS Number: 2012433
APN: 0708-012-7131-2
- 6811 Aldo Leopold Way
- 3615 John Muir Dr
- 6833 Phil Lewis Way
- 6679 S Chickahauk Trail
- 6731 S Chickahauk Trail
- 7013 Cardinal Dr
- 2911 Marina Dr
- 3114 Creekview Dr Unit 4
- 3114 Creekview Dr Unit 3
- 3108 Creekview Dr Unit 7
- 4303 Goldeneye Gateway Dr
- 4302 Goldeneye Gateway Dr
- 4311 Goldeneye Gateway Dr
- 4307 Goldeneye Gateway Dr
- 4305 Waxwing Way
- 4309 Waxwing Way
- 4317 Goldeneye Gateway Dr
- 4321 Goldeneye Gateway Dr
- 7210 Century Place
- 6620 Century Ave
- 6715 Century Ave
- 6150 Century Ave
- 6110-6130 Century Ave
- 2644 Branch St
- 6120 Century Ave Unit 209
- 2612 Branch St
- 5700 Highland Way
- 6100 Lake St
- 2418 Adler Cir
- 2615 Amherst Rd
- 4411 High Rd
- 6206 Maywood Ave
- 3001 Parmenter St
- 5405 Century Ave
- 7628 Lisa Ln
- 7625 Lisa Ln
- 3725 Tribeca Dr
- 3815 Tribeca Dr
