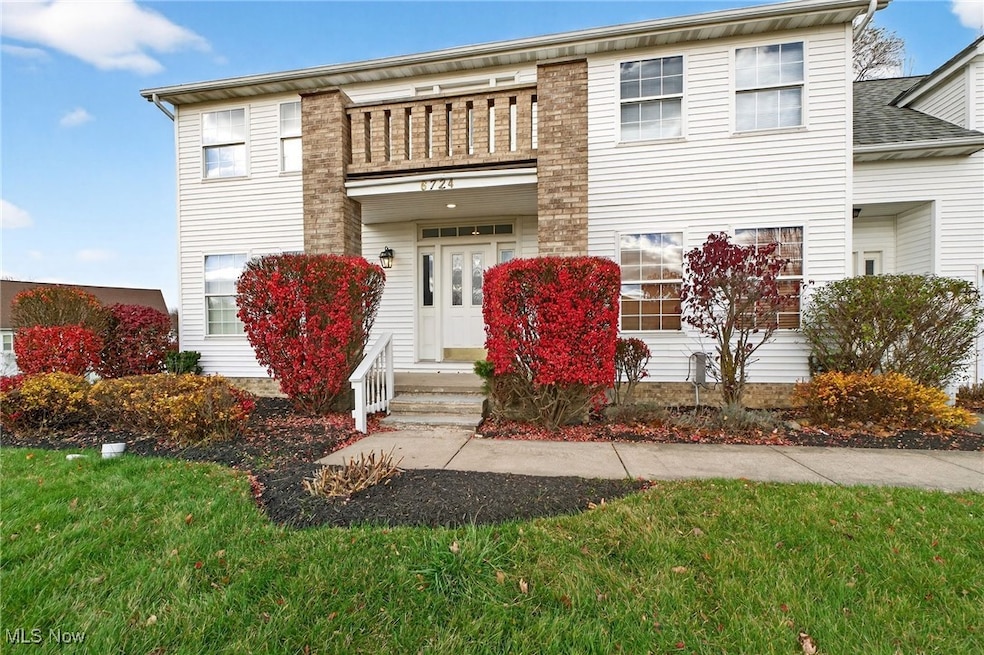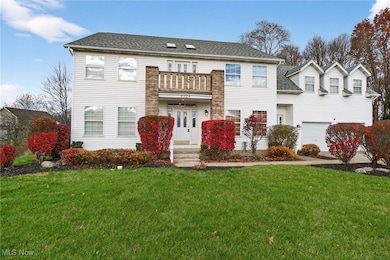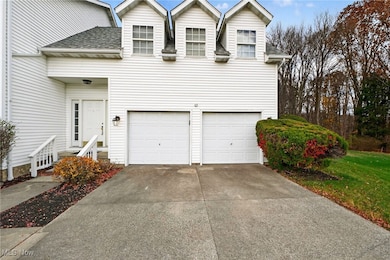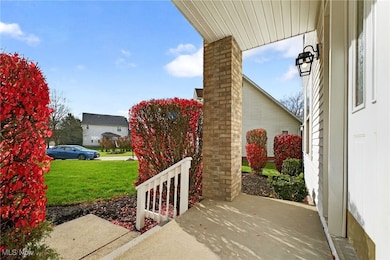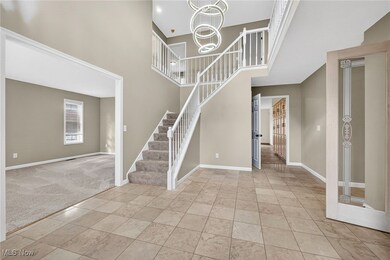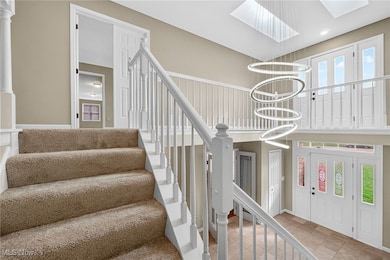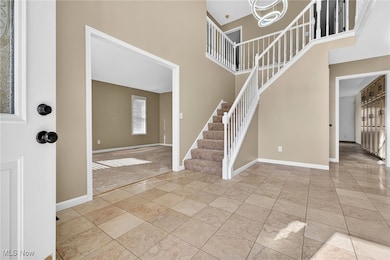6724 Larch Ct Bedford, OH 44146
Estimated payment $2,940/month
Highlights
- Colonial Architecture
- Cul-De-Sac
- 2 Car Attached Garage
- No HOA
- Porch
- Patio
About This Home
Welcome Home to this stunning 4-bedroom 4 bath almost 3800 sq ft Colonial nestled on over a 1/2 an acre picturesque lot sitting at the end of a cul de sac. Welcome your guests in through the front door and into a grand two-story foyer that sets the tone for this elegant home. Beautifully and tastefully updated you will be proud to call this home. A grand entrance is just the beginning. Formal Living and dining rooms, a large eat in kitchen, with new black honed stone granite counters, sits strategically at the back of the house offering a perfect connection point to the private back yard. Perfect for inside/outside entertaining. A separate family room with gas fireplace and a wet bar is the perfect family hangout out space. A dedicated office with french doors, a half bath and 1st floor laundry finish off this level. The open and airy staircase lead you upstairs to a large light filled loft with access to the 2nd story porch. The large master bedroom with his and her closets, a spa like retreat master bathroom with separate soaker tub and walk in shower is the perfect escape. A large sitting room, bonus space off the master suite gives you so much flexibility. A 2nd bedroom with its own ensuite allows for multi generational living or your child's own bathroom. 2 additional nicely sized bedrooms completes this 2nd story living space. The backyard is an entertainers dream. With a large patio overlooking this private lot. New paint, new lighting, new carpet, updated plumbing, new kitchen counters. So much to love, nothing to do but move in.
Listing Agent
RE/MAX Trends Realty Brokerage Email: dbailey1830@gmail.com, 330-265-7083 License #2018000192 Listed on: 11/19/2025

Home Details
Home Type
- Single Family
Est. Annual Taxes
- $6,815
Year Built
- Built in 1994 | Remodeled
Lot Details
- 0.57 Acre Lot
- Cul-De-Sac
- Street terminates at a dead end
Parking
- 2 Car Attached Garage
- Driveway
Home Design
- Colonial Architecture
- Brick Exterior Construction
- Asphalt Roof
- Vinyl Siding
Interior Spaces
- 3,786 Sq Ft Home
- 2-Story Property
- Gas Fireplace
- Family Room with Fireplace
- Basement Fills Entire Space Under The House
Kitchen
- Range
- Microwave
- Dishwasher
Bedrooms and Bathrooms
- 4 Bedrooms
- 3.5 Bathrooms
Laundry
- Dryer
- Washer
Outdoor Features
- Patio
- Porch
Utilities
- Forced Air Heating and Cooling System
- Heating System Uses Gas
Community Details
- No Home Owners Association
- Metro Park Subdivision
Listing and Financial Details
- Assessor Parcel Number 795-44-051
Map
Home Values in the Area
Average Home Value in this Area
Tax History
| Year | Tax Paid | Tax Assessment Tax Assessment Total Assessment is a certain percentage of the fair market value that is determined by local assessors to be the total taxable value of land and additions on the property. | Land | Improvement |
|---|---|---|---|---|
| 2024 | $6,815 | $131,285 | $18,585 | $112,700 |
| 2023 | $7,904 | $127,020 | $19,950 | $107,070 |
| 2022 | $6,706 | $127,020 | $19,950 | $107,070 |
| 2021 | $6,615 | $127,020 | $19,950 | $107,070 |
| 2020 | $6,273 | $106,750 | $16,770 | $89,990 |
| 2019 | $6,046 | $305,000 | $47,900 | $257,100 |
| 2018 | $5,961 | $106,750 | $16,770 | $89,990 |
| 2017 | $5,981 | $99,680 | $17,360 | $82,320 |
| 2016 | $5,923 | $99,680 | $17,360 | $82,320 |
| 2015 | $6,041 | $99,680 | $17,360 | $82,320 |
| 2014 | $6,041 | $101,710 | $17,710 | $84,000 |
Property History
| Date | Event | Price | List to Sale | Price per Sq Ft |
|---|---|---|---|---|
| 11/19/2025 11/19/25 | For Sale | $450,000 | -- | $119 / Sq Ft |
Purchase History
| Date | Type | Sale Price | Title Company |
|---|---|---|---|
| Warranty Deed | $305,000 | Titleco Title | |
| Quit Claim Deed | -- | None Listed On Document | |
| Deed | $259,900 | -- | |
| Deed | -- | -- |
Mortgage History
| Date | Status | Loan Amount | Loan Type |
|---|---|---|---|
| Open | $396,000 | New Conventional | |
| Previous Owner | $200,000 | New Conventional |
Source: MLS Now
MLS Number: 5172932
APN: 795-44-051
- 26220 Forbes Rd
- 25686 Buckthorn Rd
- 25644 Buckthorn Rd
- 6835 Richmond Rd Unit 120
- 6835 Richmond Rd Unit 106
- 25602 Buckthorn Rd
- 7210 Raynham Dr
- 7234 Raynham Dr
- 6633 Tamarind Dr
- 25046 Buckthorn Rd
- 7346 Richmond Rd
- 6604 Basswood Dr
- 25911 Tryon Rd
- 7310 Lamson Rd
- 6538 Pau Ct
- 6357 Stonehaven Ln
- 7228 Grove Ave
- 7222 Grove Ave
- 24455 Tryon Rd
- 26339 Bluebird Cove
- 26433 Solon Rd
- 6055 Bear Creek Dr
- 788 Mckinley Ave
- 780 Northfield Rd
- 6566 Glenallen Ave
- 852 Washington St
- 25400 Rockside Rd
- 25000 Rockside Rd
- 755 Broadway Ave Unit 4
- 32504 N Roundhead Dr
- 32450 Cromwell Dr
- 32402 Bainbridge Rd
- 681 Washington St Unit ID1272058P
- 679 Washington St Unit ID1272057P
- 679 Washington St Unit ID1271290P
- 189 Summit Ave
- 33170 Aurora Rd Unit 9
- 6564 Arbordale Ave
- 401 Mortimer Dr
- 33816 Baldwin Rd
