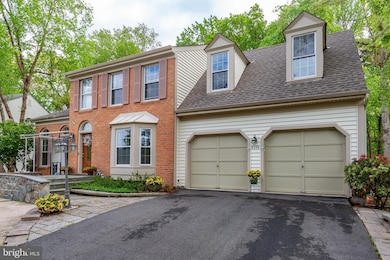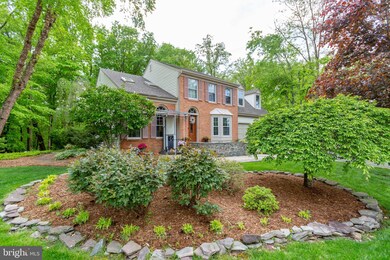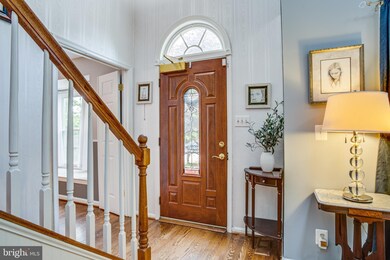
Estimated Value: $1,000,000 - $1,084,870
Highlights
- View of Trees or Woods
- 0.53 Acre Lot
- Partially Wooded Lot
- Cherry Run Elementary School Rated A
- Colonial Architecture
- Main Floor Bedroom
About This Home
As of June 2022You'll be impressed and surprised by this five bedroom colonial with a contemporary flair tucked away on a quiet street. You'll love the grounds even more -- read until the end for more about this amazing lot! Beautifully kept and updated, your new three-level home features four bedrooms upstairs with a fifth on the main level that could instead be an office or study. Four full bathrooms make this home a rare one in the area, with a main level roll-in shower that could help with disabled family members or turned back into the half bath it once was. Several skylights and oversized picture windows in the kitchen, living room and rec room drench the semi-open main level with light. An open stairwell and upper hallway complete the open feel as you walk through your new front door. The kitchen, which is open to the breakfast nook and rec room, has been updated with round-edged granite, stainless steel appliances, and new cabinets with under cabinet lighting, as well as a butler-bar that provides extra storage and buffet area. The hardwood-floored living room and formal dining room flow nicely together, and the living room floor can be converted back into the recessed area it once was. Upstairs there are four bedrooms and two updated bathrooms. The primary suite has a nicely-sized/nicely appointed walk-in closet, sitting area, whirlpool tub, over-sized standing shower and some really ingenious extra storage spaces. The owner was really clever with the updates in that bathroom and you will be impressed with the results. In the pergo-floored basement you will find a nicely-sized and laid out rec room area, a full bathroom, recessed lighting and plenty of storage (all shelves convey), as well as a partially finished kitchen or craft area. The washer/dryer is carefully tucked away yet provides plenty of room to make laundry less of a chore with all of the work space. All bedroom carpets are new in the last couple of years and walls have been freshly painted. The Carrier HVAC was replaced in 2014 and the A/C portion in 2020, and includes UV lighting for mold prevention, and a humidifier. Some unexpected but welcome upgrades are the generator and the water pressure regulator. All that is just the inside....wait until you hear about this lot! Extensive hardscaping on all four sides of the house is just the start. There is a beautiful deck with two living spaces (one covered) and two exits into the backyard area. A koi pond adds a beautiful natural touch, as does the terracing in the back and side yards, which is covered in extensive mature and well-thought out landscaping. The over-sized lot is partially but deeply wooded in the rear, and in your backyard you honestly will feel like there is no one around but you, the fish and the birds. Come in to check it out and stay to make it yours!
Home Details
Home Type
- Single Family
Est. Annual Taxes
- $8,957
Year Built
- Built in 1986
Lot Details
- 0.53 Acre Lot
- Extensive Hardscape
- Partially Wooded Lot
- Backs to Trees or Woods
- Property is zoned 130
Parking
- 2 Car Direct Access Garage
- Garage Door Opener
- Driveway
- On-Street Parking
Home Design
- Colonial Architecture
- Aluminum Siding
- Brick Front
- Concrete Perimeter Foundation
Interior Spaces
- Property has 3 Levels
- Skylights
- 1 Fireplace
- Family Room Off Kitchen
- Living Room
- Formal Dining Room
- Views of Woods
- Finished Basement
- Interior Basement Entry
Kitchen
- Breakfast Area or Nook
- Stove
- Built-In Microwave
- Extra Refrigerator or Freezer
- Dishwasher
- Stainless Steel Appliances
- Disposal
Bedrooms and Bathrooms
- Walk-In Closet
Laundry
- Dryer
- Washer
Eco-Friendly Details
- Air Cleaner
Utilities
- Central Heating and Cooling System
- Humidifier
- Natural Gas Water Heater
Community Details
- No Home Owners Association
- Lee Chapel Forest Subdivision
Listing and Financial Details
- Tax Lot 8
- Assessor Parcel Number 0881 21 0008
Ownership History
Purchase Details
Home Financials for this Owner
Home Financials are based on the most recent Mortgage that was taken out on this home.Similar Homes in the area
Home Values in the Area
Average Home Value in this Area
Purchase History
| Date | Buyer | Sale Price | Title Company |
|---|---|---|---|
| Park Sang Jin | $950,000 | New Title Company Name |
Mortgage History
| Date | Status | Borrower | Loan Amount |
|---|---|---|---|
| Open | Park Sang Jin | $640,000 | |
| Previous Owner | Diane W Staley Revocable Trust Dated 05/ | $218,500 | |
| Previous Owner | Staley Diane W | $236,000 | |
| Previous Owner | Stale Diane W | $238,000 |
Property History
| Date | Event | Price | Change | Sq Ft Price |
|---|---|---|---|---|
| 06/06/2022 06/06/22 | Sold | $950,000 | +5.6% | $278 / Sq Ft |
| 05/08/2022 05/08/22 | Pending | -- | -- | -- |
| 05/05/2022 05/05/22 | For Sale | $899,990 | -- | $263 / Sq Ft |
Tax History Compared to Growth
Tax History
| Year | Tax Paid | Tax Assessment Tax Assessment Total Assessment is a certain percentage of the fair market value that is determined by local assessors to be the total taxable value of land and additions on the property. | Land | Improvement |
|---|---|---|---|---|
| 2024 | $11,168 | $963,990 | $307,000 | $656,990 |
| 2023 | $10,168 | $901,010 | $287,000 | $614,010 |
| 2022 | $8,728 | $763,290 | $287,000 | $476,290 |
| 2021 | $8,374 | $713,600 | $252,000 | $461,600 |
| 2020 | $7,653 | $646,610 | $234,000 | $412,610 |
| 2019 | $7,653 | $646,610 | $234,000 | $412,610 |
| 2018 | $7,366 | $640,520 | $232,000 | $408,520 |
| 2017 | $7,241 | $623,700 | $227,000 | $396,700 |
| 2016 | $7,040 | $607,660 | $222,000 | $385,660 |
| 2015 | $6,781 | $607,660 | $222,000 | $385,660 |
| 2014 | $6,589 | $591,780 | $213,000 | $378,780 |
Agents Affiliated with this Home
-
Wayne Mattson

Seller's Agent in 2022
Wayne Mattson
Century 21 Redwood Realty
(703) 439-9468
2 in this area
99 Total Sales
-
Katherine Massetti

Buyer's Agent in 2022
Katherine Massetti
Real Broker, LLC
(703) 261-9260
9 in this area
198 Total Sales
Map
Source: Bright MLS
MLS Number: VAFX2067030
APN: 0881-21-0008
- 9526 Claychin Ct
- 7002 Barnacle Place
- 9801 Pulham Rd
- 9761 Turnbuckle Dr
- 9528 Ironmaster Dr
- 6554 Gladeview Ct
- 6724 Passageway Place
- 7117 Stanchion Ln
- 9601 Tinsmith Ln
- 9807 Portside Dr
- 7110 Park Point Ct
- 6957 Conservation Dr
- 9707 S Park Cir
- 9391 Peter Roy Ct
- 6501 Legendgate Place
- 9516 Retriever Rd
- 6929 Conservation Dr
- 9200 Shotgun Ct
- 6883 Brian Michael Ct
- 6403 Burke Woods Dr
- 6724 Stonecutter Dr
- 6726 Stonecutter Dr
- 6722 Stonecutter Dr
- 9524 Claychin Ct
- 6720 Stonecutter Dr
- 9522 Claychin Ct
- 6728 Stonecutter Dr
- 9700 Stipp St
- 6723 Stonecutter Dr
- 6719 Stonecutter Dr
- 9525 Claychin Ct
- 6727 Stonecutter Dr
- 9520 Claychin Ct
- 9701 Stipp St
- 9702 Stipp St
- 6718 Stonecutter Dr
- 6717 Stonecutter Dr
- 9523 Claychin Ct
- 6716 Wooden Spoke Rd
- 9704 Stipp St





