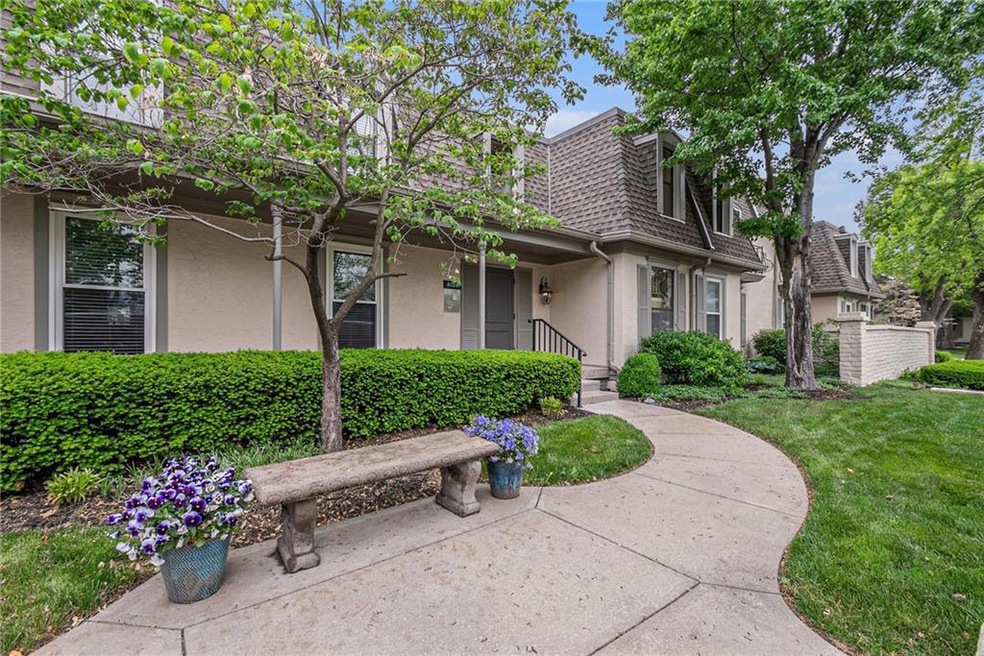6724 W 109th St Unit F Leawood, KS 66211
Central Overland Park NeighborhoodEstimated payment $1,950/month
Highlights
- Clubhouse
- Ranch Style House
- Community Pool
- John Diemer Elementary School Rated A-
- Wood Flooring
- Stainless Steel Appliances
About This Home
Welcome to The Tuileries, where carefree living is at its best! This Ranch Condo offers NEW Carpet & Pad (2025). New thermal windows and Pella sliding door to balcony. Newer furnace and AC controlled with the smart Nest Thermostat (2017). Newer washer and dryer stays with unit. Solid floors throughout main living spaces. Kitchen features tile floors, stainless steel appliances & granite counter tops. Primary retreat provides a nice walk-in closet & private en-suite bathroom. Generous secondary bedroom with ceiling fan and 2nd full bathroom in the hall. Plenty of storage provided in the secure storage room in building basement. The Tuileries HOA dues include master insurance policy, gas and water utilities along with social activities, clubhouse, salt water pool, park, trails and exterior building maintenance!
Listing Agent
Coldwell Banker Distinctive Pr Brokerage Phone: 913-709-9058 License #SP00233102 Listed on: 05/01/2025

Co-Listing Agent
Coldwell Banker Distinctive Pr Brokerage Phone: 913-709-9058 License #SP00234640
Property Details
Home Type
- Condominium
Est. Annual Taxes
- $1,976
Year Built
- Built in 1974
HOA Fees
- $539 Monthly HOA Fees
Parking
- 1 Car Detached Garage
- Carport
Home Design
- Ranch Style House
- Composition Roof
- Stucco
Interior Spaces
- 1,337 Sq Ft Home
- Ceiling Fan
- Fireplace With Gas Starter
- Thermal Windows
- Entryway
- Living Room with Fireplace
- Combination Dining and Living Room
- Smart Thermostat
- Basement
Kitchen
- Built-In Electric Oven
- Dishwasher
- Stainless Steel Appliances
- Wood Stained Kitchen Cabinets
- Disposal
Flooring
- Wood
- Carpet
- Ceramic Tile
Bedrooms and Bathrooms
- 2 Bedrooms
- Walk-In Closet
- 2 Full Bathrooms
Laundry
- Laundry Room
- Washer
Eco-Friendly Details
- Energy-Efficient HVAC
- Energy-Efficient Thermostat
Schools
- John Diemer Elementary School
- Sm South High School
Utilities
- Central Air
- Heating System Uses Natural Gas
Additional Features
- Zero Lot Line
- City Lot
Listing and Financial Details
- Exclusions: See Disclosure
- Assessor Parcel Number NP851000BI U303I
- $0 special tax assessment
Community Details
Overview
- Association fees include building maint, curbside recycling, HVAC, lawn service, management, parking, insurance, roof repair, roof replacement, snow removal, street, trash, water
- The Tuileries Association
- The Tuileries Subdivision
Amenities
- Clubhouse
- Community Center
- Party Room
- Community Storage Space
Recreation
- Community Pool
Security
- Fire and Smoke Detector
Map
Home Values in the Area
Average Home Value in this Area
Property History
| Date | Event | Price | Change | Sq Ft Price |
|---|---|---|---|---|
| 09/24/2025 09/24/25 | Pending | -- | -- | -- |
| 08/27/2025 08/27/25 | Price Changed | $235,000 | -3.7% | $176 / Sq Ft |
| 05/30/2025 05/30/25 | Price Changed | $244,000 | -3.2% | $182 / Sq Ft |
| 05/01/2025 05/01/25 | For Sale | $252,000 | +94.0% | $188 / Sq Ft |
| 03/29/2017 03/29/17 | Sold | -- | -- | -- |
| 02/26/2017 02/26/17 | Pending | -- | -- | -- |
| 02/20/2017 02/20/17 | For Sale | $129,900 | -- | -- |
Source: Heartland MLS
MLS Number: 2546888
- 6735 W 108th Terrace
- 10758 Glenwood St Unit D
- 10246 Russell St
- 11200 Marty St
- 6109 W 102nd Ct
- 11309 Riley St
- 10310 Nall Ave
- 5917 W 101st Terrace
- 7414 W 102nd Ct
- 7402 W 102nd Ct
- 7433 W 102nd Ct
- 5402 W 103rd Terrace
- 10207 Reeds Dr
- 5428 W 102nd St
- 7216 W 100th Place
- 10016 Horton Dr
- 11211 Juniper Dr
- 9916 Floyd St
- 5028 W 112th Terrace
- 11316 Hemlock St






