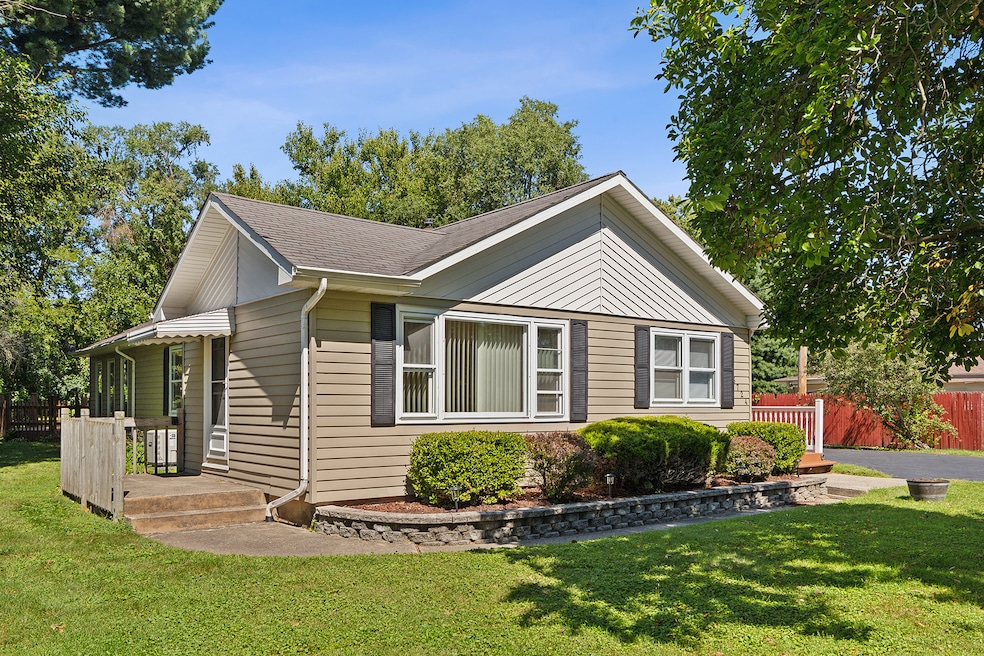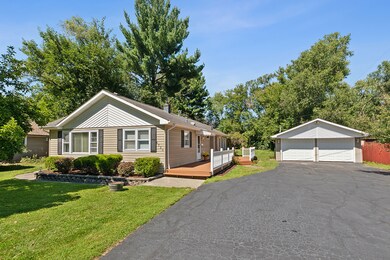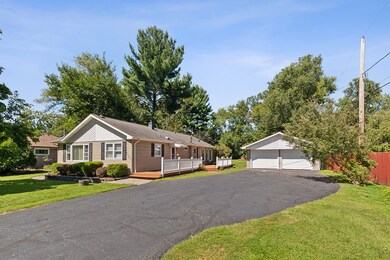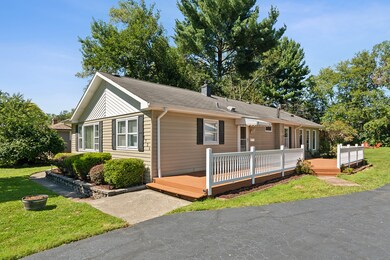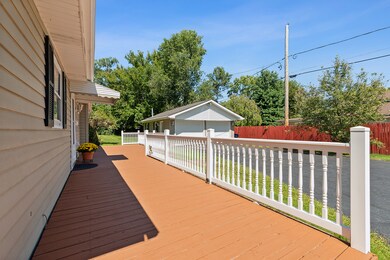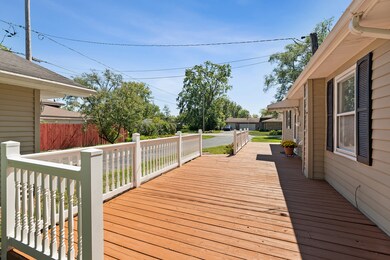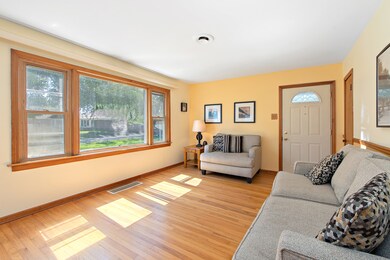
Highlights
- Deck
- Vaulted Ceiling
- Wood Flooring
- Worth Jr High School Rated 9+
- Ranch Style House
- 2 Car Detached Garage
About This Home
As of December 2024Estate Sale Sold "As Is" Fabulous home on a huge lot 100 x 200 AND look at that driveway, lots of room for family and friends. This home has 3 bedrooms and 1 bath, a living room, and a family room. Gleaming hardwood floors. Amazing family room with vaulted ceilings, skylights, fireplace, and patio doors leading to your decks and beyond!! Newer Furnace & AC. Newer HWH. The backyard is perfect for a tranquil family evening or invite your closest 100 friends and share the love, it can accommodate all your needs. Great home, Great location & Great price!
Last Agent to Sell the Property
@properties Christie's International Real Estate License #475115363 Listed on: 12/11/2024

Home Details
Home Type
- Single Family
Est. Annual Taxes
- $4,750
Year Built
- Built in 1952
Lot Details
- Lot Dimensions are 99.6 x 203
Parking
- 2 Car Detached Garage
- Garage Transmitter
- Garage Door Opener
- Driveway
- Parking Included in Price
Home Design
- Ranch Style House
- Asphalt Roof
- Vinyl Siding
Interior Spaces
- 1,600 Sq Ft Home
- Vaulted Ceiling
- Skylights
- Free Standing Fireplace
- Heatilator
- Stubbed Gas Line For Fireplace
- Family Room with Fireplace
- Living Room
- Combination Kitchen and Dining Room
- Crawl Space
Kitchen
- Range<<rangeHoodToken>>
- <<microwave>>
- Dishwasher
Flooring
- Wood
- Ceramic Tile
Bedrooms and Bathrooms
- 3 Bedrooms
- 3 Potential Bedrooms
- Bathroom on Main Level
- 1 Full Bathroom
Laundry
- Laundry Room
- Laundry on main level
- Dryer
- Washer
- Sink Near Laundry
Outdoor Features
- Deck
- Shed
Schools
- Amos Alonzo Stagg High School
Utilities
- Central Air
- Heating System Uses Natural Gas
Listing and Financial Details
- Senior Tax Exemptions
- Homeowner Tax Exemptions
Ownership History
Purchase Details
Purchase Details
Purchase Details
Home Financials for this Owner
Home Financials are based on the most recent Mortgage that was taken out on this home.Similar Homes in Worth, IL
Home Values in the Area
Average Home Value in this Area
Purchase History
| Date | Type | Sale Price | Title Company |
|---|---|---|---|
| Quit Claim Deed | -- | -- | |
| Quit Claim Deed | -- | -- | |
| Quit Claim Deed | -- | -- | |
| Warranty Deed | $134,000 | -- |
Mortgage History
| Date | Status | Loan Amount | Loan Type |
|---|---|---|---|
| Previous Owner | $117,000 | New Conventional | |
| Previous Owner | $119,459 | Unknown | |
| Previous Owner | $50,000 | Credit Line Revolving | |
| Previous Owner | $104,565 | Unknown | |
| Previous Owner | $110,208 | Unknown | |
| Previous Owner | $35,000 | Credit Line Revolving | |
| Previous Owner | $123,750 | Unknown | |
| Previous Owner | $94,000 | No Value Available |
Property History
| Date | Event | Price | Change | Sq Ft Price |
|---|---|---|---|---|
| 06/22/2025 06/22/25 | Pending | -- | -- | -- |
| 05/07/2025 05/07/25 | Price Changed | $309,000 | -3.1% | $193 / Sq Ft |
| 04/08/2025 04/08/25 | Price Changed | $319,000 | -3.0% | $199 / Sq Ft |
| 03/16/2025 03/16/25 | For Sale | $329,000 | +17.5% | $206 / Sq Ft |
| 12/23/2024 12/23/24 | Sold | $280,000 | -3.4% | $175 / Sq Ft |
| 12/15/2024 12/15/24 | Pending | -- | -- | -- |
| 12/11/2024 12/11/24 | For Sale | $290,000 | -- | $181 / Sq Ft |
Tax History Compared to Growth
Tax History
| Year | Tax Paid | Tax Assessment Tax Assessment Total Assessment is a certain percentage of the fair market value that is determined by local assessors to be the total taxable value of land and additions on the property. | Land | Improvement |
|---|---|---|---|---|
| 2024 | $5,984 | $20,995 | $10,495 | $10,500 |
| 2023 | $4,750 | $22,680 | $12,180 | $10,500 |
| 2022 | $4,750 | $17,418 | $10,658 | $6,760 |
| 2021 | $4,636 | $17,416 | $10,657 | $6,759 |
| 2020 | $6,911 | $17,416 | $10,657 | $6,759 |
| 2019 | $4,089 | $15,916 | $9,642 | $6,274 |
| 2018 | $4,068 | $15,916 | $9,642 | $6,274 |
| 2017 | $4,111 | $15,916 | $9,642 | $6,274 |
| 2016 | $4,563 | $14,477 | $8,120 | $6,357 |
| 2015 | $4,385 | $14,477 | $8,120 | $6,357 |
| 2014 | $4,338 | $14,477 | $8,120 | $6,357 |
| 2013 | $4,651 | $16,495 | $8,120 | $8,375 |
Agents Affiliated with this Home
-
Lisa Bagnall

Seller's Agent in 2025
Lisa Bagnall
@ Properties
(630) 863-4245
1 in this area
21 Total Sales
-
Bridget Gricus

Seller's Agent in 2024
Bridget Gricus
@ Properties
(708) 814-6253
3 in this area
166 Total Sales
Map
Source: Midwest Real Estate Data (MRED)
MLS Number: 12254509
APN: 24-19-217-022-0000
- 6732 W 113th Place
- 11258 S Normandy Ave
- 11501 S Normandy Ave
- 6834 W 115th St
- 6532 W 112th St
- 11554 S Neenah Ave
- 11341 S Nagle Ave
- 11400 S Ridgeland Ave
- 6545 W 111th St
- 6737 W Lloyd Dr
- 7125 W 113th St
- 7115 114th Place
- 10931 S Lloyd Dr Unit 1C
- 7009 W Crandall Ave
- 11030 S Nagle Ave
- 7007 W 110th St
- 7037 W 110th St
- 10956 S Nagle Ave
- 7018 W 110th St Unit 8
- 10940 S Worth Ave Unit 9
