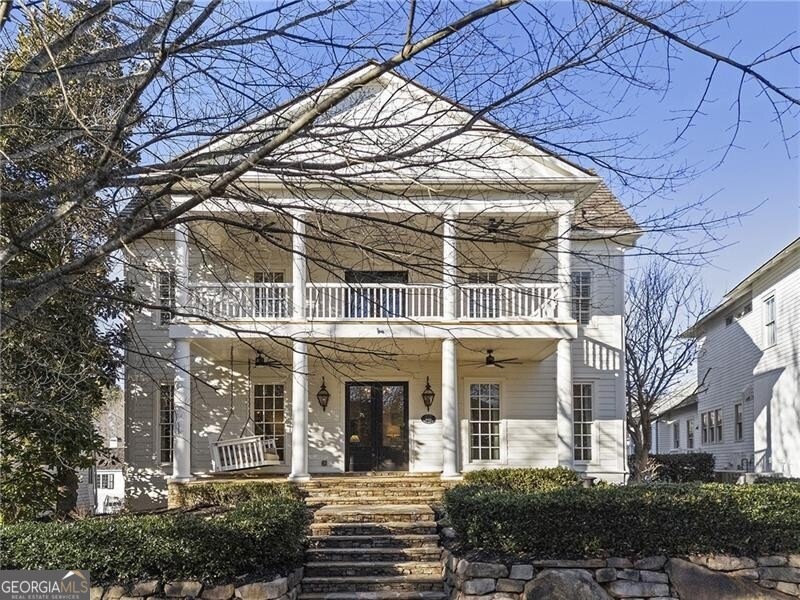Look no further, this one has all the bells and whistles! Explore the charming allure of this freshly painted Hedgewood beauty in Vickery, boasting inviting double front porches. This immaculate home, awash in a crisp white hue, awaits a new family. A custom-built gem, it resides just moments away from the community's amenities - a pool, tennis courts, and a brand-new playground. Mature landscaping envelopes the property, providing ample privacy, while a generously sized fenced-in backyard and one of Vickery's unique 'pocket parks' directly across the street offer an abundance of green space. Inside, this three-level residence showcases hardwood flooring throughout and an abundance of space for both work and play. The kitchen is a chef's dream, featuring brand-new, top-of-the-line KitchenAid stainless steel appliances, including a 42" built-in refrigerator, gleaming white cabinets, quartz countertops, updated hardware, and a brand-new coffee bar. A fully functional mudroom adds practicality to daily life. A separate dining room, spacious enough to seat twelve, beckons off the foyer, leading to a main level bedroom/office with a cleverly designed jack-n-jill connection to another versatile space, ideal for use as a sitting room, bedroom, or office. The living room boasts soaring ceilings and opens through double French doors to a dreamy outdoor living space, complete with a covered sitting and dining area, new astroturf, fresh landscaping, a new fence and gate, and a garden featuring a cozy fireplace. Upstairs, the master suite is a luxurious retreat, with a spacious double vanity, walk-in shower, soaking tub, and a generous walk-in closet. Secondary bedrooms are generously proportioned and connected by a jack-n-jill bathroom. The basement offers a wealth of space, featuring a bedroom and a full bath flanked by playrooms, a bunk room, and a den with a dry bar. Rooms in the basement are virtually staged. The three-car garage, accessible from the alley, includes an electric car charger and a finished one-bedroom in-law suite above, complete with a full kitchen, dining area, living room, and a full bath. The home received a brand-new cedar shingle roof in 2021 and boasts two new Trane HVAC systems with four-inch filters and UV light installed in 2022, along with a tankless water heater in the same year. Additional updates include new lighting and fresh paint throughout the home, ensuring a bright and modern feel. Vickery itself is a picturesque live-work-play community, offering 75 acres of green space, six tennis courts, six pickle-ball courts, a resort-style pool with cabanas, two fishing ponds, winding walking trails, a brand-new playground, an outdoor basketball court, a fire pit, and a calendar full of community events.

