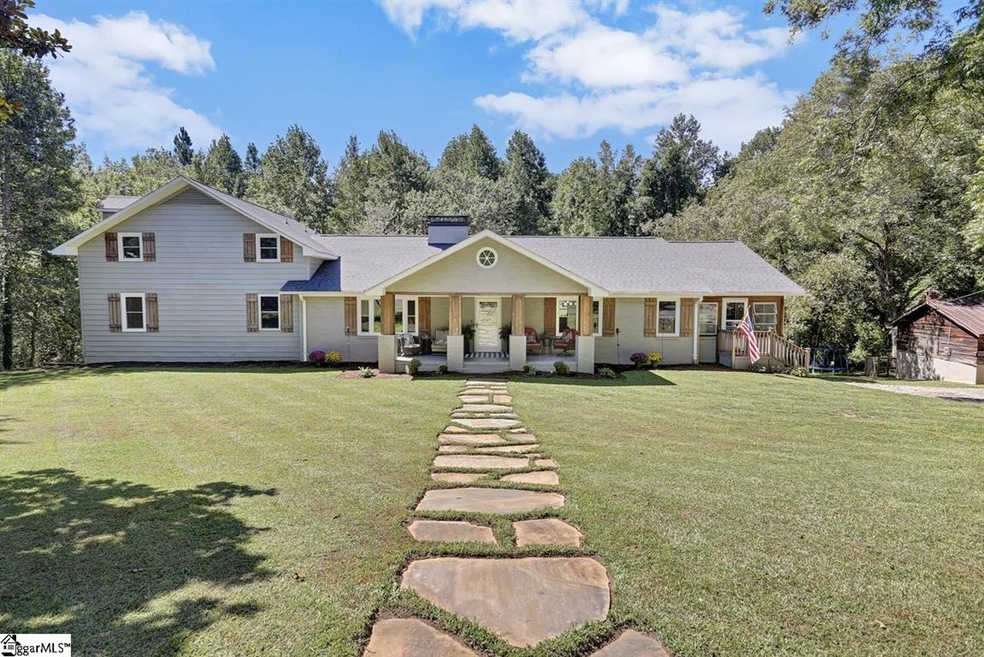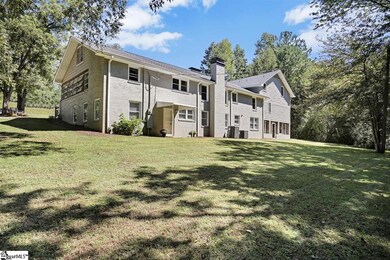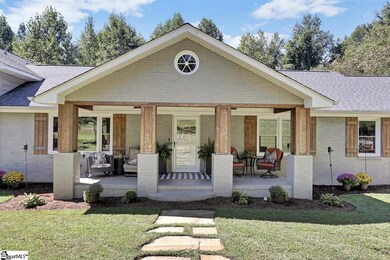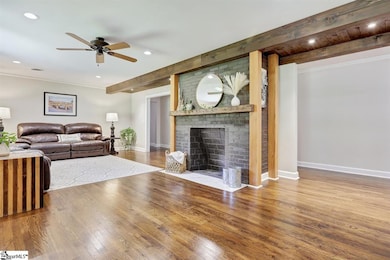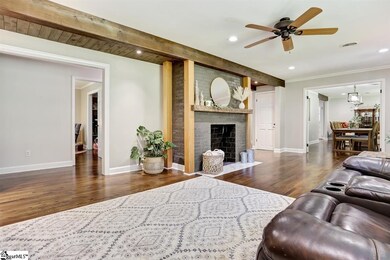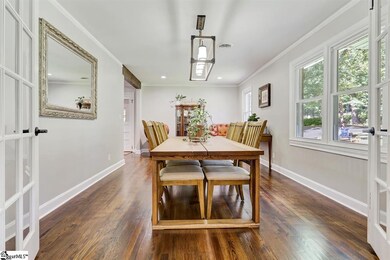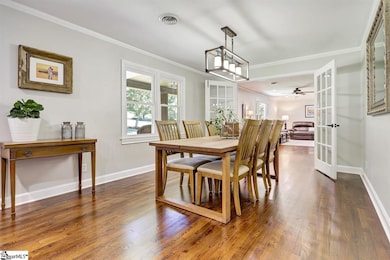
6725 Mountain View Rd Taylors, SC 29687
Highlights
- Second Kitchen
- Home Theater
- Open Floorplan
- Tigerville Elementary School Rated A
- 3 Acre Lot
- Craftsman Architecture
About This Home
As of February 2022This absolutely stunning home, on 3 acres off Mountain View Road in the Blue Ridge part of Taylors has it all! Main level and upstairs are 3400+ square feet with AN ADDITIONAL 1676 finished walkout basement below (total 5096 SF)! The home has been masterfully re-done with a sprawling main level, open floor plan to include a chef’s kitchen opening to a large sunroom space with massive butler’s pantry, entertaining, relaxing, play space! The living room and dining room welcome you past to a dream laundry room, office (currently used as child’s room) another bedroom and master suite with two walk in closets and gorgeous master bath. The upstairs of this home holds two additional bedrooms, a full bath, a play room/office/homeschool/craft room AND an exercise room! The storage is thought out and plentiful, with a walk in attic that spans the home, lots of closet space and an entire heated/cooled workshop space below. Speaking of below grade, this home has exterior and interior access to a full basement walkout apartment. Current owners rented it for $1100 monthly, but can be a vacation rental, a second home for an additional family or family members, or more! The space includes its own FULL kitchen, FULL laundry, fireplace, living/dining, bedroom with large closet and additional room. Property also has a semi-restored well house. Home is in Blue Ridge water, but working well is on property. The well house has access to power and could be an additional workshop, rental or more! Endless possibilities! Home is situated on stunning corner property, minutes from North Greenville University, Travelers Rest, and less than 30 minutes to GSP International Schools. Located in the Blue Ridge School district.
Last Agent to Sell the Property
Marchant Real Estate Inc. License #84248 Listed on: 09/24/2021
Home Details
Home Type
- Single Family
Est. Annual Taxes
- $1,050
Year Built
- Built in 1971
Lot Details
- 3 Acre Lot
- Level Lot
- Wooded Lot
- Few Trees
Home Design
- Craftsman Architecture
- 2-Story Property
- Traditional Architecture
- Brick Exterior Construction
- Architectural Shingle Roof
- Vinyl Siding
- Aluminum Trim
Interior Spaces
- 5,039 Sq Ft Home
- 5,000-5,199 Sq Ft Home
- Open Floorplan
- Bookcases
- Smooth Ceilings
- Ceiling Fan
- 3 Fireplaces
- Wood Burning Fireplace
- Thermal Windows
- Tilt-In Windows
- Living Room
- Dining Room
- Home Theater
- Home Office
- Bonus Room
- Workshop
- Sun or Florida Room: Size: 12x22
- Home Gym
- Mountain Views
Kitchen
- Second Kitchen
- Walk-In Pantry
- Electric Oven
- Self-Cleaning Oven
- Electric Cooktop
- Built-In Microwave
- Dishwasher
- Granite Countertops
- Disposal
Flooring
- Wood
- Laminate
- Ceramic Tile
Bedrooms and Bathrooms
- 5 Bedrooms | 2 Main Level Bedrooms
- Primary Bedroom on Main
- Walk-In Closet
- 4 Full Bathrooms
- Dual Vanity Sinks in Primary Bathroom
- Shower Only
Laundry
- Laundry Room
- Laundry on main level
- Sink Near Laundry
- Stacked Washer and Dryer Hookup
Attic
- Storage In Attic
- Permanent Attic Stairs
Finished Basement
- Walk-Out Basement
- Interior Basement Entry
- Laundry in Basement
Home Security
- Storm Doors
- Fire and Smoke Detector
Parking
- 2 Car Detached Garage
- Basement Garage
- Workshop in Garage
- Circular Driveway
Accessible Home Design
- Disabled Access
Outdoor Features
- Enclosed Patio or Porch
- Outbuilding
Schools
- Tigerville Elementary School
- Blue Ridge Middle School
- Blue Ridge High School
Utilities
- Forced Air Heating and Cooling System
- Underground Utilities
- Electric Water Heater
- Septic Tank
- Cable TV Available
Listing and Financial Details
- Assessor Parcel Number 0649050100800
Ownership History
Purchase Details
Home Financials for this Owner
Home Financials are based on the most recent Mortgage that was taken out on this home.Purchase Details
Purchase Details
Home Financials for this Owner
Home Financials are based on the most recent Mortgage that was taken out on this home.Purchase Details
Home Financials for this Owner
Home Financials are based on the most recent Mortgage that was taken out on this home.Purchase Details
Similar Homes in the area
Home Values in the Area
Average Home Value in this Area
Purchase History
| Date | Type | Sale Price | Title Company |
|---|---|---|---|
| Deed | $699,000 | New Title Company Name | |
| Warranty Deed | $299,939 | None Available | |
| Land Contract | $299,939 | None Available | |
| Deed | $300,000 | None Available | |
| Deed Of Distribution | -- | -- |
Mortgage History
| Date | Status | Loan Amount | Loan Type |
|---|---|---|---|
| Open | $559,000 | New Conventional | |
| Previous Owner | $243,800 | VA | |
| Previous Owner | $149,939 | Land Contract Argmt. Of Sale |
Property History
| Date | Event | Price | Change | Sq Ft Price |
|---|---|---|---|---|
| 02/04/2022 02/04/22 | Sold | $699,000 | 0.0% | $140 / Sq Ft |
| 09/24/2021 09/24/21 | For Sale | $699,000 | +133.0% | $140 / Sq Ft |
| 01/30/2018 01/30/18 | Sold | $300,000 | +11.1% | -- |
| 08/11/2016 08/11/16 | For Sale | $270,000 | -- | -- |
Tax History Compared to Growth
Tax History
| Year | Tax Paid | Tax Assessment Tax Assessment Total Assessment is a certain percentage of the fair market value that is determined by local assessors to be the total taxable value of land and additions on the property. | Land | Improvement |
|---|---|---|---|---|
| 2024 | $4,486 | $26,950 | $4,200 | $22,750 |
| 2023 | $4,486 | $26,950 | $4,200 | $22,750 |
| 2022 | $1,249 | $7,860 | $1,400 | $6,460 |
| 2021 | $3,577 | $11,790 | $2,100 | $9,690 |
| 2020 | $1,050 | $6,630 | $510 | $6,120 |
| 2019 | $1,051 | $6,630 | $510 | $6,120 |
| 2018 | $1,028 | $6,630 | $510 | $6,120 |
| 2017 | $737 | $6,630 | $360 | $6,270 |
| 2016 | $701 | $165,790 | $12,810 | $152,980 |
| 2015 | $700 | $165,790 | $12,810 | $152,980 |
| 2014 | $691 | $311,123 | $159,156 | $151,967 |
Agents Affiliated with this Home
-
Lydia Johnson

Seller's Agent in 2022
Lydia Johnson
Marchant Real Estate Inc.
(864) 918-9663
22 in this area
93 Total Sales
-
Reagan Cagle

Buyer's Agent in 2022
Reagan Cagle
Realty One Group Freedom Spartanburg
(864) 631-9530
2 in this area
67 Total Sales
-
Mandy Chapman-Crain

Seller's Agent in 2018
Mandy Chapman-Crain
Ladston Premier Properties
(864) 386-0377
3 in this area
67 Total Sales
-
Michael Clayton

Buyer's Agent in 2018
Michael Clayton
Open House Realty, LLC
(864) 349-9713
1 in this area
72 Total Sales
Map
Source: Greater Greenville Association of REALTORS®
MLS Number: 1455022
APN: 0649.05-01-008.00
- 50 Waldrop Rd
- 137 Dogwood Blvd
- 139 Dogwood Blvd
- 7004 Mountain View Rd
- 10 Lindsey Bridge Rd
- 127 Coster Rd
- 00 Chastain Rd
- 7 Beaver Run Dr
- 295 Chastain Hill Rd
- 5 Worthmore Ct
- 30 Worthmore Ct
- 18 Worthmore Ct Unit ER27 - Motlow
- 18 Worthmore Ct
- 27 Raynes Ct
- 403 Presley Jackson Rd
- 407 Presley Jackson Rd
- 291 Gum Springs Rd
- 2400 Tigerville Rd Unit Tract B
- 2400 Tigerville Rd
- 2371 Tigerville Rd
