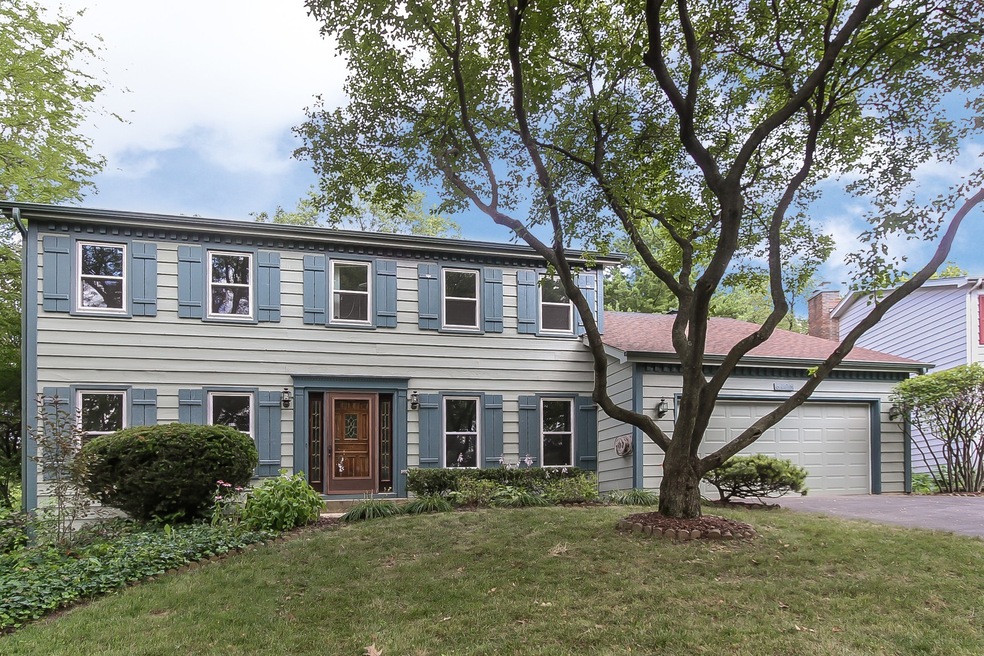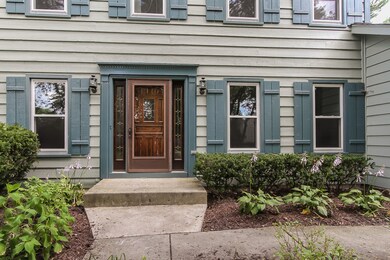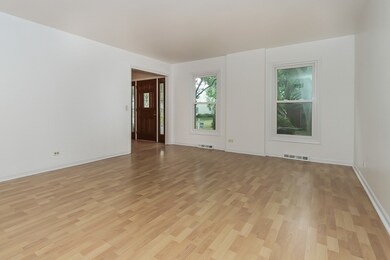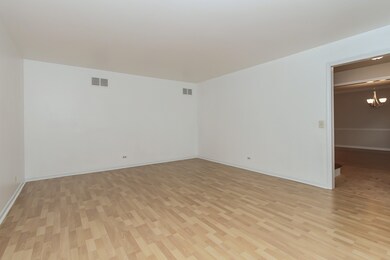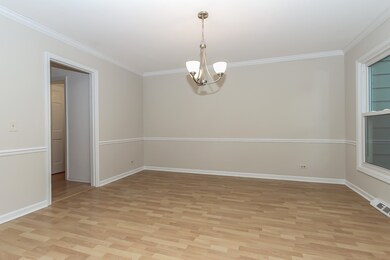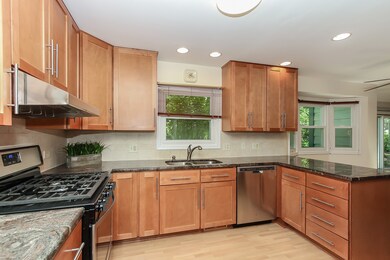
6725 Taos Ct Lisle, IL 60532
Seven Bridges NeighborhoodEstimated Value: $637,836 - $680,000
Highlights
- Recreation Room
- Vaulted Ceiling
- Den
- Highlands Elementary School Rated A+
- Wood Flooring
- 2-minute walk to Sun Valley Park
About This Home
As of August 2018Beautiful Green Trails home backing to the trails & close to the park. Take a fresh look at this home. The doors & all the trim was just painted white. It looks amazing! Enjoy the lovely updated kitchen with newer cabinets, granite counters, recessed lights and stainless steel appliances. Large family room with vaulted ceilings, 2 skylights, hardwood floors & brick fireplace. Also located on the main floor is a first floor den, mudroom & updated half bath. On the second floor is the master suite with a walk-in closet & updated private bath. Off the master is the loft that overlooks the family room. Also on this level are 3 additional bedrooms & an updated full bath. New carpet. New lighting. Newer windows. Newer furnace & sump pump. Newer roof, gutters & skylights. Interior recently painted.Looking for even more space - there is the finished daylight basement. Here you will find the rec room, playroom, 5th bedroom & full bath. Spend time on the patio in the backyard enjoying the views
Last Agent to Sell the Property
RE/MAX of Naperville License #475140264 Listed on: 07/19/2018

Last Buyer's Agent
Kay Lee
Best Realty Group Inc. License #475166661
Home Details
Home Type
- Single Family
Est. Annual Taxes
- $11,865
Year Built
- 1982
Lot Details
- 7,405
HOA Fees
- $15 per month
Parking
- Attached Garage
- Garage Is Owned
Home Design
- Cedar
Interior Spaces
- Primary Bathroom is a Full Bathroom
- Vaulted Ceiling
- Skylights
- Den
- Recreation Room
- Play Room
Kitchen
- Breakfast Bar
- Walk-In Pantry
- Oven or Range
- Dishwasher
- Stainless Steel Appliances
- Disposal
Flooring
- Wood
- Laminate
Laundry
- Laundry on main level
- Dryer
- Washer
Finished Basement
- Basement Fills Entire Space Under The House
- Finished Basement Bathroom
Utilities
- Forced Air Heating and Cooling System
- Heating System Uses Gas
- Lake Michigan Water
Additional Features
- Patio
- Cul-De-Sac
- Property is near a bus stop
Ownership History
Purchase Details
Home Financials for this Owner
Home Financials are based on the most recent Mortgage that was taken out on this home.Purchase Details
Home Financials for this Owner
Home Financials are based on the most recent Mortgage that was taken out on this home.Purchase Details
Home Financials for this Owner
Home Financials are based on the most recent Mortgage that was taken out on this home.Similar Homes in the area
Home Values in the Area
Average Home Value in this Area
Purchase History
| Date | Buyer | Sale Price | Title Company |
|---|---|---|---|
| Kwack Jae Hyuk | -- | None Listed On Document | |
| Kwack Jae Hyuk | -- | Attorney | |
| Wu Shaojie | $261,000 | -- |
Mortgage History
| Date | Status | Borrower | Loan Amount |
|---|---|---|---|
| Open | Kwack Jae Hyuk | $325,000 | |
| Previous Owner | Kwack Jae Hyuk | $300,000 | |
| Previous Owner | Wu Shaojie | $183,000 | |
| Previous Owner | Wu Shaojie | $188,000 | |
| Previous Owner | Wu Shaojie | $190,000 | |
| Previous Owner | Wu Shaojie | $195,400 | |
| Previous Owner | Wu Shaojie | $20,000 | |
| Previous Owner | Wu Shaojie | $198,800 | |
| Previous Owner | Wu Shaojie | $208,800 | |
| Previous Owner | Hinrichs Joel H | $231,300 |
Property History
| Date | Event | Price | Change | Sq Ft Price |
|---|---|---|---|---|
| 08/17/2018 08/17/18 | Sold | $424,500 | -1.3% | $154 / Sq Ft |
| 07/20/2018 07/20/18 | Pending | -- | -- | -- |
| 07/19/2018 07/19/18 | For Sale | $429,900 | -- | $156 / Sq Ft |
Tax History Compared to Growth
Tax History
| Year | Tax Paid | Tax Assessment Tax Assessment Total Assessment is a certain percentage of the fair market value that is determined by local assessors to be the total taxable value of land and additions on the property. | Land | Improvement |
|---|---|---|---|---|
| 2023 | $11,865 | $164,660 | $56,030 | $108,630 |
| 2022 | $11,542 | $159,870 | $54,400 | $105,470 |
| 2021 | $11,207 | $153,820 | $52,340 | $101,480 |
| 2020 | $10,962 | $151,060 | $51,400 | $99,660 |
| 2019 | $10,124 | $137,650 | $49,180 | $88,470 |
| 2018 | $10,163 | $137,650 | $49,180 | $88,470 |
| 2017 | $9,993 | $133,010 | $47,520 | $85,490 |
| 2016 | $9,834 | $128,200 | $45,800 | $82,400 |
| 2015 | $9,742 | $120,730 | $43,130 | $77,600 |
| 2014 | $9,258 | $112,830 | $40,310 | $72,520 |
| 2013 | $9,118 | $113,100 | $40,410 | $72,690 |
Agents Affiliated with this Home
-
Meryl Diamond

Seller's Agent in 2018
Meryl Diamond
RE/MAX
(630) 235-6309
27 in this area
72 Total Sales
-

Buyer's Agent in 2018
Kay Lee
Best Realty Group Inc.
(224) 532-9877
2 Total Sales
Map
Source: Midwest Real Estate Data (MRED)
MLS Number: MRD10023514
APN: 08-21-406-002
- 1463 Lantern Cir
- 1132 Shamrock Ct
- 1980 Green Trails Dr
- 6531 Deerpath Ct
- 7S719 Donwood Dr
- 2663 Bentley Ct
- 8S061 Indiana Ave
- 6446 Hanover Ct
- 6381 Holly Ct
- 1216 Tranquility Ct
- 841 Turnbridge Cir
- 1208 Hamilton Ln
- 6479 Bannister Ct
- 6444 Coach House Rd
- 23W731 Hobson Rd
- 6266 Trinity Dr Unit 2B
- 2238 Abbeywood Dr Unit B
- 2258 Abbeywood Dr Unit D
- 986 Rossmere Ct
- 23W479 Green Trails Dr
- 6725 Taos Ct
- 6733 Taos Ct
- 6717 Taos Ct
- 6741 Taos Ct
- 2445 Sun Valley Rd
- 6706 Old College Rd
- 6734 Taos Ct
- 6749 Taos Ct
- 2459 Sun Valley Rd
- 6730 Old College Rd
- 2406 Sun Valley Rd
- 2418 Sun Valley Rd
- 2430 Sun Valley Rd
- 6740 Taos Ct
- 2442 Sun Valley Rd
- 6757 Taos Ct
- 2473 Sun Valley Rd
- 2454 Sun Valley Rd
- 6746 Taos Ct
- 6694 Old College Rd
