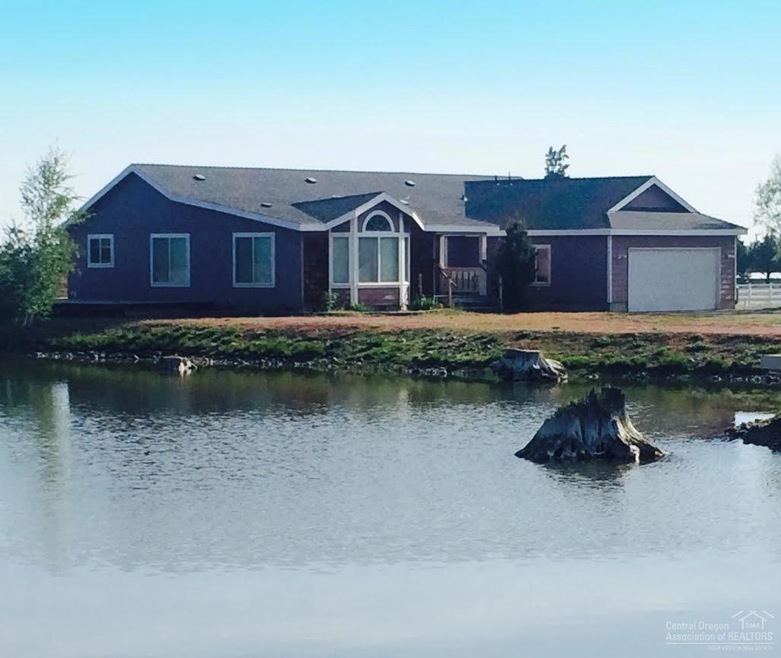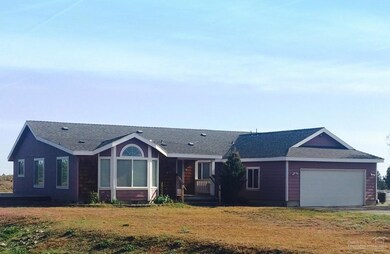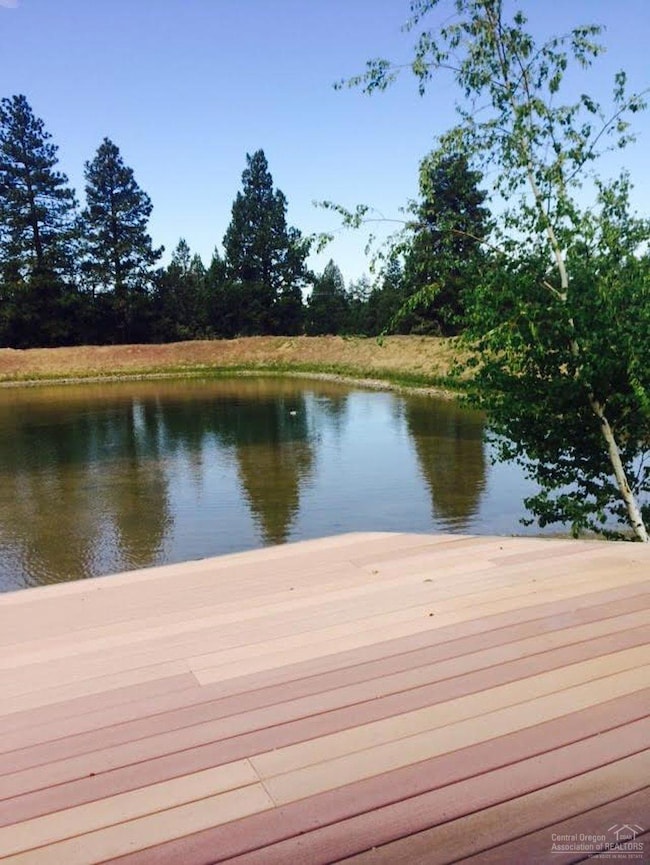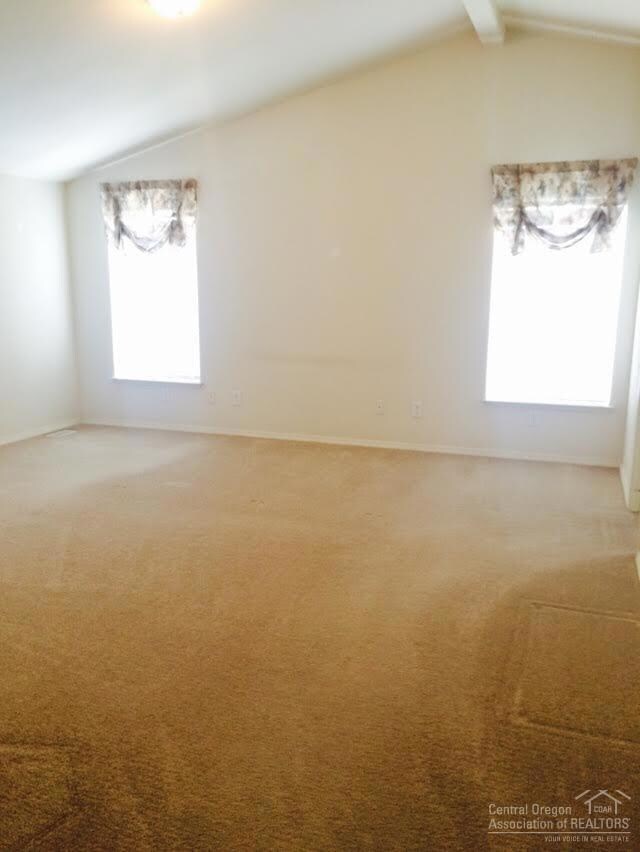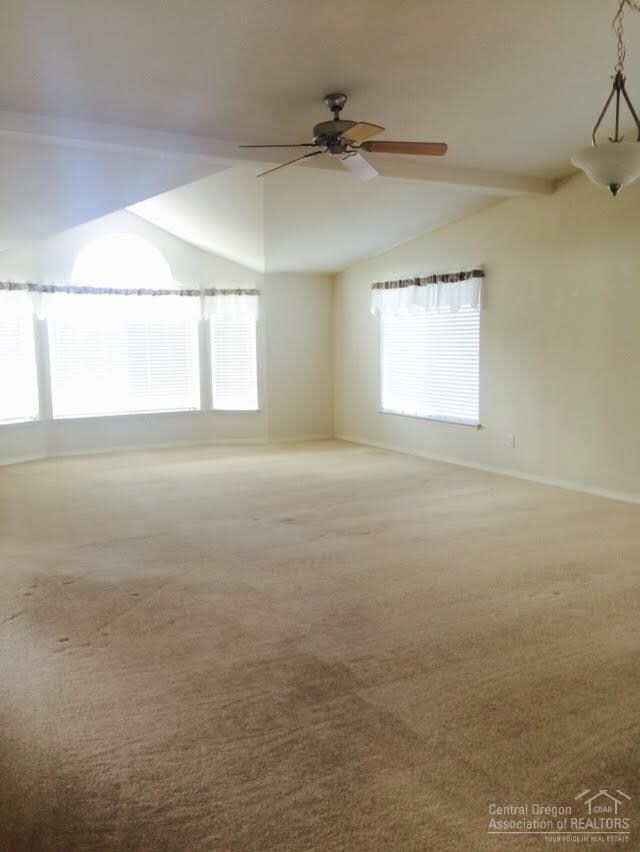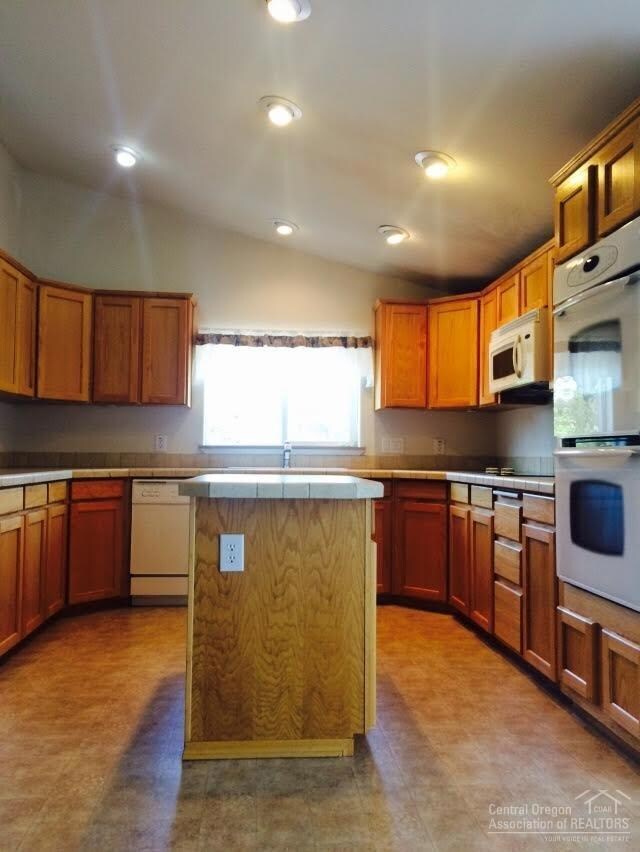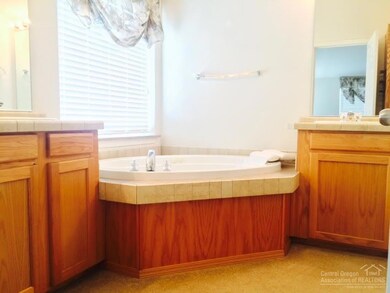
Highlights
- Deck
- Territorial View
- Hydromassage or Jetted Bathtub
- Sisters Elementary School Rated A-
- Traditional Architecture
- No HOA
About This Home
As of October 2019Newer 2005 manufactured home on 4.58 acres of land. 3 bedroom, 2 bath, office/den. 1807 square feet, double attached garage. Home site on a large pond which is shared with the neighboring property, beautiful setting. Home features vaulted ceilings, spacious master with walk in closet, kitchen island, double oven, kitchen sink overlooking the pond. Located in the desirable Sisters school district. Close to national forest land.
Last Agent to Sell the Property
Connie Mitchell
Coldwell Banker Reed Bros Rlty Listed on: 07/01/2016
Last Buyer's Agent
Connie Mitchell
Coldwell Banker Reed Bros Rlty Listed on: 07/01/2016
Property Details
Home Type
- Mobile/Manufactured
Est. Annual Taxes
- $2,463
Year Built
- Built in 2005
Lot Details
- 4.58 Acre Lot
Parking
- 2 Car Attached Garage
- Driveway
Home Design
- Manufactured Home With Land
- Traditional Architecture
- Block Foundation
- Composition Roof
- Modular or Manufactured Materials
Interior Spaces
- 1,807 Sq Ft Home
- 1-Story Property
- Ceiling Fan
- Double Pane Windows
- Family Room
- Home Office
- Territorial Views
- Laundry Room
Kitchen
- Eat-In Kitchen
- Oven
- Range
- Microwave
- Dishwasher
- Kitchen Island
- Laminate Countertops
- Disposal
Flooring
- Carpet
- Laminate
Bedrooms and Bathrooms
- 3 Bedrooms
- Walk-In Closet
- 2 Full Bathrooms
- Double Vanity
- Hydromassage or Jetted Bathtub
- Bathtub with Shower
Outdoor Features
- Deck
- Patio
Schools
- Sisters Elementary School
- Sisters Middle School
- Sisters High School
Utilities
- Forced Air Heating and Cooling System
- Heat Pump System
- Shared Well
- Water Heater
- Septic Tank
- Leach Field
Community Details
- No Home Owners Association
- Built by Fuqua
Listing and Financial Details
- Assessor Parcel Number 130894
Similar Homes in Bend, OR
Home Values in the Area
Average Home Value in this Area
Property History
| Date | Event | Price | Change | Sq Ft Price |
|---|---|---|---|---|
| 10/23/2019 10/23/19 | Sold | $420,000 | -6.5% | $232 / Sq Ft |
| 09/17/2019 09/17/19 | Pending | -- | -- | -- |
| 06/04/2019 06/04/19 | For Sale | $449,000 | +36.1% | $248 / Sq Ft |
| 10/06/2016 10/06/16 | Sold | $330,000 | 0.0% | $183 / Sq Ft |
| 07/06/2016 07/06/16 | Pending | -- | -- | -- |
| 06/30/2016 06/30/16 | For Sale | $330,000 | -- | $183 / Sq Ft |
Tax History Compared to Growth
Agents Affiliated with this Home
-
H
Seller's Agent in 2019
Heidi Spiker
Fred Real Estate Group
-
John Gibson
J
Buyer's Agent in 2019
John Gibson
Gibson Realty Inc
(541) 390-4523
49 Total Sales
-
C
Seller's Agent in 2016
Connie Mitchell
Coldwell Banker Reed Bros Rlty
Map
Source: Oregon Datashare
MLS Number: 201606689
- 67194 Harrington Loop Rd
- 67480 Cloverdale Rd
- 66966 Gist Rd
- 16958 Varco Rd
- 66985 Rock Island Ln
- 67775 Cloverdale Rd
- 17665 Paladin Dr
- 17340 Kent Rd
- 67076 Sunburst St
- 17949 Cascade Estates Dr
- 18026 4th Ave
- 17940 4th Ave
- 66880 Central St
- 67089 Fryrear Rd
- 16830 Delicious St
- 67100 Fryrear Rd
- 66920 Fryrear Rd
- 16830 Delicous St
- 68050 Fryrear Rd
- 16400 Jordan Rd
