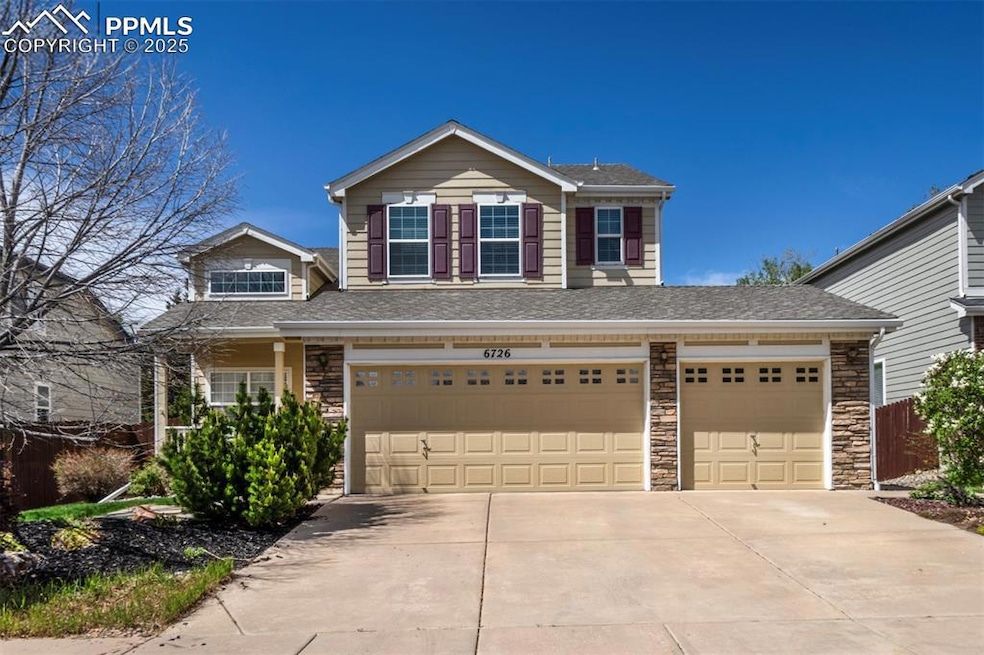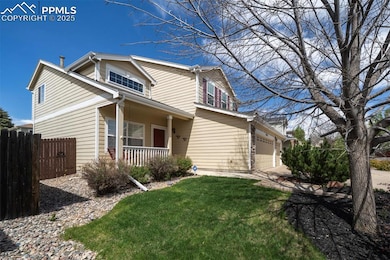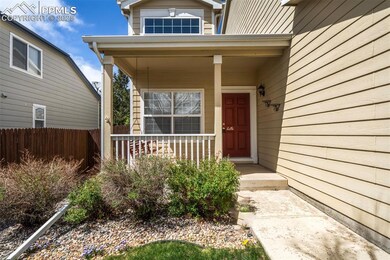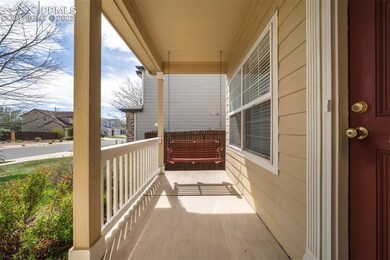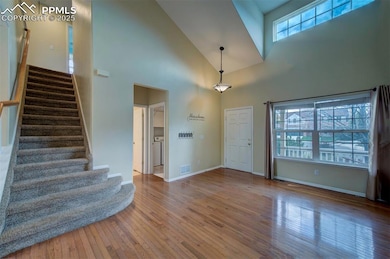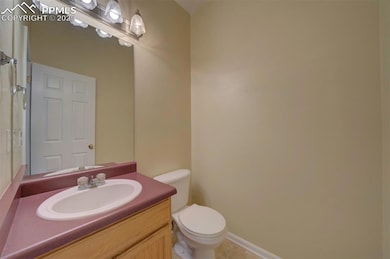
6726 Annanhill Place Colorado Springs, CO 80922
Stetson Hills NeighborhoodEstimated payment $3,188/month
Highlights
- Views of Pikes Peak
- Wood Flooring
- Cul-De-Sac
- Vaulted Ceiling
- Main Floor Bedroom
- 3 Car Attached Garage
About This Home
Take a stroll through this well established neighborhood in award-winning school District 49, and end near the culdesac in this beautiful well maintained home. This home boasts elevated ceilings in the family room and entry way as you make your way to the open concept kitchen and living room and even a guest room with a half bath on this floor too. From there you can trot outside into the beautifully landscaped backyard to include a graded rubber mulch area perfect for play structure/area. Walk back in through the rear garage door with three car bays with a 220V in garage perfect for electric cars/camper. Head back inside and through your laundry room to drop all those wet, snowy clothes. Downstairs you will notice a spacious basement with generous storage space and even a full bathroom for guests or just for when you are too cozy to go upstairs. Speaking of, upstairs get blown away by the bedrooms with full bath in between with double sinks and soaking tub. And the owner’s bedroom is a dream! Double separate closets with a gorgeous 5-piece bathroom you will sure to feel lost in when taking long bubble baths. The home includes a total of 5 bedrooms and 3 1/2 bathrooms which makes it a great home for your family. This home is beautifully located near Sand Creek trail, parks, shopping and entertainment on Powers Blvd. Take a walk around the neighborhood and enjoy the mountains. So come view this home today and find your cozy corner in this beautiful city we call home.
Home Details
Home Type
- Single Family
Est. Annual Taxes
- $2,064
Year Built
- Built in 2003
Lot Details
- 6,617 Sq Ft Lot
- Cul-De-Sac
- Property is Fully Fenced
- Landscaped
HOA Fees
- $34 Monthly HOA Fees
Parking
- 3 Car Attached Garage
- Driveway
Property Views
- Pikes Peak
- Mountain
Home Design
- Shingle Roof
Interior Spaces
- 3,108 Sq Ft Home
- 2-Story Property
- Vaulted Ceiling
- Basement Fills Entire Space Under The House
Kitchen
- <<OvenToken>>
- Plumbed For Gas In Kitchen
- <<microwave>>
- Dishwasher
Flooring
- Wood
- Carpet
- Vinyl
Bedrooms and Bathrooms
- 5 Bedrooms
- Main Floor Bedroom
Laundry
- Dryer
- Washer
Outdoor Features
- Concrete Porch or Patio
Schools
- Springs Ranch Elementary School
- Skyview Middle School
- Sand Creek High School
Utilities
- Forced Air Heating and Cooling System
- 220 Volts
Community Details
- Association fees include covenant enforcement, trash removal
- Built by Richmond Am Hm
Map
Home Values in the Area
Average Home Value in this Area
Tax History
| Year | Tax Paid | Tax Assessment Tax Assessment Total Assessment is a certain percentage of the fair market value that is determined by local assessors to be the total taxable value of land and additions on the property. | Land | Improvement |
|---|---|---|---|---|
| 2025 | $2,064 | $38,890 | -- | -- |
| 2024 | $1,964 | $38,480 | $4,620 | $33,860 |
| 2023 | $1,964 | $38,480 | $4,620 | $33,860 |
| 2022 | $1,678 | $28,780 | $4,170 | $24,610 |
| 2021 | $1,749 | $29,610 | $4,290 | $25,320 |
| 2020 | $1,599 | $26,750 | $3,580 | $23,170 |
| 2019 | $1,582 | $26,750 | $3,580 | $23,170 |
| 2018 | $1,269 | $21,030 | $3,020 | $18,010 |
| 2017 | $1,275 | $21,030 | $3,020 | $18,010 |
| 2016 | $1,287 | $20,930 | $2,950 | $17,980 |
| 2015 | $1,289 | $20,930 | $2,950 | $17,980 |
| 2014 | $1,203 | $19,150 | $2,790 | $16,360 |
Property History
| Date | Event | Price | Change | Sq Ft Price |
|---|---|---|---|---|
| 07/06/2025 07/06/25 | Price Changed | $539,999 | -1.8% | $174 / Sq Ft |
| 06/01/2025 06/01/25 | Price Changed | $549,999 | -3.5% | $177 / Sq Ft |
| 05/16/2025 05/16/25 | For Sale | $569,999 | -- | $183 / Sq Ft |
Purchase History
| Date | Type | Sale Price | Title Company |
|---|---|---|---|
| Warranty Deed | $272,500 | Empire Title Co Springs Llc | |
| Warranty Deed | $282,900 | Security Title | |
| Corporate Deed | $229,016 | Stewart Title |
Mortgage History
| Date | Status | Loan Amount | Loan Type |
|---|---|---|---|
| Open | $272,500 | VA | |
| Previous Owner | $198,000 | New Conventional | |
| Previous Owner | $181,000 | Unknown | |
| Previous Owner | $226,320 | Unknown | |
| Previous Owner | $183,200 | Unknown |
Similar Homes in Colorado Springs, CO
Source: Pikes Peak REALTOR® Services
MLS Number: 6020694
APN: 53301-10-004
- 7004 Ash Creek Heights Unit 201
- 6835 Ashley Dr
- 6925 Ash Creek Heights Unit 104
- 6615 Annanhill Place
- 7110 Ashley Dr
- 7104 Ash Creek Heights Unit 203
- 7104 Ash Creek Heights Unit 104
- 4510 Cutting Horse Place
- 4367 Alder Springs View Unit D
- 4338 Alder Springs View Unit G
- 4765 Signal Rock Rd
- 4880 Kerry Lynn View Unit 101
- 4323 Slice Dr
- 4579 Desert Varnish Dr
- 4888 Kerry Lynn View Unit 101
- 6967 Stetson Ranch Point Unit 204
- 5914 Instone Cir
- 4763 Kerry Lynn Way
- 6972 Hillock Dr
- 6759 Showhorse Ct
- 6825 Timm Ct Unit Upstairs South Bedroom
- 4601 Range Creek Dr
- 4655 Badlands Ct
- 7324 Edgebrook Dr
- 6270 Barnes Rd
- 6140 Hayseed Ct
- 4607 Fish Hawk Point
- 4911 Copen Dr
- 4008 Ascendant Dr
- 7262 Campstool Dr
- 3732 Riviera Grove Unit 201
- 7668 Mardale Ln
- 4663 Bittercreek Dr
- 3987 Wyedale Way
- 3846 Pronghorn Meadows Cir
- 4968 Sweetgrass Ln
- 3740 Pony Tracks Dr
- 6672 Mcewan St
- 3755 Tutt Blvd
- 3672 Bareback Dr
