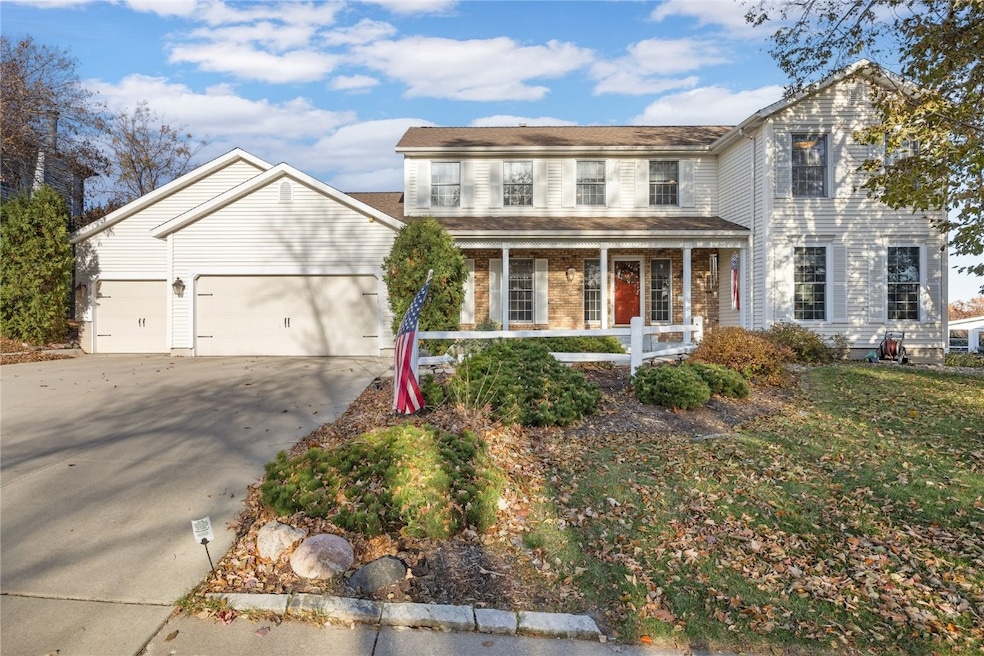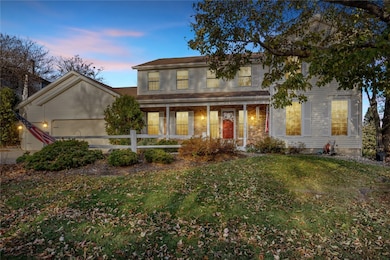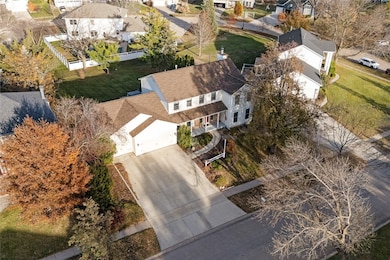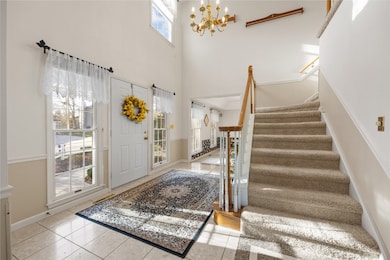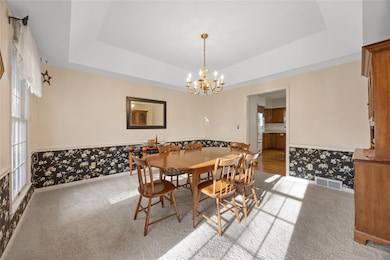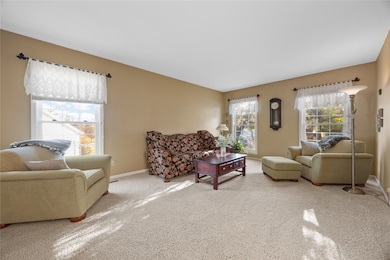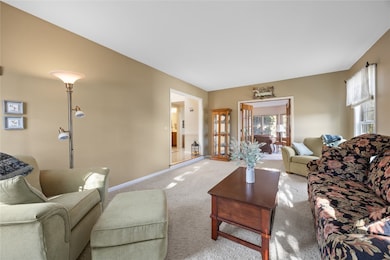6726 Bowman Ln NE Cedar Rapids, IA 52402
Estimated payment $2,965/month
Highlights
- Spa
- Deck
- Vaulted Ceiling
- Oak Ridge School Rated A-
- Recreation Room
- 3-minute walk to Bowman Woods Hill
About This Home
Located in the highly sought-after Bowman Ridge Neighborhood on the NE side of Cedar Rapids, within the award-winning Linn-Mar School District, this stately 2-story partial brick home offers over 3,000 square feet of above-ground living space, plus an additional 883 square feet in the finished lower level, all set on a generous 0.338-acre fenced lot directly across from the iconic “Bowman Hill”. Step inside the inviting two-story atrium entrance, where you're greeted with warmth, space, and elegant details throughout. The thoughtful kitchen features quartz countertops, subway tile backsplash and a center island with cooktop - all seamlessly flowing into the family room with a cozy gas fireplace. A formal living room, formal dining room, main floor den/study, and main-level laundry room add functionality and flow to everyday living. The second floor offers four spacious bedrooms and two full baths, including a primary suite with vaulted ceilings, a jet tub, standalone shower, and ample closet space. The finished lower level includes a full bathroom and rec room offering flexibility for guests or recreation. Enjoy seasonal living with the charming 3-season porch, perfect for relaxing or entertaining. Additional features include a 3-stall garage with tandem space behind one stall and newer insulated garage doors (2015). Major updates include furnace (2018), central AC (2008), roof (2020), and water heater (2020), making this home as efficient as it is beautiful. With its prime NE Cedar Rapids location, proximity to Bowman Hill, this home offers the perfect blend of space, comfort, and convenience.
Home Details
Home Type
- Single Family
Est. Annual Taxes
- $6,813
Year Built
- Built in 1986
Lot Details
- 0.34 Acre Lot
- Fenced
HOA Fees
- $31 Monthly HOA Fees
Parking
- 3 Car Attached Garage
- Tandem Parking
- Garage Door Opener
- On-Street Parking
Home Design
- Brick Exterior Construction
- Frame Construction
- Vinyl Siding
Interior Spaces
- 2-Story Property
- Vaulted Ceiling
- Gas Fireplace
- Family Room with Fireplace
- Living Room
- Formal Dining Room
- Den
- Recreation Room
- Sun or Florida Room
- Basement Fills Entire Space Under The House
Kitchen
- Eat-In Kitchen
- Breakfast Bar
- Range
- Dishwasher
- Disposal
Bedrooms and Bathrooms
- 4 Bedrooms
- Primary Bedroom Upstairs
- Hydromassage or Jetted Bathtub
Laundry
- Laundry Room
- Laundry on main level
- Dryer
- Washer
Outdoor Features
- Spa
- Deck
Schools
- Bowman Woods Elementary School
- Oak Ridge Middle School
- Linn Mar High School
Utilities
- Forced Air Heating and Cooling System
- Heating System Uses Gas
- Gas Water Heater
Listing and Financial Details
- Assessor Parcel Number 11351-53009-00000
Map
Home Values in the Area
Average Home Value in this Area
Tax History
| Year | Tax Paid | Tax Assessment Tax Assessment Total Assessment is a certain percentage of the fair market value that is determined by local assessors to be the total taxable value of land and additions on the property. | Land | Improvement |
|---|---|---|---|---|
| 2025 | $6,542 | $421,800 | $85,400 | $336,400 |
| 2024 | $7,372 | $351,400 | $63,500 | $287,900 |
| 2023 | $7,372 | $351,400 | $63,500 | $287,900 |
| 2022 | $7,138 | $331,400 | $63,500 | $267,900 |
| 2021 | $7,450 | $331,400 | $63,500 | $267,900 |
| 2020 | $7,450 | $325,900 | $53,700 | $272,200 |
| 2019 | $7,372 | $325,900 | $53,700 | $272,200 |
| 2018 | $7,054 | $325,900 | $53,700 | $272,200 |
| 2017 | $7,264 | $325,500 | $53,700 | $271,800 |
| 2016 | $7,281 | $325,500 | $53,700 | $271,800 |
| 2015 | $6,791 | $303,299 | $48,817 | $254,482 |
| 2014 | $6,596 | $284,412 | $39,053 | $245,359 |
| 2013 | $5,964 | $284,412 | $39,053 | $245,359 |
Property History
| Date | Event | Price | List to Sale | Price per Sq Ft |
|---|---|---|---|---|
| 11/15/2025 11/15/25 | Pending | -- | -- | -- |
| 11/14/2025 11/14/25 | For Sale | $449,000 | -- | $114 / Sq Ft |
Purchase History
| Date | Type | Sale Price | Title Company |
|---|---|---|---|
| Interfamily Deed Transfer | -- | None Available | |
| Interfamily Deed Transfer | -- | None Available | |
| Warranty Deed | $271,500 | -- |
Mortgage History
| Date | Status | Loan Amount | Loan Type |
|---|---|---|---|
| Closed | $80,000 | No Value Available |
Source: Cedar Rapids Area Association of REALTORS®
MLS Number: 2509297
APN: 11351-53009-00000
- 1151 Plumwood Ct NE
- 117 Brentwood Dr NE
- 7104 Brentwood Dr NE
- 342 Cambridge Dr NE
- 7001 Surrey Dr NE
- 201 Brentwood Dr NE
- 2140 Newcastle Rd
- 221 Brentwood Dr NE
- 2010 Newcastle Rd
- 332 Crandall Dr NE
- 2025 Newcastle Rd
- 1112 Portsmith Cir
- 750 Hampshire Dr
- 932 Prescott Ln
- 1000 Hampshire Cir
- 980 Hampshire Cir
- 960 Hampshire Cir
- 948 Hampshire Cir
- 390 Crandall Dr NE
- 916 Hampshire Cir
