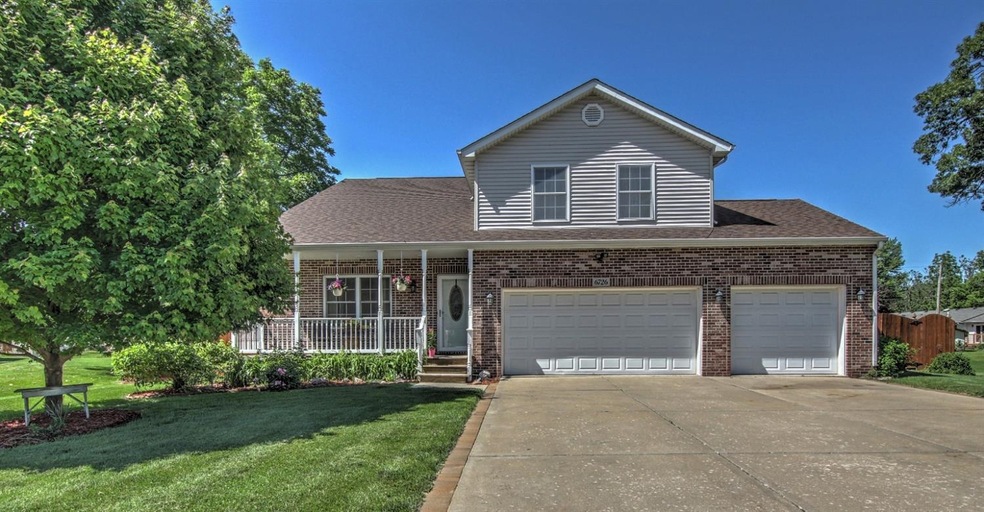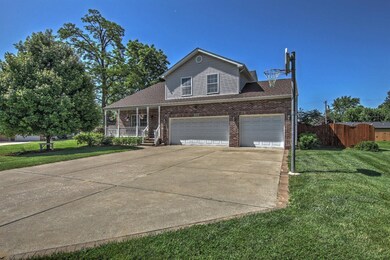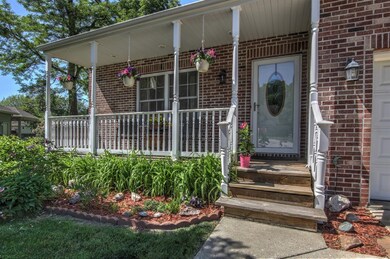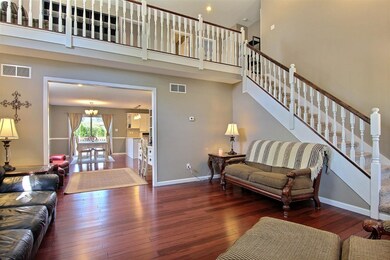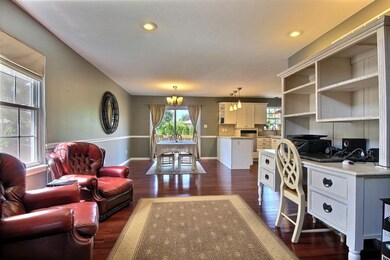
6726 Fifield Ct Portage, IN 46368
Estimated Value: $409,000 - $423,000
Highlights
- Deck
- Whirlpool Bathtub
- 3 Car Attached Garage
- Main Floor Bedroom
- Covered patio or porch
- Cooling Available
About This Home
As of August 2019MOVE IN READY! This immaculate 2-story home has 4 beds, 3.5 baths, an attached 3-car garage, and is located on a private court. Home features an upstairs large master suite with two walk-in closets with separate shower and jetted tub, large main floor laundry room with sink, kitchen island, pantry, backsplash, main floor bedroom with attached bathroom and walk in closet, upstairs loft, newer hardwood on main floor, ceiling fans, can lighting, unfinished basement with future bathroom rough-in, triple zone furnace/ac, and so much more! The large back yard extends far beyond the privacy fence. Schedule your private showing to see all this property has to offer!
Last Agent to Sell the Property
McColly Real Estate License #RB14050598 Listed on: 06/09/2019

Home Details
Home Type
- Single Family
Est. Annual Taxes
- $2,621
Year Built
- Built in 2005
Lot Details
- 0.34 Acre Lot
- Fenced
Parking
- 3 Car Attached Garage
Home Design
- Brick Exterior Construction
- Vinyl Siding
Interior Spaces
- 2,480 Sq Ft Home
- 2-Story Property
- Living Room with Fireplace
- Dining Room
- Basement
Kitchen
- Portable Electric Range
- Microwave
- Dishwasher
- Disposal
Bedrooms and Bathrooms
- 4 Bedrooms
- Main Floor Bedroom
- En-Suite Primary Bedroom
- Bathroom on Main Level
- Whirlpool Bathtub
Laundry
- Laundry Room
- Laundry on main level
- Dryer
- Washer
Outdoor Features
- Deck
- Covered patio or porch
Utilities
- Cooling Available
- Forced Air Heating System
- Heating System Uses Natural Gas
Community Details
- Fifield Court Subdivision
- Net Lease
Listing and Financial Details
- Assessor Parcel Number 640607133011000016
Ownership History
Purchase Details
Home Financials for this Owner
Home Financials are based on the most recent Mortgage that was taken out on this home.Purchase Details
Home Financials for this Owner
Home Financials are based on the most recent Mortgage that was taken out on this home.Purchase Details
Home Financials for this Owner
Home Financials are based on the most recent Mortgage that was taken out on this home.Similar Homes in Portage, IN
Home Values in the Area
Average Home Value in this Area
Purchase History
| Date | Buyer | Sale Price | Title Company |
|---|---|---|---|
| Foresman David | $295,000 | Meridian Title Corp | |
| Overvoll Daniel | -- | Ticor Title Ins | |
| Gorgei & Son Construction Corp Of Indian | -- | Ticor Title Ins |
Mortgage History
| Date | Status | Borrower | Loan Amount |
|---|---|---|---|
| Open | Foresman David | $80,900 | |
| Open | Foresman David | $265,500 | |
| Previous Owner | Overvoll Daniel | $133,175 | |
| Previous Owner | Overvoll Daniel | $145,000 | |
| Previous Owner | Overvoll Daniel | $150,000 | |
| Previous Owner | Gorgei & Son Construction Corp Of In | $116,000 |
Property History
| Date | Event | Price | Change | Sq Ft Price |
|---|---|---|---|---|
| 08/08/2019 08/08/19 | Sold | $295,000 | 0.0% | $119 / Sq Ft |
| 07/22/2019 07/22/19 | Pending | -- | -- | -- |
| 06/09/2019 06/09/19 | For Sale | $295,000 | -- | $119 / Sq Ft |
Tax History Compared to Growth
Tax History
| Year | Tax Paid | Tax Assessment Tax Assessment Total Assessment is a certain percentage of the fair market value that is determined by local assessors to be the total taxable value of land and additions on the property. | Land | Improvement |
|---|---|---|---|---|
| 2024 | $3,866 | $392,300 | $30,800 | $361,500 |
| 2023 | $3,846 | $384,600 | $29,400 | $355,200 |
| 2022 | $3,524 | $350,400 | $29,400 | $321,000 |
| 2021 | $3,207 | $318,700 | $29,400 | $289,300 |
| 2020 | $2,887 | $286,700 | $25,500 | $261,200 |
| 2019 | $2,704 | $268,400 | $25,500 | $242,900 |
| 2018 | $2,621 | $260,100 | $25,500 | $234,600 |
| 2017 | $2,501 | $248,100 | $25,500 | $222,600 |
| 2016 | $2,277 | $225,700 | $25,700 | $200,000 |
| 2014 | $2,216 | $219,600 | $24,700 | $194,900 |
| 2013 | -- | $210,800 | $25,300 | $185,500 |
Agents Affiliated with this Home
-
Genise Shumaker
G
Seller's Agent in 2019
Genise Shumaker
McColly Real Estate
(219) 510-2525
15 in this area
42 Total Sales
Map
Source: Northwest Indiana Association of REALTORS®
MLS Number: GNR456749
APN: 64-06-07-133-011.000-016
- 2175 Hamilton St
- 6686 Federal Ave
- 2203 Kennedy St
- 1975 Hamilton St
- 2266 Sandwood St
- 6850 Rio Grande Ave
- 6886 Ava Ave
- 1919 Strawberry St
- 2176 Mccool Rd
- 6676 Lakewood Ave
- 2020 Center St
- 1766 Samuelson Rd
- 2238 Foley St
- 2182 Foley St
- 2435 Jacqueline St
- 6625 Joseph Ave
- 1945 Boardwalk W
- 6851 Trailside Ave
- 0 Us Hwy 20 Unit 502405
- 6728 Joseph Ave
- 6726 Fifield Ct
- 6714 Fifield Ct
- 6741 Oliver Ave
- 6705 Oliver Ave
- 6745 Oliver Ave
- 6740 Fifield Ct
- 6697 Oliver Ave
- 2100 Samuelson Rd
- 6735 Fifield Ct
- 6727 Fifield Ct
- 6713 Fifield Ct
- 2115 Jackson St
- 2107 Jackson St
- 2123 Jackson St
- 6741 Fifield Ct
- 6732 Oliver Ave
- 2131 Jackson St
- 6691 Oliver Ave
- 6708 Oliver Ave
- 2084 Samuelson Rd
