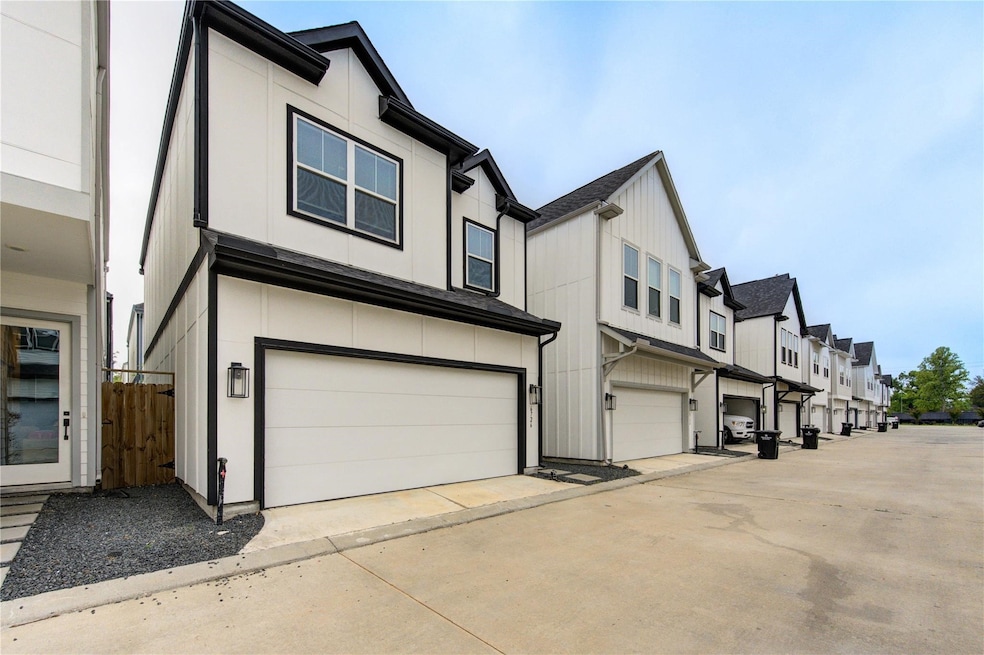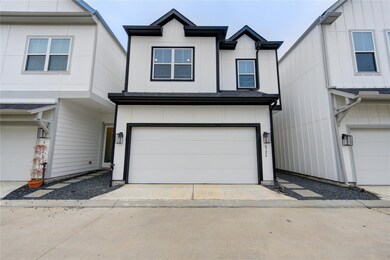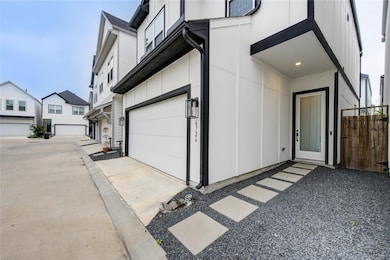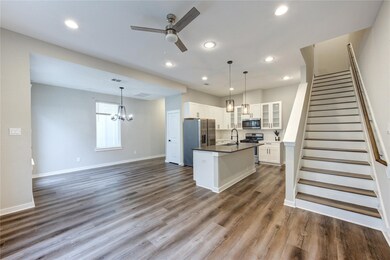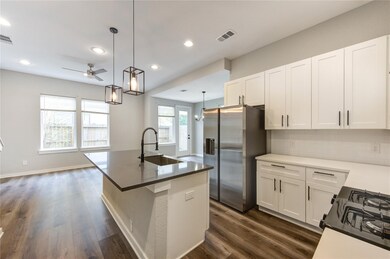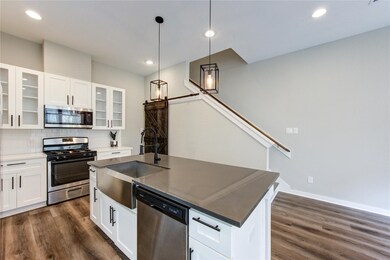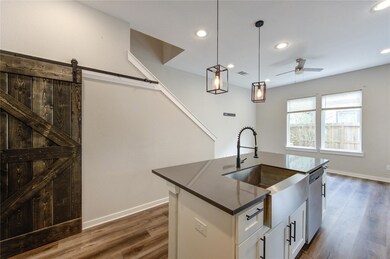6726 Parker Oaks Ln Houston, TX 77076
Northside-Northline NeighborhoodHighlights
- Contemporary Architecture
- Breakfast Room
- 2 Car Attached Garage
- Quartz Countertops
- Family Room Off Kitchen
- Soaking Tub
About This Home
Welcome to this stunning home in a gated community near major freeways. Boasting 3 bedrooms and 2.5 baths, this property offers a modern open kitchen with quartz island countertops and sleek black matte finishes. Enjoy the charming barn door, beautiful interior colors, and glass-front cabinets. The primary bathroom features a soaking tub, frameless glass shower, and double sinks, plus a walk-in closet. With a 2-car garage and backyard area, this home is perfect for those seeking a convenient lifestyle. Just 15 minutes from Downtown, don't miss out on this lovely home!
Listing Agent
Jason Mitchell Real Estate LLC License #0469470 Listed on: 04/12/2025

Home Details
Home Type
- Single Family
Est. Annual Taxes
- $5,727
Year Built
- Built in 2021
Lot Details
- 1,694 Sq Ft Lot
- West Facing Home
- Back Yard Fenced
Parking
- 2 Car Attached Garage
- Additional Parking
Home Design
- Contemporary Architecture
Interior Spaces
- 1,548 Sq Ft Home
- 2-Story Property
- Ceiling Fan
- Window Treatments
- Family Room Off Kitchen
- Living Room
- Breakfast Room
- Fire and Smoke Detector
- Washer and Gas Dryer Hookup
Kitchen
- Electric Oven
- Gas Range
- Microwave
- Dishwasher
- Kitchen Island
- Quartz Countertops
- Disposal
Flooring
- Tile
- Vinyl Plank
- Vinyl
Bedrooms and Bathrooms
- 3 Bedrooms
- Double Vanity
- Soaking Tub
- Separate Shower
Eco-Friendly Details
- Energy-Efficient Thermostat
Schools
- Durkee Elementary School
- Fonville Middle School
- Sam Houston Math Science And Technology Center High School
Utilities
- Central Heating and Cooling System
- Heating System Uses Gas
- Programmable Thermostat
Listing and Financial Details
- Property Available on 4/11/25
- Long Term Lease
Community Details
Overview
- King Property Mgmt Association
- East Parker Lndg Subdivision
Pet Policy
- No Pets Allowed
Security
- Card or Code Access
Map
Source: Houston Association of REALTORS®
MLS Number: 516025
APN: 1408650050012
- 6727 Parker Oaks Ln
- 320 Parker Willow Ln
- 6615 Dewville Ln
- 153 E Rittenhouse St
- 710 E Parker Rd
- 706 Savonna
- 202 W Rocky Creek Rd
- 102 Rosamond St
- 405 Stonework Oaks Ln
- TBD E Little York Rd
- 5196 E Little York Rd
- 602 E Little York Rd
- 416 Stonework Landing Ln
- 11303 Stonework Grove Ln
- 411 Stonework Landing Ln
- 414 Stonework Sage Ln
- 5915 Nordling Rd
- 201 Floradora Ln
- 7509 Meadowview Dr
- 7510 Meadowyork St
- 6301 Alfano St
- 6301 Alfano St Unit 10
- 6301 Alfano St Unit 22
- 313 Sunnyside St
- 122 W Wellington St
- 241 W Rittenhouse St
- 102 Rosamond St
- 405 Stonework Oaks Ln
- 7302 Domino Ln
- 415 Stonework Landing Ln
- 600 E Little York Rd
- 24 Bucan St Unit G
- 28 Bucan St Unit G
- 126 Red Ripple Rd
- 6093 Yale St
- 6089 Yale St
- 406 Yale Oaks Ln
- 410 Yale Oaks Ln
- 121 Anabel Ln
- 5610 Patrick St Unit C
