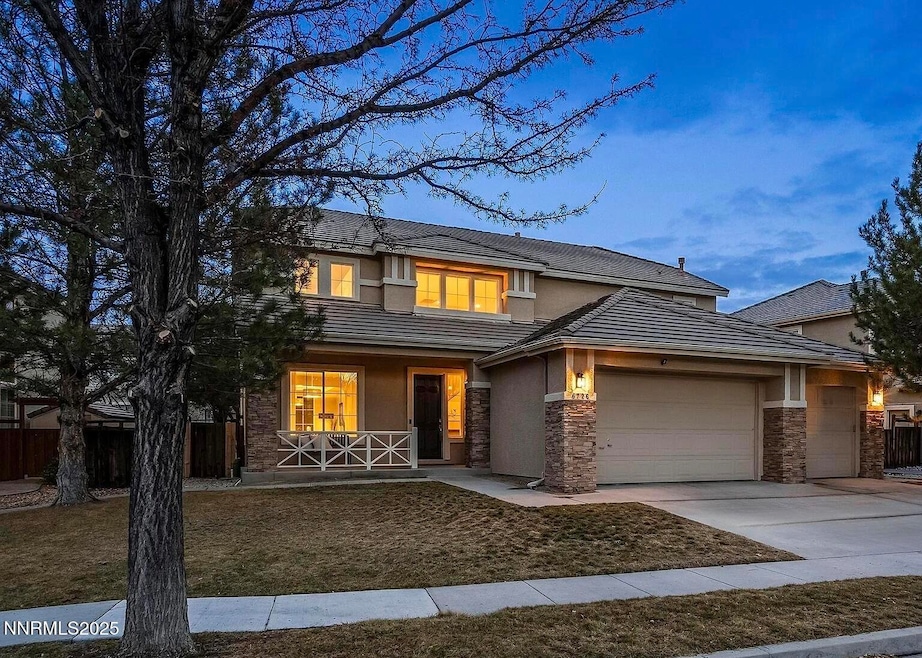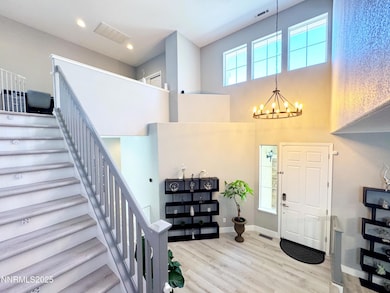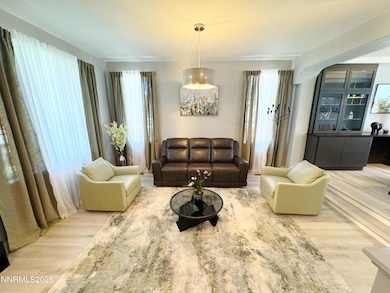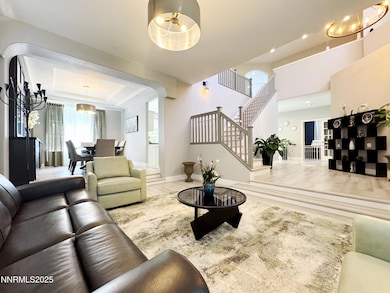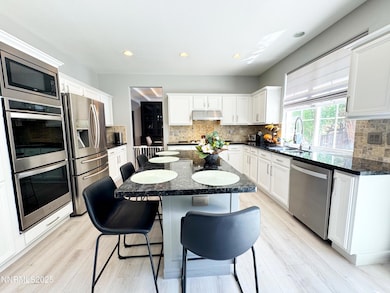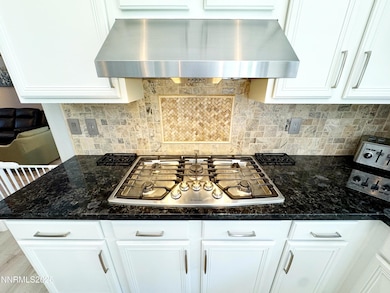6726 Runnymede Dr Sparks, NV 89436
Wingfield Springs NeighborhoodEstimated payment $4,373/month
Total Views
11,433
4
Beds
3
Baths
2,966
Sq Ft
$258
Price per Sq Ft
Highlights
- Mountain View
- Recreation Room
- High Ceiling
- Van Gorder Elementary School Rated A-
- Separate Formal Living Room
- Breakfast Area or Nook
About This Home
Wingfield Springs Beauty! Turn key 4 bedrooms, 3 bath, 2966 Sq. Ft. Plus a large bonus game room. 3 car garage. Amazing Remodel Throughout! Gourmet kitchen with granite slab, stone back splash. Island breakfast bar. High end appliances, gas cook top, and walk in pantry. Wood floors. Wonderful custom built-in hutch in dining room. Spacious Master Suite with Spa like bathroom and soaking tub. Beautiful stone fireplace in family room. Professionaly landscaped yard. Red Hawk Golf Club with two Championship Golf Course. Must see!
Home Details
Home Type
- Single Family
Est. Annual Taxes
- $3,430
Year Built
- Built in 1999
Lot Details
- 7,318 Sq Ft Lot
- Back Yard Fenced
- Level Lot
- Front and Back Yard Sprinklers
- Sprinklers on Timer
- Property is zoned NUD
HOA Fees
- $75 Monthly HOA Fees
Parking
- 3 Car Garage
- Garage Door Opener
Property Views
- Mountain
- Desert
Home Design
- Slab Foundation
- Pitched Roof
- Tile Roof
- Stick Built Home
- Stucco
Interior Spaces
- 2,966 Sq Ft Home
- 2-Story Property
- High Ceiling
- Gas Log Fireplace
- Double Pane Windows
- Vinyl Clad Windows
- Blinds
- Great Room with Fireplace
- Separate Formal Living Room
- Recreation Room
- Bonus Room
- Game Room
- Fire and Smoke Detector
Kitchen
- Breakfast Area or Nook
- Breakfast Bar
- Walk-In Pantry
- Double Oven
- Gas Cooktop
- Microwave
- Dishwasher
- Kitchen Island
- Disposal
Flooring
- Laminate
- Luxury Vinyl Tile
Bedrooms and Bathrooms
- 4 Bedrooms
- Walk-In Closet
- 3 Full Bathrooms
- Dual Sinks
- Primary Bathroom Bathtub Only
- Soaking Tub
- Primary Bathroom includes a Walk-In Shower
- Garden Bath
Laundry
- Laundry Room
- Sink Near Laundry
- Laundry Cabinets
- Washer and Gas Dryer Hookup
Schools
- Van Gorder Elementary School
- Sky Ranch Middle School
- Spanish Springs High School
Utilities
- Forced Air Heating and Cooling System
- Heating System Uses Natural Gas
- Underground Utilities
- Gas Water Heater
- Internet Available
- Phone Connected
- Cable TV Available
Listing and Financial Details
- Assessor Parcel Number 52239204
Community Details
Overview
- Association fees include security
- $295 HOA Transfer Fee
- Wingfield Springs Association, Phone Number (775) 626-7333
- Sparks Community
- Wingfield Springs 9A Subdivision
- Maintained Community
- The community has rules related to covenants, conditions, and restrictions
Additional Features
- Security
- Security Service
Map
Create a Home Valuation Report for This Property
The Home Valuation Report is an in-depth analysis detailing your home's value as well as a comparison with similar homes in the area
Home Values in the Area
Average Home Value in this Area
Tax History
| Year | Tax Paid | Tax Assessment Tax Assessment Total Assessment is a certain percentage of the fair market value that is determined by local assessors to be the total taxable value of land and additions on the property. | Land | Improvement |
|---|---|---|---|---|
| 2025 | $3,531 | $166,284 | $46,375 | $119,909 |
| 2024 | $3,531 | $159,024 | $38,290 | $120,734 |
| 2023 | $2,491 | $153,430 | $38,850 | $114,580 |
| 2022 | $3,330 | $127,700 | $32,060 | $95,640 |
| 2021 | $3,235 | $123,554 | $28,350 | $95,204 |
| 2020 | $3,138 | $124,993 | $29,470 | $95,523 |
| 2019 | $2,988 | $120,186 | $27,615 | $92,571 |
| 2018 | $2,902 | $110,221 | $19,845 | $90,376 |
| 2017 | $2,820 | $108,966 | $18,655 | $90,311 |
| 2016 | $2,745 | $109,523 | $17,675 | $91,848 |
| 2015 | $2,741 | $98,133 | $15,400 | $82,733 |
| 2014 | $2,661 | $85,671 | $13,195 | $72,476 |
| 2013 | -- | $70,863 | $10,710 | $60,153 |
Source: Public Records
Property History
| Date | Event | Price | List to Sale | Price per Sq Ft | Prior Sale |
|---|---|---|---|---|---|
| 08/07/2025 08/07/25 | Price Changed | $765,000 | -0.6% | $258 / Sq Ft | |
| 07/01/2025 07/01/25 | Price Changed | $770,000 | -1.3% | $260 / Sq Ft | |
| 05/31/2025 05/31/25 | For Sale | $780,000 | +10.6% | $263 / Sq Ft | |
| 03/15/2024 03/15/24 | Sold | $705,000 | -4.7% | $238 / Sq Ft | View Prior Sale |
| 03/07/2024 03/07/24 | Pending | -- | -- | -- | |
| 02/13/2024 02/13/24 | Price Changed | $739,900 | -1.3% | $249 / Sq Ft | |
| 01/30/2024 01/30/24 | Price Changed | $750,000 | -2.9% | $253 / Sq Ft | |
| 01/18/2024 01/18/24 | For Sale | $772,500 | +71.2% | $260 / Sq Ft | |
| 07/10/2020 07/10/20 | Sold | $451,100 | +1.4% | $152 / Sq Ft | View Prior Sale |
| 06/09/2020 06/09/20 | Pending | -- | -- | -- | |
| 06/06/2020 06/06/20 | Price Changed | $445,000 | -1.1% | $150 / Sq Ft | |
| 04/20/2020 04/20/20 | For Sale | $450,000 | -- | $152 / Sq Ft |
Source: Northern Nevada Regional MLS
Purchase History
| Date | Type | Sale Price | Title Company |
|---|---|---|---|
| Bargain Sale Deed | $705,000 | First American Title | |
| Bargain Sale Deed | $451,100 | Ticor Title Reno | |
| Bargain Sale Deed | $246,000 | First American Title Co |
Source: Public Records
Mortgage History
| Date | Status | Loan Amount | Loan Type |
|---|---|---|---|
| Previous Owner | $428,545 | New Conventional | |
| Previous Owner | $238,400 | No Value Available |
Source: Public Records
Source: Northern Nevada Regional MLS
MLS Number: 250050723
APN: 522-392-04
Nearby Homes
- 2003 Forest Grove Ln
- 3644 Ancestor Cir
- 3084 Diamond Dust Ct
- 3706 Lepus Dr
- 3723 Ancestor Cir
- 3684 Ancestor Cir
- 7045 Krug Dr
- 3706 Deutz Dr
- 6970 Rioja Ct
- 7240 Silver King Dr
- 7315 Silver King Dr
- 3660 Virgo Ct
- 6970 Island Queen Ct
- 7050 Island Queen Ct Unit 16
- 3850 Artadi Dr
- 7260 Treeline Ct
- 7003 Sacred Cir
- 7311 S Florentine Dr Unit 10A
- 6831 Island Queen Ct Unit 16
- 3716 Early Dawn Dr
- 7065 Sacred Cir
- 7023 Cinder Village Dr
- 7039 Cinder Village Dr
- 3140 Scarlet Oaks Ct
- 6517 Angels Orchard Dr
- 3994 Dominus Dr
- 7077 Vista Blvd
- 6615 Aston Cir
- 6982 Poco Bueno Cir
- 3250 Segura Ct
- 7145 Owl View Dr
- 6321 Peppergrass Dr
- 6717 Rolling Meadows Dr
- 5939 Quintessa Ct
- 6710 Russian Thistle Dr
- 2929 Astronomer Way
- 2720 Albazano Dr
- 6600 Rolling Meadows Dr
- 6026 Golden Triangle Way
- 7976 Corundum Dr
