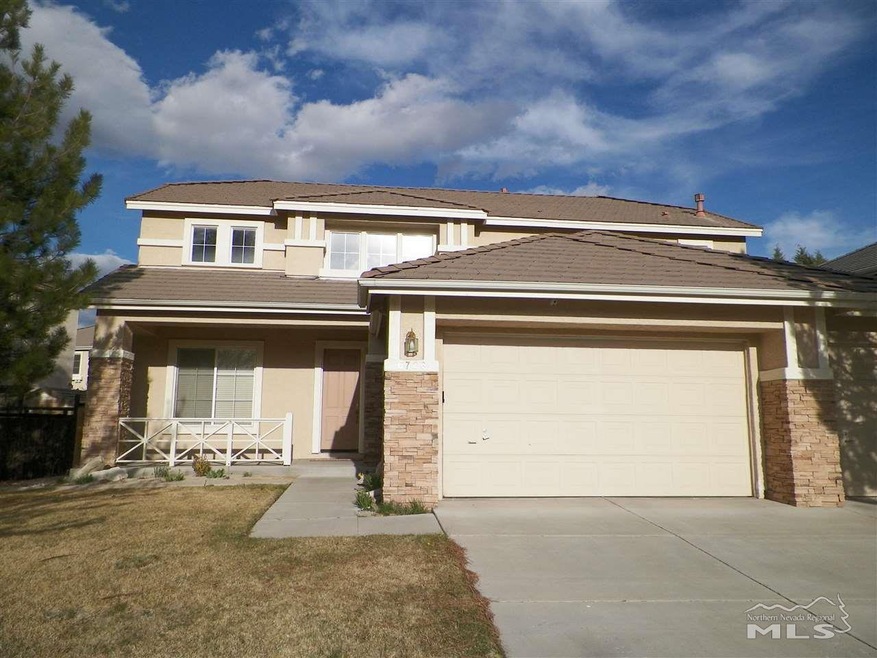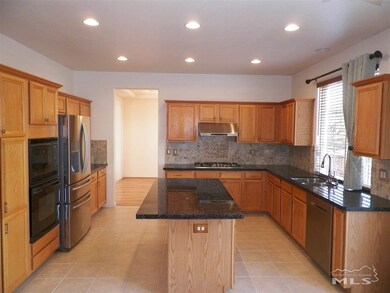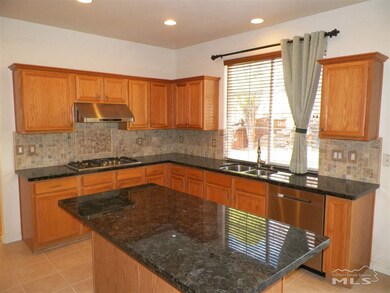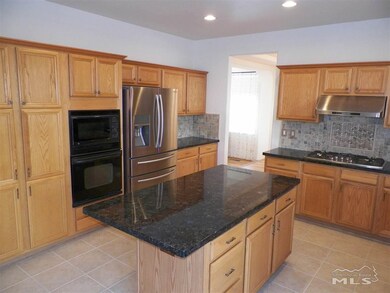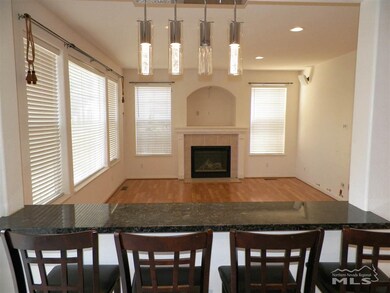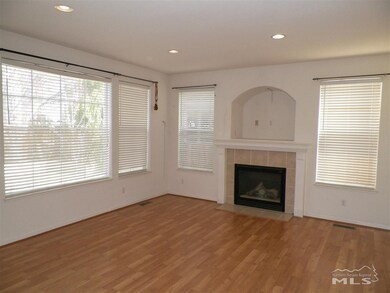
6726 Runnymede Dr Sparks, NV 89436
Wingfield Springs NeighborhoodHighlights
- Mountain View
- Main Floor Bedroom
- Separate Formal Living Room
- Van Gorder Elementary School Rated A-
- Loft
- High Ceiling
About This Home
As of March 2024This four bedroom, three full bath home has a well laid out floor plan to fit your needs. The Kitchen is wide open and easily accessible to the family area and dining area. The kitchen has plenty of cabinet and counter space and also a breakfast bar and island. The expanded master bedroom can accommodate most furnishings. The master bath has a separate shower, garden tub, walk-in closet and double vanities. The upstairs has two additional bedrooms, bonus room, loft and a second bath with double vanities., New carpet through out upstairs. Additional rooms include the front living area and entry way. The kitchen and family areas are located to the rear of the home for added privacy. The home includes a fully landscaped yard with mature landscaping and a backyard patio that is convenient to the kitchen. Also, the three car garage can be used to store most of your vehicles and toys. The utility room is located between the garage and near the main entry comes with a utility sink.
Last Agent to Sell the Property
Coldwell Banker Select Mt Rose License #BS.143230 Listed on: 04/20/2020

Home Details
Home Type
- Single Family
Est. Annual Taxes
- $2,988
Year Built
- Built in 1999
Lot Details
- 7,405 Sq Ft Lot
- Dog Run
- Back Yard Fenced
- Landscaped
- Level Lot
- Front and Back Yard Sprinklers
- Sprinklers on Timer
- Property is zoned NUD
HOA Fees
Parking
- 3 Car Attached Garage
Home Design
- Brick or Stone Mason
- Pitched Roof
- Tile Roof
- Stick Built Home
- Stucco
Interior Spaces
- 2,966 Sq Ft Home
- 2-Story Property
- High Ceiling
- Ceiling Fan
- Gas Log Fireplace
- Double Pane Windows
- Vinyl Clad Windows
- Drapes & Rods
- Blinds
- Entrance Foyer
- Family Room with Fireplace
- Separate Formal Living Room
- Loft
- Bonus Room
- Mountain Views
- Crawl Space
Kitchen
- Breakfast Bar
- Built-In Oven
- Gas Cooktop
- Microwave
- Dishwasher
- Smart Appliances
- Kitchen Island
- Disposal
Flooring
- Carpet
- Laminate
- Ceramic Tile
Bedrooms and Bathrooms
- 4 Bedrooms
- Main Floor Bedroom
- Walk-In Closet
- 3 Full Bathrooms
- Dual Sinks
- Primary Bathroom includes a Walk-In Shower
- Garden Bath
Laundry
- Laundry Room
- Sink Near Laundry
- Laundry Cabinets
- Shelves in Laundry Area
Home Security
- Smart Thermostat
- Fire and Smoke Detector
Outdoor Features
- Patio
Schools
- Van Gorder Elementary School
- Shaw Middle School
- Spanish Springs High School
Utilities
- Refrigerated Cooling System
- Forced Air Heating and Cooling System
- Heating System Uses Natural Gas
- Gas Water Heater
- Internet Available
- Phone Available
- Cable TV Available
Listing and Financial Details
- Home warranty included in the sale of the property
- Assessor Parcel Number 52239204
Community Details
Overview
- Association fees include snow removal
- $200 HOA Transfer Fee
- Wingfield Springs Association, Phone Number (775) 626-7333
- Maintained Community
- The community has rules related to covenants, conditions, and restrictions
Recreation
- Snow Removal
Ownership History
Purchase Details
Home Financials for this Owner
Home Financials are based on the most recent Mortgage that was taken out on this home.Purchase Details
Home Financials for this Owner
Home Financials are based on the most recent Mortgage that was taken out on this home.Purchase Details
Home Financials for this Owner
Home Financials are based on the most recent Mortgage that was taken out on this home.Similar Homes in Sparks, NV
Home Values in the Area
Average Home Value in this Area
Purchase History
| Date | Type | Sale Price | Title Company |
|---|---|---|---|
| Bargain Sale Deed | $705,000 | First American Title | |
| Bargain Sale Deed | $451,100 | Ticor Title Reno | |
| Bargain Sale Deed | $246,000 | First American Title Co |
Mortgage History
| Date | Status | Loan Amount | Loan Type |
|---|---|---|---|
| Previous Owner | $428,545 | New Conventional | |
| Previous Owner | $255,000 | New Conventional | |
| Previous Owner | $351,600 | New Conventional | |
| Previous Owner | $381,000 | Unknown | |
| Previous Owner | $268,000 | Unknown | |
| Previous Owner | $64,000 | Unknown | |
| Previous Owner | $238,400 | No Value Available |
Property History
| Date | Event | Price | Change | Sq Ft Price |
|---|---|---|---|---|
| 07/01/2025 07/01/25 | Price Changed | $770,000 | -1.3% | $260 / Sq Ft |
| 05/31/2025 05/31/25 | For Sale | $780,000 | +10.6% | $263 / Sq Ft |
| 03/15/2024 03/15/24 | Sold | $705,000 | -4.7% | $238 / Sq Ft |
| 03/07/2024 03/07/24 | Pending | -- | -- | -- |
| 02/13/2024 02/13/24 | Price Changed | $739,900 | -1.3% | $249 / Sq Ft |
| 01/30/2024 01/30/24 | Price Changed | $750,000 | -2.9% | $253 / Sq Ft |
| 01/18/2024 01/18/24 | For Sale | $772,500 | +71.2% | $260 / Sq Ft |
| 07/10/2020 07/10/20 | Sold | $451,100 | +1.4% | $152 / Sq Ft |
| 06/09/2020 06/09/20 | Pending | -- | -- | -- |
| 06/06/2020 06/06/20 | Price Changed | $445,000 | -1.1% | $150 / Sq Ft |
| 04/20/2020 04/20/20 | For Sale | $450,000 | -- | $152 / Sq Ft |
Tax History Compared to Growth
Tax History
| Year | Tax Paid | Tax Assessment Tax Assessment Total Assessment is a certain percentage of the fair market value that is determined by local assessors to be the total taxable value of land and additions on the property. | Land | Improvement |
|---|---|---|---|---|
| 2025 | $3,531 | $166,284 | $46,375 | $119,909 |
| 2024 | $3,531 | $159,024 | $38,290 | $120,734 |
| 2023 | $2,491 | $153,430 | $38,850 | $114,580 |
| 2022 | $3,330 | $127,700 | $32,060 | $95,640 |
| 2021 | $3,235 | $123,554 | $28,350 | $95,204 |
| 2020 | $3,138 | $124,993 | $29,470 | $95,523 |
| 2019 | $2,988 | $120,186 | $27,615 | $92,571 |
| 2018 | $2,902 | $110,221 | $19,845 | $90,376 |
| 2017 | $2,820 | $108,966 | $18,655 | $90,311 |
| 2016 | $2,745 | $109,523 | $17,675 | $91,848 |
| 2015 | $2,741 | $98,133 | $15,400 | $82,733 |
| 2014 | $2,661 | $85,671 | $13,195 | $72,476 |
| 2013 | -- | $70,863 | $10,710 | $60,153 |
Agents Affiliated with this Home
-

Seller's Agent in 2025
Danny Podesta
RE/MAX
(775) 742-5335
2 in this area
44 Total Sales
-

Seller's Agent in 2024
Diana Fowler Rogers
Sierra Sotheby's Intl. Realty
(775) 690-2474
4 in this area
77 Total Sales
-

Buyer's Agent in 2024
Nicholas Podesta
RE/MAX
(775) 830-8918
1 in this area
31 Total Sales
-
R
Seller's Agent in 2020
Rodney Lee
Coldwell Banker Select Mt Rose
(775) 745-2348
1 in this area
48 Total Sales
Map
Source: Northern Nevada Regional MLS
MLS Number: 200005060
APN: 522-392-04
- 3240 Dunbar Ct Unit 9A
- 3241 Compase Ct
- 6841 Talmedge Cir
- 6752 Eagle Wing Cir
- 6853 Eagle Wing Cir
- 2003 Forest Grove Ln
- 6570 Rey Del Sierra Ct
- 3706 Lepus Dr
- 6972 Cinnamon Dr Unit 9C
- 6993 Cinnamon Dr
- 3657 Banfi Ct
- 3727 Caymus Dr
- 3175 Sierra Dust Ct Unit 8B
- 3686 Allegrini Dr
- 6579 Angels Orchard Dr
- 7066 Sacred Cir
- 3890 Dominus Dr
- 7267 Early Dawn Ct
- 3850 Artadi Dr
- 3818 Allegrini Dr
