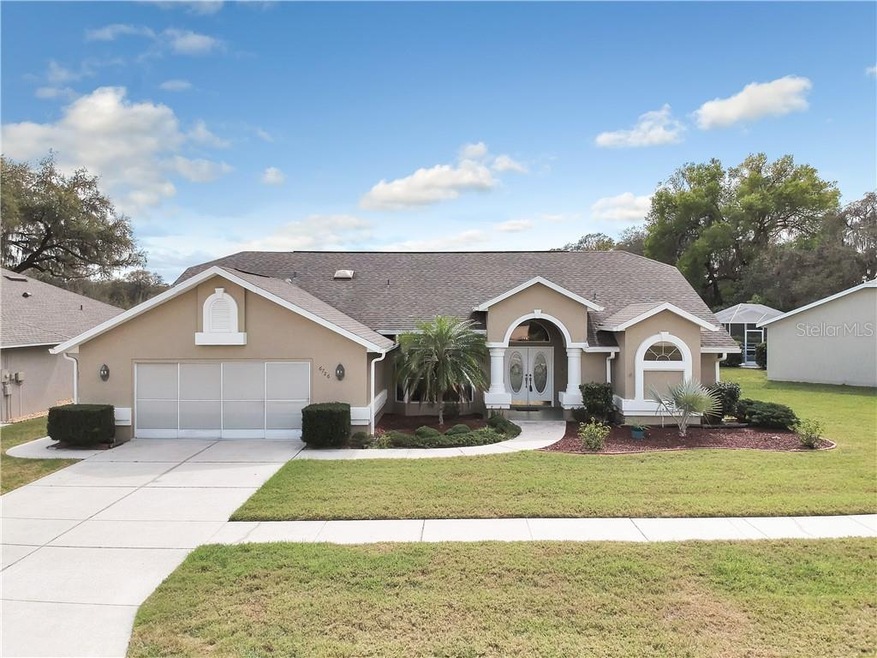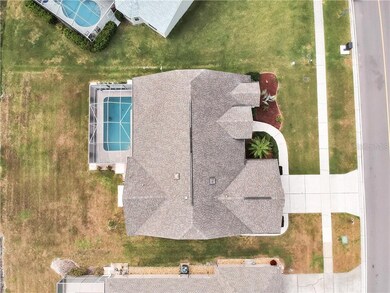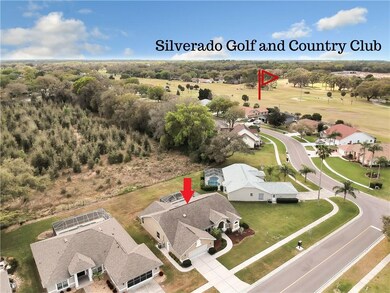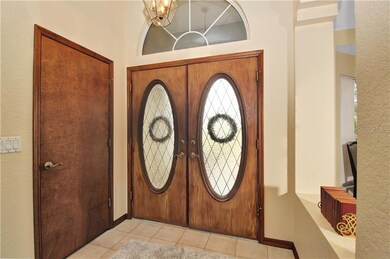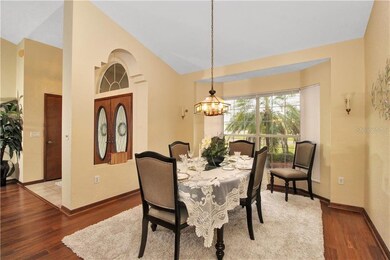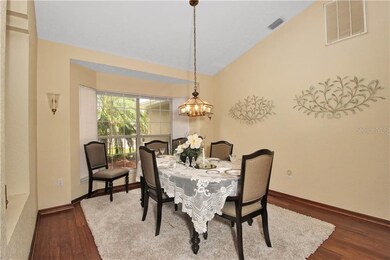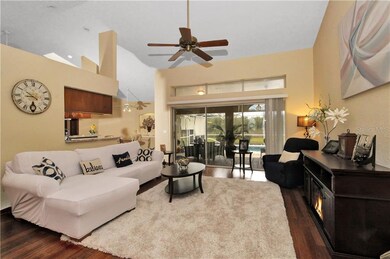
6726 Stephens Path Zephyrhills, FL 33542
Highlights
- Golf Course Community
- View of Trees or Woods
- Florida Architecture
- Screened Pool
- Vaulted Ceiling
- Bamboo Flooring
About This Home
As of April 2020Move-in-ready 3 Bedroom, 2 Bath, 2 car garage home with screened-in POOL located in the highly desirable Silver Oaks Golf Community. You have the best of both worlds here, live in the city and relax in your new home in the country. Perfectly landscaped – not too much and not too little – just right! Walk-in the front door to a spacious great room with vaulted ceilings leading out to the lanai and pool. Large kitchen with center island, granite countertops, and stainless steel appliances. Large master bedroom with walk-in closet, master bath double sinks, jetted garden tub and separate shower. The living room, dining room, and the master bedroom has new BAMBOO HARDWOOD flooring just installed. Split bedroom plan offers privacy. You’ll enjoy the spacious pool area which has been remodeled with stone decking and the upper deck under the large covered lanai has been painted. Both sides of the birdcage have custom shades for privacy. No back neighbors as the home backs up to former orange grove. Low HOA fees and best of all, no CDD fees! Some of the recent upgrades include: Brand new sliding glass windows on end of deck to keep rain out and keeping your furniture in pristine condition, newer pool pump, pool filter tank, water softener, roof, heat pump. Play or join the Silverado Golf & Country Club where you can play 18 holes of championship golf or dine at the club. Golf cart friendly community!
Last Agent to Sell the Property
COASTAL PROPERTIES GROUP INTERNATIONAL License #618011 Listed on: 03/06/2020

Last Buyer's Agent
Maria Estrada
License #3119829
Home Details
Home Type
- Single Family
Est. Annual Taxes
- $3,239
Year Built
- Built in 1995
Lot Details
- 10,350 Sq Ft Lot
- North Facing Home
HOA Fees
- $45 Monthly HOA Fees
Parking
- 2 Car Attached Garage
- Garage Door Opener
- Driveway
- Open Parking
Home Design
- Florida Architecture
- Slab Foundation
- Shingle Roof
- Block Exterior
- Stucco
Interior Spaces
- 1,965 Sq Ft Home
- 1-Story Property
- Vaulted Ceiling
- Ceiling Fan
- Blinds
- Sliding Doors
- Separate Formal Living Room
- Breakfast Room
- Formal Dining Room
- Inside Utility
- Views of Woods
Kitchen
- Eat-In Kitchen
- Range
- Microwave
- Dishwasher
- Stone Countertops
- Solid Wood Cabinet
- Disposal
Flooring
- Bamboo
- Carpet
- Tile
Bedrooms and Bathrooms
- 3 Bedrooms
- Split Bedroom Floorplan
- Walk-In Closet
- 2 Full Bathrooms
Laundry
- Laundry Room
- Dryer
- Washer
Pool
- Screened Pool
- In Ground Pool
- Gunite Pool
- Fence Around Pool
- Pool Deck
- Pool has a Solar Cover
- Pool Sweep
- Pool Lighting
Outdoor Features
- Covered patio or porch
Utilities
- Central Heating and Cooling System
- Electric Water Heater
- Cable TV Available
Listing and Financial Details
- Home warranty included in the sale of the property
- Down Payment Assistance Available
- Homestead Exemption
- Visit Down Payment Resource Website
- Tax Lot 28
- Assessor Parcel Number 03-26-21-0160-00000-0280
Community Details
Overview
- Association fees include insurance, private road
- Silver Oaks HOA Greenacre Properties Association, Phone Number (813) 600-1100
- Visit Association Website
- Stephen Glen At Silver Oaks Ph 02 Subdivision
- The community has rules related to deed restrictions, fencing, allowable golf cart usage in the community
- Rental Restrictions
Recreation
- Golf Course Community
Ownership History
Purchase Details
Home Financials for this Owner
Home Financials are based on the most recent Mortgage that was taken out on this home.Purchase Details
Purchase Details
Home Financials for this Owner
Home Financials are based on the most recent Mortgage that was taken out on this home.Purchase Details
Purchase Details
Purchase Details
Home Financials for this Owner
Home Financials are based on the most recent Mortgage that was taken out on this home.Purchase Details
Home Financials for this Owner
Home Financials are based on the most recent Mortgage that was taken out on this home.Purchase Details
Home Financials for this Owner
Home Financials are based on the most recent Mortgage that was taken out on this home.Purchase Details
Similar Homes in Zephyrhills, FL
Home Values in the Area
Average Home Value in this Area
Purchase History
| Date | Type | Sale Price | Title Company |
|---|---|---|---|
| Warranty Deed | $278,000 | Platinum National Title Llc | |
| Interfamily Deed Transfer | -- | Attorney | |
| Special Warranty Deed | $246,500 | The Whitworth Title Group In | |
| Trustee Deed | $163,100 | None Available | |
| Interfamily Deed Transfer | -- | Attorney | |
| Warranty Deed | $237,000 | Meridian Title Company Inc | |
| Warranty Deed | $88,500 | -- | |
| Warranty Deed | $167,500 | -- | |
| Deed | $18,500 | -- |
Mortgage History
| Date | Status | Loan Amount | Loan Type |
|---|---|---|---|
| Open | $65,000 | New Conventional | |
| Previous Owner | $225,150 | Unknown | |
| Previous Owner | $150,000 | Credit Line Revolving | |
| Previous Owner | $85,845 | New Conventional |
Property History
| Date | Event | Price | Change | Sq Ft Price |
|---|---|---|---|---|
| 04/20/2020 04/20/20 | Sold | $278,000 | -4.0% | $141 / Sq Ft |
| 03/15/2020 03/15/20 | Pending | -- | -- | -- |
| 03/05/2020 03/05/20 | For Sale | $289,500 | +17.4% | $147 / Sq Ft |
| 08/17/2018 08/17/18 | Off Market | $246,500 | -- | -- |
| 11/03/2017 11/03/17 | Sold | $246,500 | -1.0% | $125 / Sq Ft |
| 10/07/2017 10/07/17 | Pending | -- | -- | -- |
| 10/05/2017 10/05/17 | For Sale | $249,000 | -- | $127 / Sq Ft |
Tax History Compared to Growth
Tax History
| Year | Tax Paid | Tax Assessment Tax Assessment Total Assessment is a certain percentage of the fair market value that is determined by local assessors to be the total taxable value of land and additions on the property. | Land | Improvement |
|---|---|---|---|---|
| 2024 | $4,775 | $247,880 | -- | -- |
| 2023 | $4,670 | $240,660 | $0 | $0 |
| 2022 | $4,260 | $233,650 | $0 | $0 |
| 2021 | $4,173 | $226,847 | $36,968 | $189,879 |
| 2020 | $3,539 | $199,007 | $32,637 | $166,370 |
| 2019 | $3,239 | $196,328 | $32,637 | $163,691 |
| 2018 | $2,990 | $183,991 | $26,637 | $157,354 |
| 2017 | $4,054 | $189,490 | $26,637 | $162,853 |
| 2016 | $2,006 | $133,328 | $0 | $0 |
| 2015 | $2,024 | $132,401 | $0 | $0 |
| 2014 | $1,969 | $137,649 | $26,637 | $111,012 |
Agents Affiliated with this Home
-
Agnes Vetter

Seller's Agent in 2020
Agnes Vetter
COASTAL PROPERTIES GROUP INTERNATIONAL
(727) 422-4780
96 Total Sales
-
M
Buyer's Agent in 2020
Maria Estrada
-
Bob Peercy

Seller's Agent in 2017
Bob Peercy
DENNIS REALTY & INV. CORP.
(813) 629-4333
72 Total Sales
Map
Source: Stellar MLS
MLS Number: U8077206
APN: 03-26-21-0160-00000-0280
- 6844 Northlake Dr
- 6741 Northlake Dr
- 6731 Northlake Dr
- 0 Northlake Dr Unit MFRT3527779
- 6928 Stephens Path
- 6991 Fort King Rd Unit 4
- 6536 Northlake Dr
- 37157 Foxrun Place
- 36880 Precita Terrace
- 6941 Macdonald Ct Unit 11
- 6941 Macdonald Ct Unit 18
- 6941 Macdonald Ct Unit Lot 47
- 6941 Macdonald Ct Unit Lot 46
- 6941 Macdonald Ct Unit 23
- 6941 Macdonald Ct Unit Lot 20
- 6994 Fort King Rd
- 6833 Sunnidale Dr
- 37350 Neighbors Path
- 6533 Brentwood Dr
- 6436 Huntington Dr
