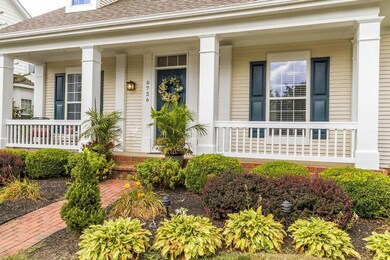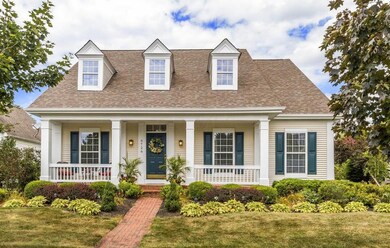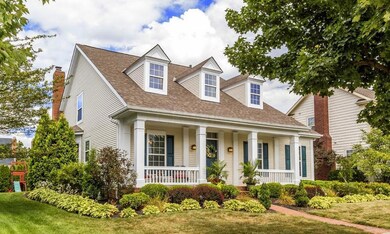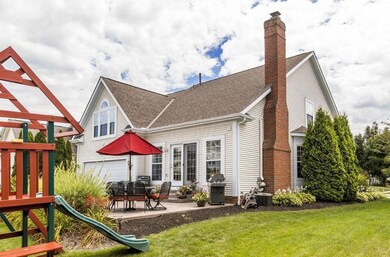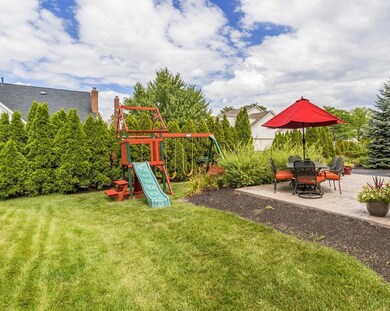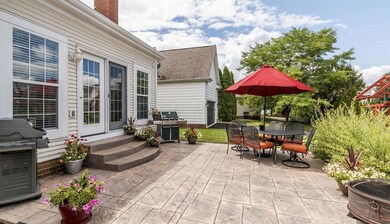
6726 Upper Brook Way New Albany, OH 43054
Fodor NeighborhoodHighlights
- Main Floor Primary Bedroom
- Bonus Room
- 2 Car Attached Garage
- New Albany Primary School Rated A
- Great Room
- Humidifier
About This Home
As of June 2025NEW ALBANY SCHOOLS/COLUMBUS TAXES! Popular Cape Cod with ‘Rocker’ front porch in Hampsted Green, a Cul De Sac community. Open floor plan featuring a wonderful Great Room with vaulted ceiling, Gas Log Fireplace, wall of windows with direct access to the recent large stamped Concrete Patio and its Pro landscaped privacy backyard. Country Kitchen with tons of Cabinets, acres of Counters with large Center Island. 1st Flr Master En Suite sports vaulted ceiling, Walk-In Closet, His/Her Sinks, generous Shower & Soaking Tub. Two Bedrooms up with full Hall Bath & loft space. Giant Bonus Room or use as Bedroom #4. 1st floor laundry, security system, 2+ Car Garage, ABC HomeSafe Warranty and EMERGENCY GENERATOR! Don’t miss this one!
Last Agent to Sell the Property
Associates Realty License #2006006857 Listed on: 08/25/2016

Home Details
Home Type
- Single Family
Est. Annual Taxes
- $7,711
Year Built
- Built in 1999
Parking
- 2 Car Attached Garage
Home Design
- Block Foundation
- Vinyl Siding
Interior Spaces
- 2,544 Sq Ft Home
- 2-Story Property
- Gas Log Fireplace
- Insulated Windows
- Great Room
- Bonus Room
- Home Security System
- Laundry on main level
Kitchen
- Gas Range
- Microwave
- Dishwasher
Flooring
- Carpet
- Ceramic Tile
Bedrooms and Bathrooms
- 4 Bedrooms | 1 Primary Bedroom on Main
- Garden Bath
Basement
- Partial Basement
- Crawl Space
Utilities
- Humidifier
- Forced Air Heating and Cooling System
- Heating System Uses Gas
Additional Features
- Patio
- 6,970 Sq Ft Lot
Listing and Financial Details
- Home warranty included in the sale of the property
- Assessor Parcel Number 545-241635
Community Details
Overview
- Property has a Home Owners Association
- Association Phone (614) 939-8610
- Ohio Equities HOA
Recreation
- Park
- Bike Trail
Ownership History
Purchase Details
Home Financials for this Owner
Home Financials are based on the most recent Mortgage that was taken out on this home.Purchase Details
Home Financials for this Owner
Home Financials are based on the most recent Mortgage that was taken out on this home.Purchase Details
Purchase Details
Home Financials for this Owner
Home Financials are based on the most recent Mortgage that was taken out on this home.Purchase Details
Home Financials for this Owner
Home Financials are based on the most recent Mortgage that was taken out on this home.Purchase Details
Home Financials for this Owner
Home Financials are based on the most recent Mortgage that was taken out on this home.Purchase Details
Home Financials for this Owner
Home Financials are based on the most recent Mortgage that was taken out on this home.Purchase Details
Home Financials for this Owner
Home Financials are based on the most recent Mortgage that was taken out on this home.Similar Homes in New Albany, OH
Home Values in the Area
Average Home Value in this Area
Purchase History
| Date | Type | Sale Price | Title Company |
|---|---|---|---|
| Warranty Deed | $645,000 | Northwest Select Title | |
| Executors Deed | $326,500 | None Available | |
| Interfamily Deed Transfer | -- | None Available | |
| Warranty Deed | $89,966 | -- | |
| Warranty Deed | $274,000 | Chicago Title | |
| Warranty Deed | -- | Chicago Title | |
| Warranty Deed | $265,000 | Stewart Title Agency Of Colu | |
| Survivorship Deed | $252,900 | Transohio Residential Title |
Mortgage History
| Date | Status | Loan Amount | Loan Type |
|---|---|---|---|
| Open | $612,750 | New Conventional | |
| Previous Owner | $200,000 | New Conventional | |
| Previous Owner | $205,900 | New Conventional | |
| Previous Owner | $210,000 | New Conventional | |
| Previous Owner | $100,000 | Purchase Money Mortgage | |
| Previous Owner | $100,000 | Purchase Money Mortgage | |
| Previous Owner | $251,750 | No Value Available | |
| Previous Owner | $30,000 | Credit Line Revolving | |
| Previous Owner | $133,000 | Unknown | |
| Previous Owner | $123,000 | No Value Available |
Property History
| Date | Event | Price | Change | Sq Ft Price |
|---|---|---|---|---|
| 06/13/2025 06/13/25 | Sold | $645,000 | +1.6% | $263 / Sq Ft |
| 05/16/2025 05/16/25 | For Sale | $635,000 | +94.5% | $259 / Sq Ft |
| 03/27/2025 03/27/25 | Off Market | $326,500 | -- | -- |
| 11/10/2016 11/10/16 | Sold | $326,500 | 0.0% | $128 / Sq Ft |
| 10/11/2016 10/11/16 | Pending | -- | -- | -- |
| 08/25/2016 08/25/16 | For Sale | $326,500 | +21.0% | $128 / Sq Ft |
| 11/26/2013 11/26/13 | Sold | $269,900 | -5.3% | $111 / Sq Ft |
| 10/27/2013 10/27/13 | Pending | -- | -- | -- |
| 07/19/2013 07/19/13 | For Sale | $284,900 | -- | $117 / Sq Ft |
Tax History Compared to Growth
Tax History
| Year | Tax Paid | Tax Assessment Tax Assessment Total Assessment is a certain percentage of the fair market value that is determined by local assessors to be the total taxable value of land and additions on the property. | Land | Improvement |
|---|---|---|---|---|
| 2024 | $9,724 | $178,820 | $43,650 | $135,170 |
| 2023 | $9,643 | $178,815 | $43,645 | $135,170 |
| 2022 | $8,995 | $127,200 | $24,960 | $102,240 |
| 2021 | $8,625 | $127,200 | $24,960 | $102,240 |
| 2020 | $8,555 | $127,200 | $24,960 | $102,240 |
| 2019 | $7,744 | $104,650 | $20,790 | $83,860 |
| 2018 | $7,675 | $104,650 | $20,790 | $83,860 |
| 2017 | $7,721 | $104,650 | $20,790 | $83,860 |
| 2016 | $7,694 | $95,690 | $19,390 | $76,300 |
| 2015 | $7,711 | $95,690 | $19,390 | $76,300 |
| 2014 | $7,370 | $95,690 | $19,390 | $76,300 |
| 2013 | $3,803 | $91,140 | $18,480 | $72,660 |
Agents Affiliated with this Home
-

Seller's Agent in 2025
Katherine Davis Spence
The Brokerage House
(614) 354-1785
1 in this area
263 Total Sales
-

Buyer's Agent in 2025
Sandy Raines
The Raines Group, Inc.
(614) 402-1234
17 in this area
1,000 Total Sales
-
J
Buyer Co-Listing Agent in 2025
Jennifer Crowley
The Raines Group, Inc.
(614) 371-5366
3 in this area
58 Total Sales
-

Seller's Agent in 2016
Robert Wheaton
Associates Realty
(614) 620-1155
45 Total Sales
-

Buyer's Agent in 2016
Jamie Maze
Fiv Realty Co Ohio LLC
(614) 580-7000
117 Total Sales
-
J
Seller's Agent in 2013
Jill Rudler
Keller Williams Excel Realty
Map
Source: Columbus and Central Ohio Regional MLS
MLS Number: 216031447
APN: 545-241635
- 6759 Headwater Trail
- 5129 Marks Ct
- 5650 Harlem Rd
- 7169 Fernridge Dr
- 7200 Fernridge Dr
- 7126 Fodor Rd
- 5556 Falco Dr
- 0 N Hamilton Rd
- 4688 Albany Park Dr
- 6828 Silverrock Dr Unit 6828
- 5380 Nottinghamshire Ln
- 6789 Rolfe Ave
- 6797 Rolfe Ave
- 5428 Tathwell Dr
- 6918 Rothwell St
- 6249 Brassie Ave Unit 1805
- 6090 Sowerby Ln Unit 6090
- 6940 Clivdon Mews
- 6920 Clivdon Mews
- 6277 Hudson Reserve Way

