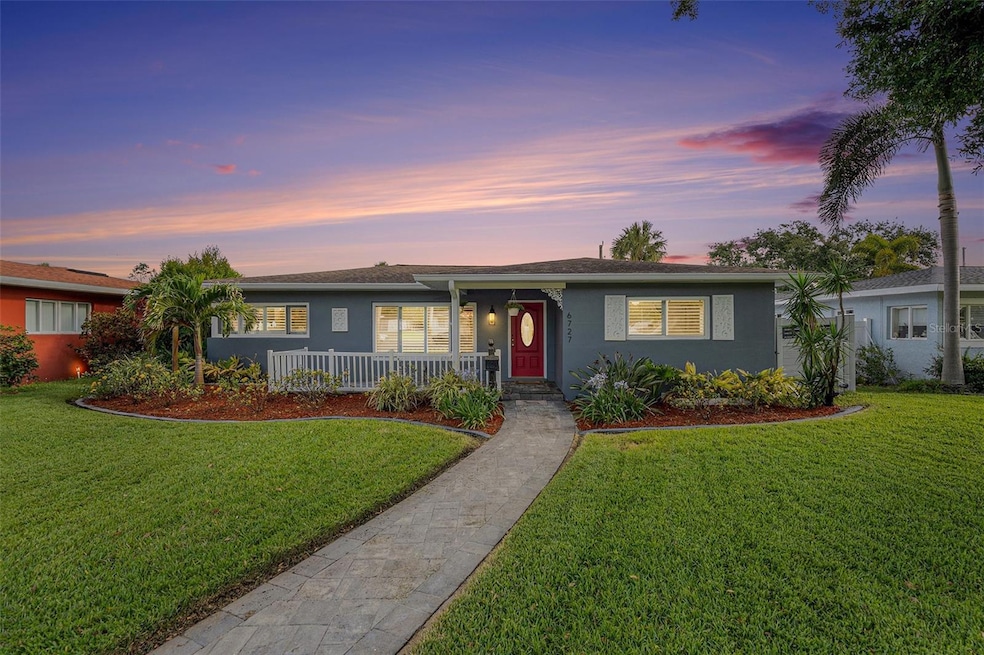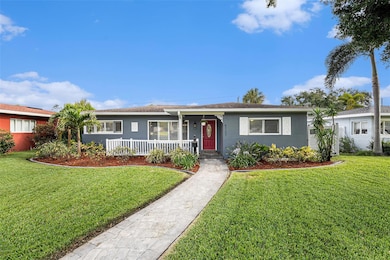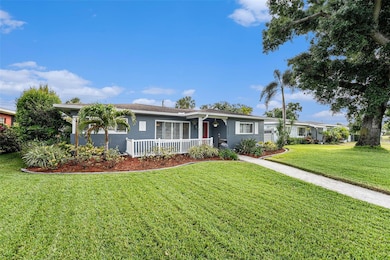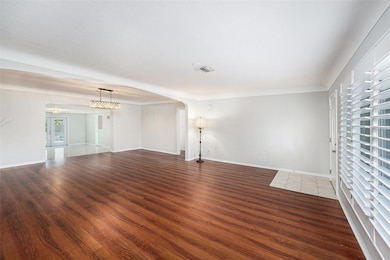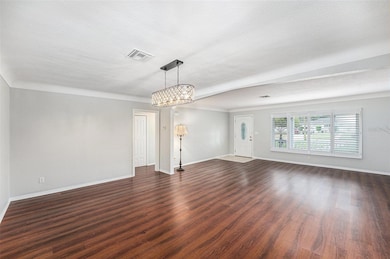6727 Burlington Ave N Saint Petersburg, FL 33710
Pasadena On The Gulf NeighborhoodHighlights
- Popular Property
- Heated In Ground Pool
- No HOA
- Boca Ciega High School Rated A-
- Granite Countertops
- 1 Car Attached Garage
About This Home
Welcome to Your Dream Home — Where Modern Luxury Meets Thoughtful Design. Step into this meticulously maintained residence where high-end upgrades and serene outdoor living come together in perfect harmony. Nestled among lush, professionally landscaped grounds supported by a dedicated irrigation system with a well pump, this home radiates curb appeal and tranquility from the moment you arrive. Interior Elegance and Upgrades Galore Inside, abundant natural light fills every corner, beautifully enhanced by elegant plantation shutters in the kitchen, living room, and front bathroom. The layout is both functional and refined, offering stylish comfort throughout. Recent upgrades include: New French doors (2025) leading directly to the pool area New flooring (2025) in the family room and back bedroom Bathroom renovations (2022) featuring modern finishes and fixtures A custom walk-in closet (2023) that blends form and function seamlessly Backyard Paradise with a 2023 Modern Pool Installation The backyard is a true showstopper, centered around a stunning modern geometric pool designed for both relaxation and entertainment. Highlights include: Sleek flush spa integrated into a clean-lined design Tahoe Blue sandblasted marble pavers for a timeless, upscale finish Decorative raised wall with three sheer descent waterfalls for soothing ambiance Premium Jandy pool equipment, including: Heater/chiller for year-round comfort Dual variable-speed pumps Dedicated spa blower Two cartridge filters Saltwater sanitation system for low-maintenance, crystal-clear water Advanced wireless automation for effortless control via smartphone or tablet Whether you're hosting guests or enjoying a peaceful evening under the stars, this professionally designed outdoor retreat elevates Florida living to new heights. Unbeatable Location Situated in a highly desirable area, you're just: Less than 10 minutes to two pristine Gulf Coast beaches 10–15 minutes to Midtown and downtown St. Pete Minutes from the Tyrone area's abundant shopping and dining Only 15 minutes to I-275 and major thoroughfares for an easy commute Don't miss your opportunity to own this exceptional property. Call today to schedule your private showing and experience the luxury, convenience, and comfort this home has to offer
Listing Agent
RE/MAX METRO Brokerage Phone: 727-896-1800 License #3274831 Listed on: 07/15/2025

Home Details
Home Type
- Single Family
Est. Annual Taxes
- $4,183
Year Built
- Built in 1955
Lot Details
- 7,854 Sq Ft Lot
- Lot Dimensions are 62x125
- South Facing Home
- Irrigation Equipment
Parking
- 1 Car Attached Garage
- 4 Carport Spaces
Interior Spaces
- 1,906 Sq Ft Home
- 1-Story Property
- Built-In Features
- Ceiling Fan
- French Doors
- Family Room
- Combination Dining and Living Room
Kitchen
- Eat-In Kitchen
- Range Hood
- Microwave
- Dishwasher
- Granite Countertops
- Disposal
Flooring
- Laminate
- Tile
Bedrooms and Bathrooms
- 3 Bedrooms
- En-Suite Bathroom
- 3 Full Bathrooms
Laundry
- Laundry Room
- Dryer
- Washer
Pool
- Heated In Ground Pool
- Heated Spa
- In Ground Spa
- Gunite Pool
- Saltwater Pool
- Pool Deck
Outdoor Features
- Outdoor Storage
- Rain Gutters
Schools
- Azalea Elementary School
- Azalea Middle School
- Boca Ciega High School
Utilities
- Central Heating and Cooling System
- Electric Water Heater
- Cable TV Available
Listing and Financial Details
- Residential Lease
- Security Deposit $3,500
- Property Available on 7/5/25
- The owner pays for grounds care, insurance, laundry, pool maintenance, repairs, sewer, taxes, trash collection, water
- 12-Month Minimum Lease Term
- $100 Application Fee
- 7-Month Minimum Lease Term
- Assessor Parcel Number 19-31-16-96570-007-0130
Community Details
Overview
- No Home Owners Association
- West Lake Pasadena Sub Subdivision
Pet Policy
- Pets up to 100 lbs
- Pet Size Limit
- Pet Deposit $350
- $350 Pet Fee
- Dogs and Cats Allowed
Map
Source: Stellar MLS
MLS Number: TB8404231
APN: 19-31-16-96570-007-0130
- 6708 Burlington Ave N
- 6700 Burlington Ave N
- 211 Pasadena Ave N Unit 109
- 6741 4th Ave N
- 201 Westwood Terrace N
- 6609 Dartmouth Ave N
- 6923 Dartmouth Ave N
- 6531 2nd Ave N
- 6606 5th Ave N
- 7051 Dartmouth Ave N
- 7127 3rd Ave N
- 6524 6th Ave N
- 241 72nd St N
- 6453 5th Ave N
- 7219 4th Ave N
- 7201 5th Ave N
- 50 64th St S
- 7125 6th Ave N
- 6537 8th Ave N
- 6427 2nd Ave S
- 6700 1st Ave S Unit 212
- 7312 6th Ave N
- 6765 11th Ave N
- 7210 10th Ave N
- 7802 Causeway Blvd S
- 1308 70th St N Unit 1308
- 6211 5th Ave S
- 1308 70th St N
- 6651 Park St S Unit ID1018211P
- 814 67th St S Unit 2
- 814 67th St S
- 6262 Emerson Ave S Unit 24
- 841 La Plaza Ave S
- 6723 16th Ave N
- 880 Oleander Way S
- 7401 13th Ave N
- 1301 Farragut Dr N
- 6802 Stonesthrow Cir N Unit 14206
- 5916 5th Ave N Unit A1
- 6826 Stnsthrw Cir N Unit 11305
