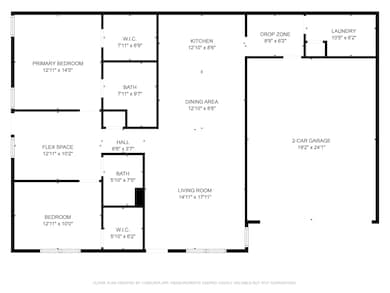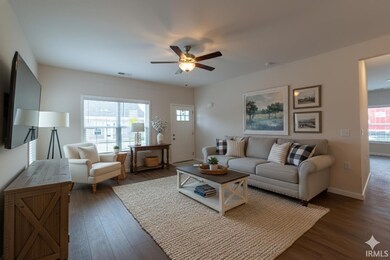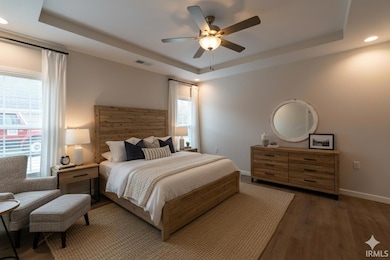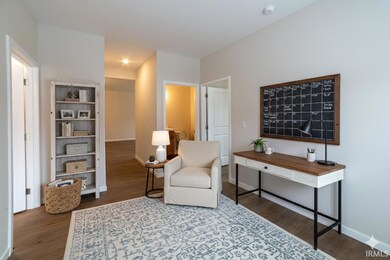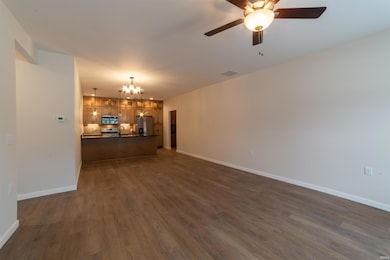6727 Ellipse Place Evansville, IN 47715
Estimated payment $2,124/month
Highlights
- Primary Bedroom Suite
- 2 Car Attached Garage
- 1-Story Property
- Stone Countertops
- Walk-In Closet
- Forced Air Heating and Cooling System
About This Home
Welcome to Hickory Trace Townhouse Condominiums! Discover your perfect home in this exclusive 55+ community, ideally located near Evansville’s vibrant east side, with easy access to dining and shopping. This stunning new construction by Murphy Homes offers a spacious, inviting atmosphere designed for your comfort and lifestyle. With two expansive bedrooms featuring walk-in closets and two elegantly appointed bathrooms, this home is perfect for active retirees or downsizers looking for low-maintenance living. The open concept living area is the heart of the home, showcasing a well-appointed kitchen with high-end Whirlpool appliances, seamlessly flowing into the dining and living spaces—ideal for entertaining. Additional highlights include a separate laundry room for added convenience, and an energy-efficient tankless water heater. Plus, enjoy the ease of a 2-car attached garage. For just $195/month, the HOA fee covers exterior maintenance, lawn care, snow removal, and comprehensive insurance and grounds maintenance allowing you to enjoy a worry-free lifestyle. At Hickory Trace, you’ll find more than just a home; you’ll join a vibrant community filled with like-minded individuals. Embrace local amenities and create lasting memories in a beautiful setting.
Property Details
Home Type
- Condominium
Year Built
- Built in 2025
HOA Fees
- $195 Monthly HOA Fees
Parking
- 2 Car Attached Garage
- Driveway
Home Design
- Brick Exterior Construction
- Slab Foundation
Interior Spaces
- 1,508 Sq Ft Home
- 1-Story Property
Kitchen
- Stone Countertops
- Disposal
Bedrooms and Bathrooms
- 2 Bedrooms
- Primary Bedroom Suite
- Walk-In Closet
- 2 Full Bathrooms
Schools
- Stockwell Elementary School
- Plaza Park Middle School
- William Henry Harrison High School
Utilities
- Forced Air Heating and Cooling System
- Heating System Uses Gas
Community Details
- Built by Chuck Murphy - Murphy Homes
- Hickory Trace Townhouse Condominiums Subdivision
Listing and Financial Details
- Assessor Parcel Number 82-07-18-013-252.066-027
Map
Home Values in the Area
Average Home Value in this Area
Tax History
| Year | Tax Paid | Tax Assessment Tax Assessment Total Assessment is a certain percentage of the fair market value that is determined by local assessors to be the total taxable value of land and additions on the property. | Land | Improvement |
|---|---|---|---|---|
| 2024 | -- | $0 | $0 | $0 |
| 2023 | -- | $0 | $0 | $0 |
| 2022 | $0 | $0 | $0 | $0 |
Property History
| Date | Event | Price | List to Sale | Price per Sq Ft |
|---|---|---|---|---|
| 09/02/2025 09/02/25 | For Sale | $309,000 | -- | $205 / Sq Ft |
Source: Indiana Regional MLS
MLS Number: 202535255
APN: 82-07-18-013-252.066-027
- 2427 Focus Trace
- 6747 Ellipse Place
- 6748 Solstice Ln
- 2620 Pecan Trace
- 2621 Ole Hickory Dr
- The Fontaine Plan at Summerlyn Trail
- The Sheffield Plan at Summerlyn Trail
- The Andover Plan at Summerlyn Trail
- The Lyndon Plan at Summerlyn Trail
- The Camelia Plan at Summerlyn Trail
- The Dresden Plan at Summerlyn Trail
- The Hudson Plan at Summerlyn Trail
- The Beaumont Plan at Summerlyn Trail
- The Delaney Plan at Summerlyn Trail
- 2840 Squire Ln
- 6200 Peacock Ln
- 3538 Greeley Dr
- 3243 Ralston Dr
- 3142 Helmsford Ct
- 8137 Prescott Dr
- 6649 Old Boonville Hwy
- 1330 Meeting St
- 700 Reserve Blvd
- 6830 Brooklyn Ct
- 4901 Sugar Creek Dr
- 3213 Tamarack Ct
- 5300 Crystal Lake Dr
- 200 Kimber Ln
- 4400 Spring Valley Rd
- 3533 Pigeonbrook Ct
- 100 Williamsburg Dr
- 3 Brentwood Dr
- 1715 Theatre Dr
- 301 Eagle Crest Dr
- 410 Fuquay Rd
- 103 Princeton Ct
- 8416 Lincoln Ave
- 800 Greenfield Rd
- 700 Chateau Dr
- 7517 Bayard Park Dr

