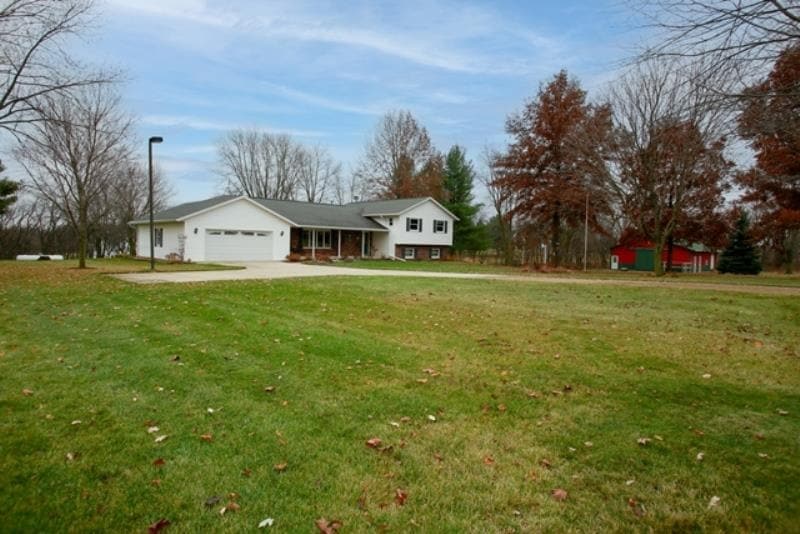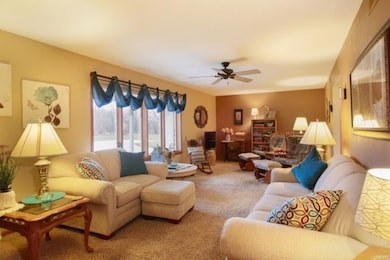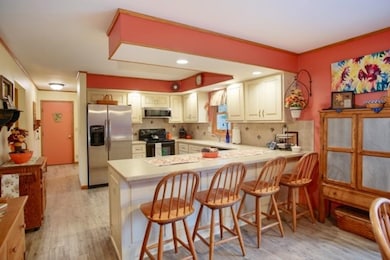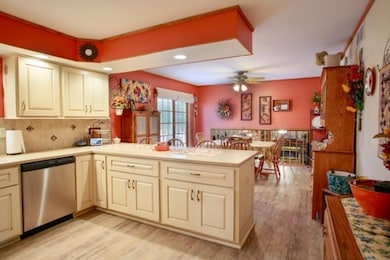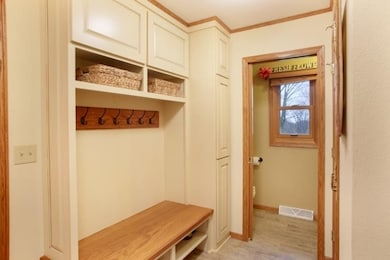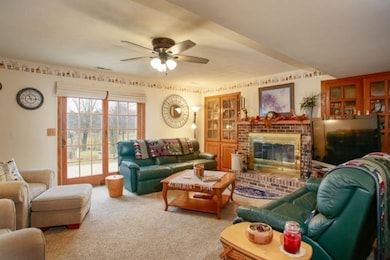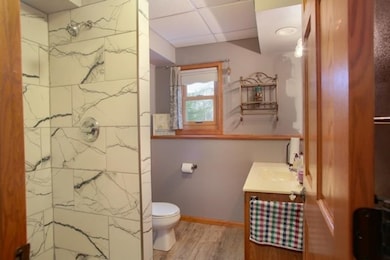Estimated payment $3,080/month
4
Beds
3.5
Baths
3,428
Sq Ft
$143
Price per Sq Ft
Highlights
- Horses Allowed in Community
- Countryside Views
- 2 Fireplaces
- Lena-Winslow Junior High School Rated A-
- Deck
- Covered Patio or Porch
About This Home
Bring the horses to this stunning 5 acre M/L property located in Le-Win School District. 4 bedrooms, 3.5 baths, 2 stall attached heated garage, 36'x60' pole shed. Nicely updated kitchen with attached dining room, spacious living room with large front windows. Lower level you will find a family room with a wood fireplace and sliding doors leading to the deck. Finished basement features a wet bar, pool table, and plenty of room for everyone. You don't want to miss this! (Please see Associated Docs for a list of all updates!)
Home Details
Home Type
- Single Family
Est. Annual Taxes
- $5,910
Year Built
- Built in 1990
Lot Details
- 5 Acre Lot
Home Design
- Brick or Stone Mason
- Shingle Roof
- Active Radon Mitigation
Interior Spaces
- Multi-Level Property
- Wet Bar
- 2 Fireplaces
- Wood Burning Fireplace
- Window Treatments
- Countryside Views
Kitchen
- Electric Range
- Stove
- Microwave
- Dishwasher
Bedrooms and Bathrooms
- 4 Bedrooms
Laundry
- Dryer
- Washer
Finished Basement
- Basement Fills Entire Space Under The House
- Sump Pump
Parking
- 2 Car Garage
- Driveway
Outdoor Features
- Deck
- Covered Patio or Porch
- Shed
- Outbuilding
Schools
- Lena Elementary School
- Lena-Winslow Jr High Middle School
- Lena-Winslow High School
Utilities
- Forced Air Heating and Cooling System
- Heating System Uses Propane
- Well
- Gas Water Heater
- Water Softener
- Fuel Tank
- Septic System
Community Details
- Horses Allowed in Community
Map
Create a Home Valuation Report for This Property
The Home Valuation Report is an in-depth analysis detailing your home's value as well as a comparison with similar homes in the area
Home Values in the Area
Average Home Value in this Area
Tax History
| Year | Tax Paid | Tax Assessment Tax Assessment Total Assessment is a certain percentage of the fair market value that is determined by local assessors to be the total taxable value of land and additions on the property. | Land | Improvement |
|---|---|---|---|---|
| 2024 | $5,910 | $79,215 | $14,237 | $64,978 |
| 2023 | $5,808 | $71,442 | $12,840 | $58,602 |
| 2022 | $5,200 | $71,442 | $12,840 | $58,602 |
| 2021 | $5,016 | $69,275 | $12,809 | $56,466 |
| 2020 | $5,093 | $69,275 | $12,809 | $56,466 |
| 2019 | $5,020 | $67,917 | $12,558 | $55,359 |
| 2018 | $5,314 | $65,620 | $12,133 | $53,487 |
| 2017 | $5,270 | $64,812 | $12,132 | $52,680 |
| 2016 | $5,274 | $64,812 | $12,132 | $52,680 |
| 2015 | $5,288 | $64,170 | $12,012 | $52,158 |
| 2013 | $5,545 | $65,274 | $11,758 | $53,516 |
Source: Public Records
Property History
| Date | Event | Price | List to Sale | Price per Sq Ft |
|---|---|---|---|---|
| 11/21/2025 11/21/25 | For Sale | $489,900 | -- | $143 / Sq Ft |
Source: NorthWest Illinois Alliance of REALTORS®
Source: NorthWest Illinois Alliance of REALTORS®
MLS Number: 202507229
APN: 11-07-29-100-007
Nearby Homes
- 11307 W Timber Lane Rd
- TBD Galena Rd
- 707 Oak St
- 501 Wolf Hollow Dr
- 303 S Freedom St
- 506 Wolf Hollow Dr
- 505 Wolf Hollow Dr
- 412 Oak Ridge Dr
- 408 Oak Ridge Dr
- 510 Wolf Hollow Dr
- 404 Oak Ridge Dr
- 416 Oak Ridge Dr Unit or 509 Wolf Hollow D
- 305 Valley View Dr Unit or 400 Oak Ridge Dr
- 514 Wolf Hollow Dr
- 515 Wolf Hollow Dr Unit or 415 Oak Ridge Dr
- 308 Valley View Dr
- 411 Oak Ridge Dr
- 312 Valley View Dr
- 403 Oak Ridge Dr
- 307 S Rantoul St
- 219 E Palm Dr
- 306 E Main St
- 102 S Main St
- 110 W Front Ave
- 205 E Main St
- 117 E Main St Unit C
- 117 E Main St Unit C
- 1215 W Empire St
- 609 W Cottonwood St Unit 609 1/2
- 773 W Lincoln Blvd
- 415 W Stephenson St
- 224 W Stephenson St
- 220 W Stephenson St
- 218 W Stephenson St
- 9 N Van Buren Ave
- 15 S Van Buren Ave
- 28 W Main St
- 17 S Chicago Ave
- 635 11th St
- 1610 17th Ave
