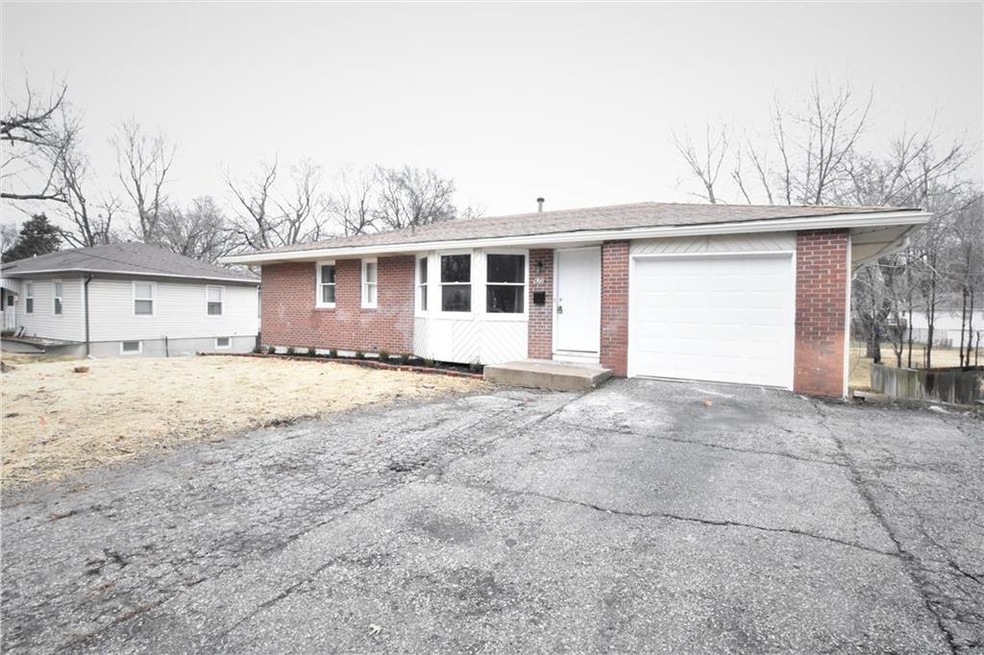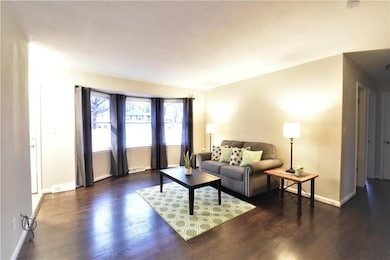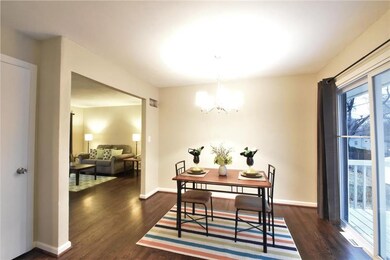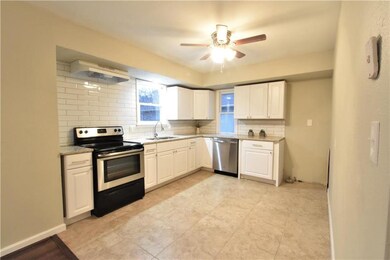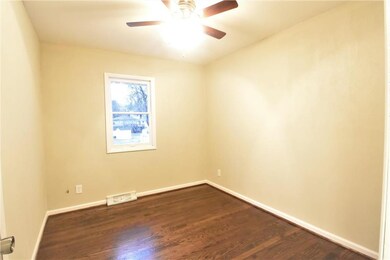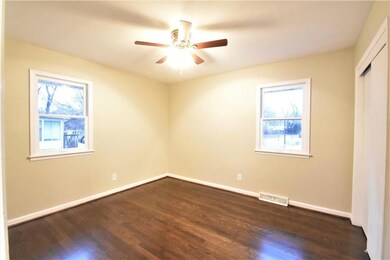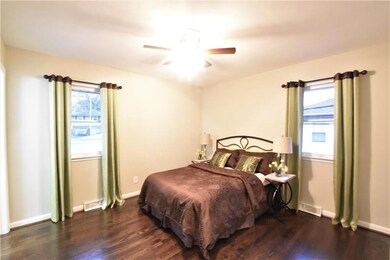
6727 Quivira Rd Shawnee, KS 66216
Highlights
- Deck
- Ranch Style House
- Granite Countertops
- Vaulted Ceiling
- Wood Flooring
- Skylights
About This Home
As of February 2019Welcome, Home! This 4 Bedroom 1.5 Bathroom home in the Shawnee Mission district has so much to offer. Beautiful hardwood floors throughout the main level. The main level features great living space, eat-in kitchen, stainless steel appliances, and 3 bedrooms, while the lower level offers a perfect retreat. A second living area, and a conforming forth bedroom and walk-out access to the backyard. Great deck, good yard, and great highway access.
Last Agent to Sell the Property
Affinity Real Estate License #2007028806 Listed on: 01/02/2019
Home Details
Home Type
- Single Family
Est. Annual Taxes
- $2,060
Year Built
- Built in 1956
Parking
- 1 Car Attached Garage
Home Design
- Ranch Style House
- Traditional Architecture
- Brick Frame
- Composition Roof
Interior Spaces
- Wet Bar: All Carpet, Wood Floor, Ceramic Tiles
- Built-In Features: All Carpet, Wood Floor, Ceramic Tiles
- Vaulted Ceiling
- Ceiling Fan: All Carpet, Wood Floor, Ceramic Tiles
- Skylights
- Fireplace
- Shades
- Plantation Shutters
- Drapes & Rods
- Combination Kitchen and Dining Room
- Basement
- Laundry in Basement
- Fire and Smoke Detector
Kitchen
- Electric Oven or Range
- Dishwasher
- Granite Countertops
- Laminate Countertops
Flooring
- Wood
- Wall to Wall Carpet
- Linoleum
- Laminate
- Stone
- Ceramic Tile
- Luxury Vinyl Plank Tile
- Luxury Vinyl Tile
Bedrooms and Bathrooms
- 4 Bedrooms
- Cedar Closet: All Carpet, Wood Floor, Ceramic Tiles
- Walk-In Closet: All Carpet, Wood Floor, Ceramic Tiles
- Double Vanity
- All Carpet
Outdoor Features
- Deck
- Enclosed Patio or Porch
Schools
- Nieman Elementary School
- Sm North High School
Additional Features
- 0.25 Acre Lot
- Central Heating and Cooling System
Community Details
- Shawnee Village Subdivision
Listing and Financial Details
- Assessor Parcel Number QP67200006-000AL
Ownership History
Purchase Details
Home Financials for this Owner
Home Financials are based on the most recent Mortgage that was taken out on this home.Purchase Details
Home Financials for this Owner
Home Financials are based on the most recent Mortgage that was taken out on this home.Similar Home in Shawnee, KS
Home Values in the Area
Average Home Value in this Area
Purchase History
| Date | Type | Sale Price | Title Company |
|---|---|---|---|
| Corporate Deed | -- | None Available | |
| Administrators Deed | $83,000 | None Available |
Mortgage History
| Date | Status | Loan Amount | Loan Type |
|---|---|---|---|
| Open | $167,500 | New Conventional | |
| Closed | $166,870 | New Conventional | |
| Previous Owner | $128,315 | Purchase Money Mortgage |
Property History
| Date | Event | Price | Change | Sq Ft Price |
|---|---|---|---|---|
| 08/22/2025 08/22/25 | Price Changed | $274,900 | -6.8% | $166 / Sq Ft |
| 08/04/2025 08/04/25 | For Sale | $295,000 | 0.0% | $178 / Sq Ft |
| 07/28/2025 07/28/25 | Off Market | -- | -- | -- |
| 07/28/2025 07/28/25 | For Sale | $295,000 | +76.6% | $178 / Sq Ft |
| 02/25/2019 02/25/19 | Sold | -- | -- | -- |
| 01/14/2019 01/14/19 | Price Changed | $167,000 | -4.6% | $101 / Sq Ft |
| 01/02/2019 01/02/19 | For Sale | $175,000 | -- | $106 / Sq Ft |
Tax History Compared to Growth
Tax History
| Year | Tax Paid | Tax Assessment Tax Assessment Total Assessment is a certain percentage of the fair market value that is determined by local assessors to be the total taxable value of land and additions on the property. | Land | Improvement |
|---|---|---|---|---|
| 2024 | $2,754 | $26,346 | $4,817 | $21,529 |
| 2023 | $2,827 | $26,438 | $4,817 | $21,621 |
| 2022 | $2,556 | $23,817 | $4,192 | $19,625 |
| 2021 | $2,565 | $22,299 | $3,640 | $18,659 |
| 2020 | $2,294 | $19,665 | $3,310 | $16,355 |
| 2019 | $2,295 | $19,665 | $3,003 | $16,662 |
| 2018 | $2,057 | $17,537 | $2,732 | $14,805 |
| 2017 | $1,962 | $16,456 | $2,732 | $13,724 |
| 2016 | $1,797 | $14,869 | $2,732 | $12,137 |
| 2015 | $1,690 | $14,639 | $2,732 | $11,907 |
| 2013 | -- | $13,880 | $2,732 | $11,148 |
Agents Affiliated with this Home
-
Morgan Rainey

Seller's Agent in 2025
Morgan Rainey
RE/MAX Revolution
(816) 853-6392
80 Total Sales
-
Brad Cope

Seller's Agent in 2019
Brad Cope
Affinity Real Estate
(816) 682-3207
60 Total Sales
Map
Source: Heartland MLS
MLS Number: 2142769
APN: QP67200006-000AL
- 6610 Halsey St
- 11401 W 68th Terrace
- 12404 W 68th Terrace
- 7021 Quivira Rd
- 11406 W 71st St
- 7107 Garnett St
- 11124 W 70th St
- 12116 W 63rd Terrace
- 7030 Caenen Ave
- 6914 Reeder Ct
- 10924 W 67th St
- 12832 W 67th St
- 7045 Nieman Rd
- 7118 Westgate St
- 12914 W 67th St
- 7143 Westgate St
- Rosemount II Plan at Kenneth Estates
- The Rosemount Villa Plan at Kenneth Estates
- Augusta Plan at Kenneth Estates
- Catalina II Plan at Kenneth Estates
