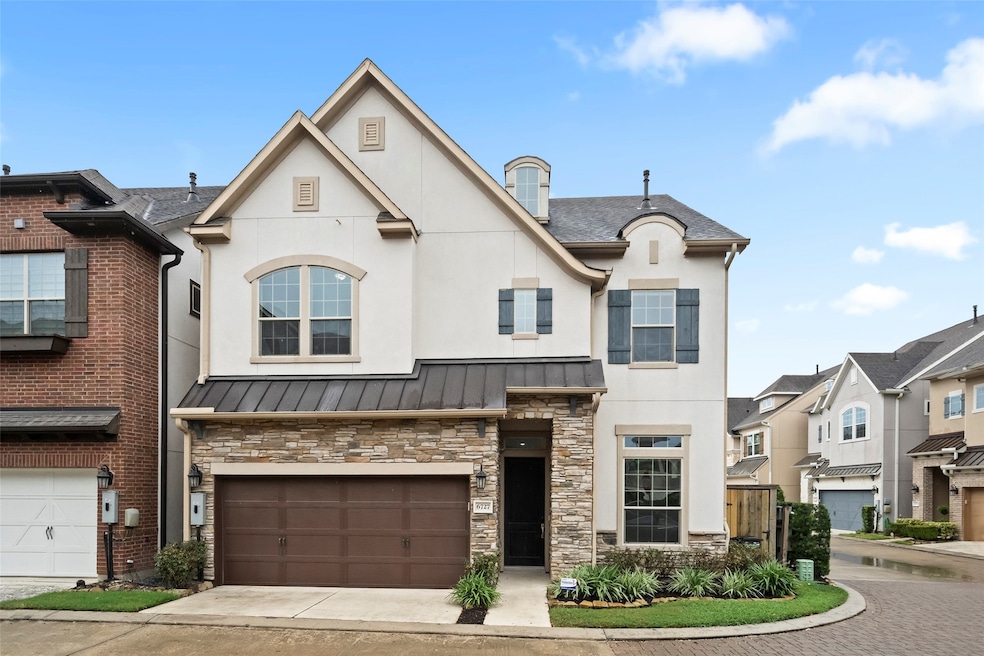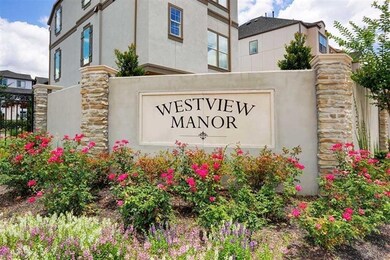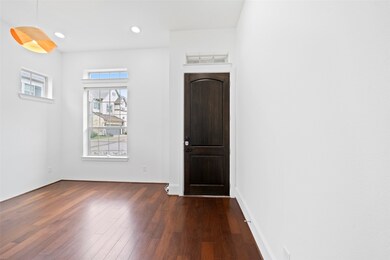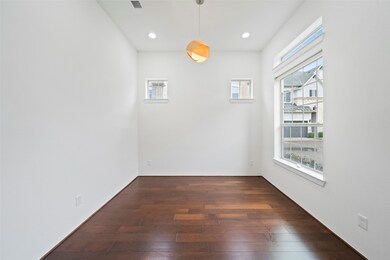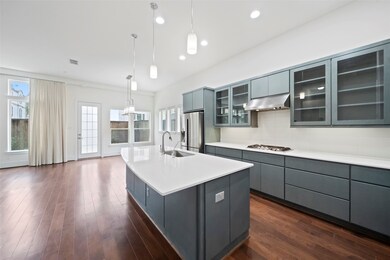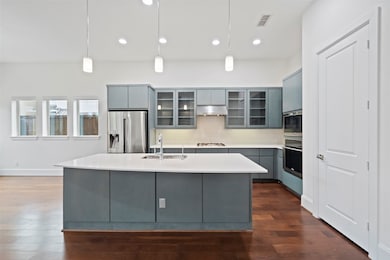
6727 Saxton Manor St Houston, TX 77055
Spring Branch East NeighborhoodHighlights
- Gated Community
- Adjacent to Greenbelt
- Engineered Wood Flooring
- Deck
- Traditional Architecture
- Corner Lot
About This Home
As of October 2024Located in a gated community near parks, shopping, and entertainment, this property offers convenient access to Downtown, Galleria, and Energy Corridor. Featuring a fenced backyard with patio, community pool, and included washer, dryer, and refrigerator. The home boasts quartz countertops, engineered hardwoods throughout the home (no carpet), an island in the kitchen, open concept living spaces, first-floor living, a home office, and a game room. Enjoy a large primary walk-in closet with custom system, custom built-ins in the living room, and plenty of natural light from large windows with a north south exposure. Additional highlights include; great storage, high ceilings, and a family drop zone in the garage entry hall. Enjoy the convenience of the Marqee Entertainment Center which is one mile away with dining and entertainment options for the entire family.
Last Agent to Sell the Property
Keller Williams Realty Metropolitan License #0462522 Listed on: 08/31/2024

Home Details
Home Type
- Single Family
Est. Annual Taxes
- $11,338
Year Built
- Built in 2015
Lot Details
- 2,848 Sq Ft Lot
- Adjacent to Greenbelt
- North Facing Home
- Back Yard Fenced
- Corner Lot
- Sprinkler System
HOA Fees
- $250 Monthly HOA Fees
Parking
- 2 Car Attached Garage
Home Design
- Traditional Architecture
- Slab Foundation
- Composition Roof
- Cement Siding
- Stone Siding
Interior Spaces
- 3,205 Sq Ft Home
- 3-Story Property
- Crown Molding
- High Ceiling
- Ceiling Fan
- Window Treatments
- Formal Entry
- Family Room Off Kitchen
- Living Room
- Open Floorplan
- Home Office
- Game Room
- Utility Room
Kitchen
- Electric Oven
- Gas Range
- Microwave
- Dishwasher
- Kitchen Island
- Quartz Countertops
- Self-Closing Drawers
- Disposal
Flooring
- Engineered Wood
- Tile
Bedrooms and Bathrooms
- 4 Bedrooms
- Double Vanity
- Bathtub with Shower
Laundry
- Dryer
- Washer
Home Security
- Prewired Security
- Security Gate
- Fire and Smoke Detector
Eco-Friendly Details
- Energy-Efficient Windows with Low Emissivity
- Energy-Efficient Exposure or Shade
- Energy-Efficient HVAC
- Energy-Efficient Thermostat
Outdoor Features
- Deck
- Patio
Schools
- Housman Elementary School
- Landrum Middle School
- Northbrook High School
Utilities
- Forced Air Zoned Heating and Cooling System
- Heating System Uses Gas
- Programmable Thermostat
- Water Softener is Owned
Community Details
Overview
- Association fees include ground maintenance, recreation facilities
- Westview Manor Association, Phone Number (713) 956-1995
- Westview Manor Subdivision
Recreation
- Community Pool
Security
- Controlled Access
- Gated Community
Ownership History
Purchase Details
Home Financials for this Owner
Home Financials are based on the most recent Mortgage that was taken out on this home.Purchase Details
Purchase Details
Similar Homes in the area
Home Values in the Area
Average Home Value in this Area
Purchase History
| Date | Type | Sale Price | Title Company |
|---|---|---|---|
| Deed | -- | Old Republic National Title In | |
| Warranty Deed | -- | Priority Title | |
| Warranty Deed | -- | Priority Title Co |
Mortgage History
| Date | Status | Loan Amount | Loan Type |
|---|---|---|---|
| Open | $532,000 | New Conventional |
Property History
| Date | Event | Price | Change | Sq Ft Price |
|---|---|---|---|---|
| 10/25/2024 10/25/24 | Sold | -- | -- | -- |
| 09/24/2024 09/24/24 | Pending | -- | -- | -- |
| 08/31/2024 08/31/24 | For Sale | $684,900 | -- | $214 / Sq Ft |
Tax History Compared to Growth
Tax History
| Year | Tax Paid | Tax Assessment Tax Assessment Total Assessment is a certain percentage of the fair market value that is determined by local assessors to be the total taxable value of land and additions on the property. | Land | Improvement |
|---|---|---|---|---|
| 2024 | $7,876 | $507,691 | $163,480 | $344,211 |
| 2023 | $7,876 | $507,691 | $163,480 | $344,211 |
| 2022 | $12,071 | $495,122 | $163,480 | $331,642 |
| 2021 | $11,917 | $488,094 | $147,132 | $340,962 |
| 2020 | $12,200 | $468,229 | $147,132 | $321,097 |
| 2019 | $12,726 | $468,229 | $147,132 | $321,097 |
| 2018 | $4,434 | $452,996 | $147,132 | $305,864 |
| 2017 | $11,794 | $450,825 | $138,958 | $311,867 |
| 2016 | $5,790 | $221,313 | $138,958 | $82,355 |
| 2015 | -- | $0 | $0 | $0 |
Agents Affiliated with this Home
-
Alan Morlan
A
Seller's Agent in 2024
Alan Morlan
Keller Williams Realty Metropolitan
(832) 721-8523
2 in this area
26 Total Sales
-
Cuicui lu
C
Buyer's Agent in 2024
Cuicui lu
Lei & Associates, LLC
(713) 333-7206
2 in this area
34 Total Sales
Map
Source: Houston Association of REALTORS®
MLS Number: 87985632
APN: 1358760020012
- 6730 Highclere Manor Ln
- 6804 Westview Dr Unit 3405
- 6804 Westview Dr Unit 3104
- 6804 Westview Dr Unit 2201
- 6804 Westview Dr Unit 1407
- 6804 Westview Dr Unit 1307
- 6804 Westview Dr Unit 2207
- 6804 Westview Dr Unit 2206
- 6804 Westview Dr Unit 3404
- 6804 Westview Dr Unit 3205
- 6625 Corbin St
- 6706 Woodbend Park N
- 6525 Wharton St
- 6606 Sivley St
- 6522 Westview Dr
- 6602 Rolla St
- 6605 Rolla St
- 6514 Westview Dr
- 6930 Afton Woods Dr
- 6518 Clawson St
