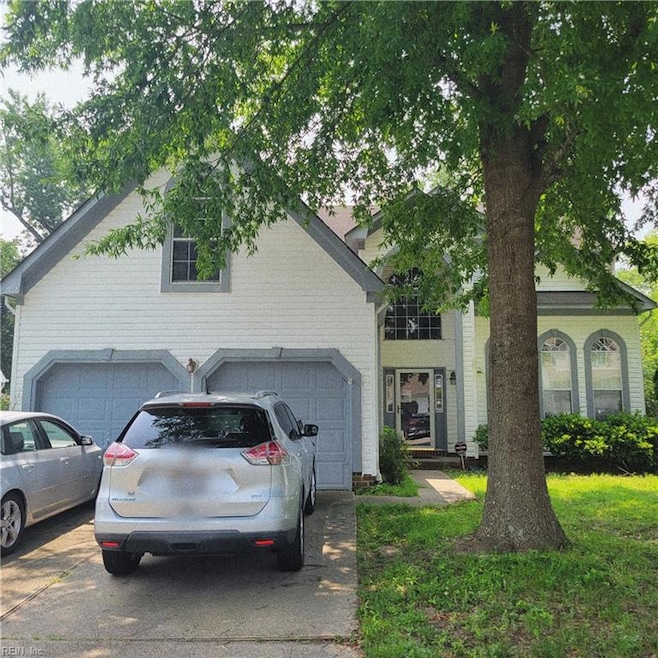
6728 Burbage Landing Cir Suffolk, VA 23435
Nansemond NeighborhoodHighlights
- Traditional Architecture
- 2 Car Attached Garage
- Carpet
- 1 Fireplace
About This Home
As of April 2025SHORT SALE. Property sold "as-is" in current condition. No repairs, warranties, disclosures, or inspections provided by seller. All offers subject to lien holder(s) approval. Buyer proof of funds or pre-qual letter and addendum to contract is required. Submit all offers on Special Sales Contract with Rider. Needs TLC, not updated, needs electrical/plumbing work, some roof issues, carpet not usable, appliances unknown.
Home Details
Home Type
- Single Family
Est. Annual Taxes
- $4,074
Year Built
- Built in 1999
HOA Fees
- $40 Monthly HOA Fees
Parking
- 2 Car Attached Garage
Home Design
- Traditional Architecture
- Fixer Upper
- Slab Foundation
- Composition Roof
- Vinyl Siding
Interior Spaces
- 2,534 Sq Ft Home
- 2-Story Property
- 1 Fireplace
- Carpet
- Electric Range
Bedrooms and Bathrooms
- 4 Bedrooms
Schools
- Northern Shores Elementary School
- Col. Fred Cherry Middle School
- Nansemond River High School
Utilities
- Cooling System Mounted To A Wall/Window
- Heat Pump System
- Gas Water Heater
Community Details
- Burbage Grant Home Owners Association
- Burbage Grant Subdivision
Ownership History
Purchase Details
Home Financials for this Owner
Home Financials are based on the most recent Mortgage that was taken out on this home.Purchase Details
Home Financials for this Owner
Home Financials are based on the most recent Mortgage that was taken out on this home.Purchase Details
Purchase Details
Home Financials for this Owner
Home Financials are based on the most recent Mortgage that was taken out on this home.Similar Homes in the area
Home Values in the Area
Average Home Value in this Area
Purchase History
| Date | Type | Sale Price | Title Company |
|---|---|---|---|
| Bargain Sale Deed | $479,500 | Title Resource Guaranty Compan | |
| Bargain Sale Deed | $260,000 | Stewart Title | |
| Interfamily Deed Transfer | -- | None Available | |
| Warranty Deed | $274,000 | -- |
Mortgage History
| Date | Status | Loan Amount | Loan Type |
|---|---|---|---|
| Open | $378,000 | New Conventional | |
| Previous Owner | $295,982 | Construction | |
| Previous Owner | $270,359 | FHA |
Property History
| Date | Event | Price | Change | Sq Ft Price |
|---|---|---|---|---|
| 04/24/2025 04/24/25 | Sold | $475,000 | -0.9% | $187 / Sq Ft |
| 03/29/2025 03/29/25 | Pending | -- | -- | -- |
| 02/21/2025 02/21/25 | For Sale | $479,500 | +84.4% | $189 / Sq Ft |
| 12/09/2024 12/09/24 | Sold | $260,000 | 0.0% | $103 / Sq Ft |
| 12/07/2024 12/07/24 | Pending | -- | -- | -- |
| 09/06/2024 09/06/24 | Price Changed | $260,000 | +8.1% | $103 / Sq Ft |
| 06/30/2023 06/30/23 | For Sale | $240,500 | 0.0% | $95 / Sq Ft |
| 06/29/2023 06/29/23 | Pending | -- | -- | -- |
| 06/29/2023 06/29/23 | For Sale | $240,500 | -- | $95 / Sq Ft |
Tax History Compared to Growth
Tax History
| Year | Tax Paid | Tax Assessment Tax Assessment Total Assessment is a certain percentage of the fair market value that is determined by local assessors to be the total taxable value of land and additions on the property. | Land | Improvement |
|---|---|---|---|---|
| 2024 | $4,996 | $430,200 | $85,000 | $345,200 |
| 2023 | $4,996 | $400,400 | $85,000 | $315,400 |
| 2022 | $4,074 | $373,800 | $85,000 | $288,800 |
| 2021 | $3,598 | $324,100 | $72,600 | $251,500 |
| 2020 | $3,493 | $314,700 | $72,600 | $242,100 |
| 2019 | $3,329 | $299,900 | $72,600 | $227,300 |
| 2018 | $3,234 | $291,300 | $72,600 | $218,700 |
| 2017 | $3,036 | $283,700 | $72,600 | $211,100 |
| 2016 | $3,036 | $283,700 | $72,600 | $211,100 |
| 2015 | $1,463 | $277,000 | $65,900 | $211,100 |
| 2014 | $1,463 | $277,600 | $65,900 | $211,700 |
Agents Affiliated with this Home
-
Cheryl Andrews
C
Seller's Agent in 2025
Cheryl Andrews
EXP Realty LLC
(757) 328-4535
1 in this area
1 Total Sale
-
Jodi Linney

Buyer's Agent in 2025
Jodi Linney
Atlantic Sotheby's International Realty
(904) 528-6515
1 in this area
37 Total Sales
-
Dutch Andrews

Seller's Agent in 2024
Dutch Andrews
EXP Realty LLC
(757) 328-3424
1 in this area
5 Total Sales
Map
Source: Real Estate Information Network (REIN)
MLS Number: 10492985
APN: 304626100
- 6738 Burbage Landing Cir
- 6715 Burbage Landing Cir
- 6750 Burbage Landing Cir
- 6703 Chambers Ln
- 6403 Aberdeen Place
- 6243 Burbage Acres Dr
- 6400 Sand Gate Dr N
- 6407 Crosswinds Ct
- 6772 Burbage Lake Cir
- 4730 River Shore Rd
- 6417 Pelican Crescent N
- 6329 Pelican Crescent S
- 4 Admiral Ct
- 4714 River Shore Rd
- 6303 Pelican Crescent S
- MM Midlands at Legacy at Burbage Lake Way
- MM Iris at Legacy at Burbage Lake Way
- MM Longleaf at Legacy at Burbage Lake
- MM Kestrel at Legacy at Burbage Lake
- MM Jubilee at Legacy at Burbage Lake
